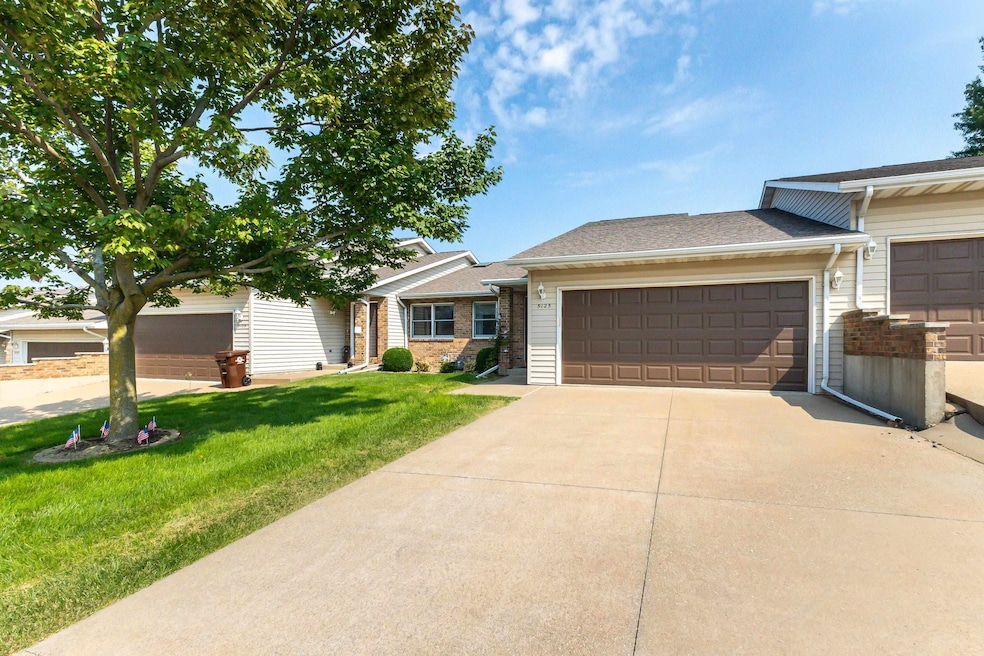
5125 Valley Forge Rd Dubuque, IA 52002
Estimated payment $1,766/month
Highlights
- Family Room with Fireplace
- Patio
- Forced Air Heating and Cooling System
- Carver Elementary School Rated 9+
- 1-Story Property
About This Home
Enjoy easy living in this beautifully maintained 2-bed, 2-bath townhome on Dubuque’s sought-after west end! Forget the hassle of yard work and snow shoveling—the HOA handles it all, so you can spend your time doing what you love. The bright, open main level features comfortable living and dining spaces, while the finished lower level adds incredible versatility with a spacious rec room and two non-conforming bedrooms—perfect for guests, a home office, or hobby space. Tucked in a quiet neighborhood yet minutes from shopping, dining, and schools, this home offers the perfect blend of convenience and comfort. Move-in ready and waiting for you!
Home Details
Home Type
- Single Family
Est. Annual Taxes
- $2,846
Year Built
- Built in 1995
HOA Fees
- $70 Monthly HOA Fees
Parking
- 2 Car Garage
Home Design
- Brick Exterior Construction
- Poured Concrete
- Composition Shingle Roof
Interior Spaces
- 1-Story Property
- Window Treatments
- Family Room with Fireplace
- Basement Fills Entire Space Under The House
Kitchen
- Oven or Range
- Microwave
- Dishwasher
Bedrooms and Bathrooms
- 2 Main Level Bedrooms
- 2 Full Bathrooms
Laundry
- Laundry on main level
- Dryer
- Washer
Utilities
- Forced Air Heating and Cooling System
- Gas Available
Additional Features
- Patio
- 1,742 Sq Ft Lot
Listing and Financial Details
- Assessor Parcel Number 1020183007
Map
Home Values in the Area
Average Home Value in this Area
Tax History
| Year | Tax Paid | Tax Assessment Tax Assessment Total Assessment is a certain percentage of the fair market value that is determined by local assessors to be the total taxable value of land and additions on the property. | Land | Improvement |
|---|---|---|---|---|
| 2024 | $2,706 | $228,300 | $25,000 | $203,300 |
| 2023 | $2,736 | $228,300 | $25,000 | $203,300 |
| 2022 | $2,680 | $178,280 | $25,000 | $153,280 |
| 2021 | $2,680 | $178,280 | $25,000 | $153,280 |
| 2020 | $2,618 | $161,800 | $25,000 | $136,800 |
| 2019 | $2,646 | $161,800 | $25,000 | $136,800 |
| 2018 | $2,578 | $155,380 | $15,470 | $139,910 |
| 2017 | $2,544 | $155,380 | $15,470 | $139,910 |
| 2016 | $2,450 | $143,860 | $14,600 | $129,260 |
| 2015 | $2,450 | $143,860 | $14,600 | $129,260 |
| 2014 | $2,274 | $138,230 | $14,600 | $123,630 |
Property History
| Date | Event | Price | Change | Sq Ft Price |
|---|---|---|---|---|
| 08/16/2025 08/16/25 | Pending | -- | -- | -- |
| 08/05/2025 08/05/25 | For Sale | $269,900 | -- | $130 / Sq Ft |
Similar Homes in Dubuque, IA
Source: East Central Iowa Association of REALTORS®
MLS Number: 152705
APN: 10-20-183-007
- Lot 6 Mill Ridge Rd
- 5574 Carver Dr
- 2600 Autumn Dr
- 0 Chavenelle Unit 4050 Westmark Drive
- 0 Chavenelle Unit at Seippel Road
- 2249 Antler Ridge Dr
- 2207 Eldie Dr
- 3270 Hales Mill Rd
- 1817 Glenwood Ct
- 2045 Lagen St
- 1784 Rosemont St
- 3669 Hillcrest Rd
- 2480 Wheatland Dr
- 2463 Amber Ridge Dr
- 1874 Vizaleea Dr
- 2244 Saint John Dr
- 0 Associates Dr
- 3525 Hillcrest Rd
- 2090 Key Largo Dr
- 3478 Waller St






