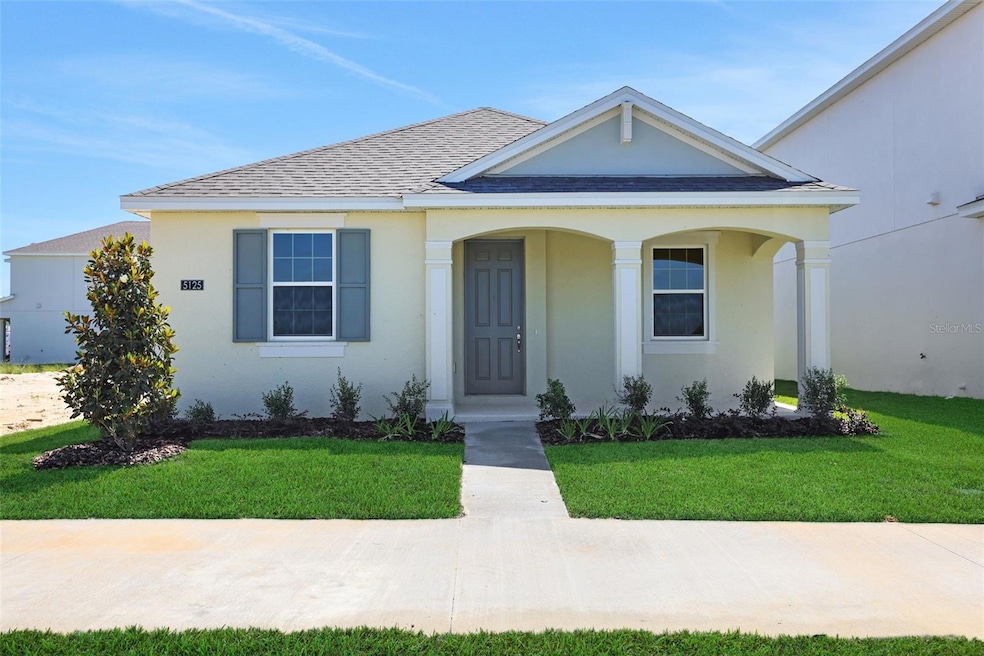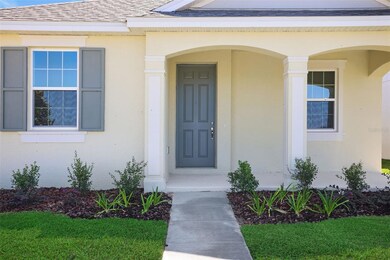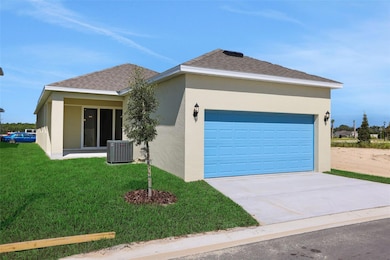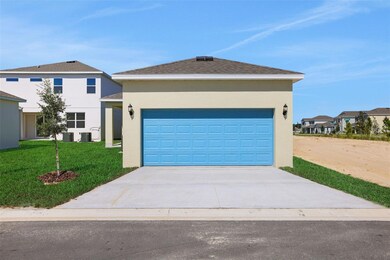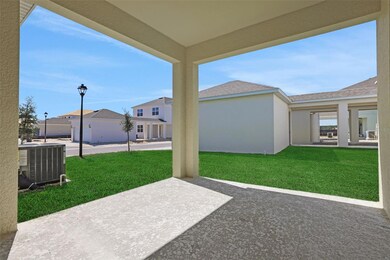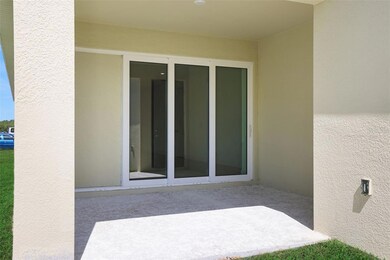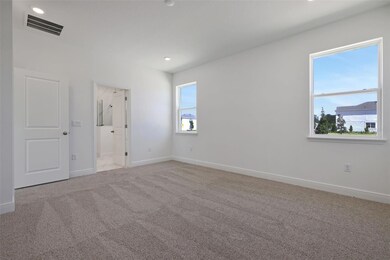
5125 Waypointe Blvd Apopka, FL 32712
Estimated payment $2,456/month
Highlights
- New Construction
- Main Floor Primary Bedroom
- Community Pool
- Traditional Architecture
- Stone Countertops
- Covered patio or porch
About This Home
One or more photo(s) has been virtually staged. Welcome to the Amelia by Dream Finders Homes, a beautifully designed single-story home that combines modern elegance with everyday functionality. This open-concept layout features laminate flooring throughout, offering a seamless and stylish foundation that enhances every room. At the heart of the home is a stunning gourmet kitchen, showcasing sleek gray cabinetry, stainless steel appliances, a built-in oven and microwave, and an oversized quartz island perfect for meal prep or casual dining. The Amelia offers a spacious owner’s suite with a walk-in closet and a private bath, along with thoughtfully placed secondary bedrooms and flexible living space to fit your lifestyle needs.
Listing Agent
OLYMPUS EXECUTIVE REALTY INC Brokerage Phone: 407-469-0090 License #3227493 Listed on: 05/02/2025

Open House Schedule
-
Friday, July 25, 20251:00 to 5:00 pm7/25/2025 1:00:00 PM +00:007/25/2025 5:00:00 PM +00:00Add to Calendar
-
Saturday, July 26, 20251:00 to 5:00 pm7/26/2025 1:00:00 PM +00:007/26/2025 5:00:00 PM +00:00Add to Calendar
Home Details
Home Type
- Single Family
Est. Annual Taxes
- $807
Year Built
- Built in 2025 | New Construction
Lot Details
- 4,799 Sq Ft Lot
- West Facing Home
- Level Lot
- Cleared Lot
- Property is zoned MU-KPI
HOA Fees
- $8 Monthly HOA Fees
Parking
- 2 Car Attached Garage
- Garage Door Opener
- Driveway
Home Design
- Traditional Architecture
- Slab Foundation
- Shingle Roof
- Block Exterior
- Stucco
Interior Spaces
- 1,772 Sq Ft Home
- Sliding Doors
- Family Room Off Kitchen
- Living Room
- Dining Room
- Inside Utility
- Laundry Room
- Fire and Smoke Detector
Kitchen
- Built-In Oven
- Cooktop with Range Hood
- Microwave
- Dishwasher
- Stone Countertops
- Disposal
Flooring
- Carpet
- Laminate
- Tile
Bedrooms and Bathrooms
- 3 Bedrooms
- Primary Bedroom on Main
- Split Bedroom Floorplan
- En-Suite Bathroom
- Walk-In Closet
- 2 Full Bathrooms
- Private Water Closet
- Bathtub With Separate Shower Stall
- Garden Bath
Schools
- Zellwood Elementary School
- Wolf Lake Middle School
- Apopka High School
Utilities
- Central Heating and Cooling System
- Vented Exhaust Fan
- Underground Utilities
- Cable TV Available
Additional Features
- Reclaimed Water Irrigation System
- Covered patio or porch
Listing and Financial Details
- Home warranty included in the sale of the property
- Visit Down Payment Resource Website
- Tax Lot 4
- Assessor Parcel Number 11-20-27-1565-00-040
- $1,176 per year additional tax assessments
Community Details
Overview
- Association fees include pool
- Empire Management Group Association, Phone Number (407) 770-1748
- Visit Association Website
- Built by Dream FInders Homes
- Crossroads At Kelly Park Subdivision, Amelia Floorplan
- The community has rules related to deed restrictions, fencing
Recreation
- Community Playground
- Community Pool
- Dog Park
Map
Home Values in the Area
Average Home Value in this Area
Tax History
| Year | Tax Paid | Tax Assessment Tax Assessment Total Assessment is a certain percentage of the fair market value that is determined by local assessors to be the total taxable value of land and additions on the property. | Land | Improvement |
|---|---|---|---|---|
| 2025 | $807 | $50,000 | $50,000 | -- |
| 2024 | -- | $50,000 | $50,000 | -- |
Property History
| Date | Event | Price | Change | Sq Ft Price |
|---|---|---|---|---|
| 07/15/2025 07/15/25 | Pending | -- | -- | -- |
| 06/23/2025 06/23/25 | Price Changed | $429,990 | -1.8% | $243 / Sq Ft |
| 05/28/2025 05/28/25 | Price Changed | $437,897 | -2.2% | $247 / Sq Ft |
| 05/02/2025 05/02/25 | For Sale | $447,897 | -- | $253 / Sq Ft |
Purchase History
| Date | Type | Sale Price | Title Company |
|---|---|---|---|
| Special Warranty Deed | $1,044,200 | None Listed On Document | |
| Special Warranty Deed | $1,044,200 | None Listed On Document |
Similar Homes in Apopka, FL
Source: Stellar MLS
MLS Number: G5096562
APN: 11-2027-1565-00-040
- 5161 Blanket Flower St
- 5113 Blanket Flower St
- 5117 Waypointe Blvd
- 5390 Marshelder St
- 5023 Firebush Dr
- 5210 Waypointe Blvd
- 5036 Blanket Flower St
- 5129 Blanket Flower St
- 5105 Blanket Flower St
- 5173 Waypointe Blvd
- 5251 Spaderdock Ln
- 5306 Marshelder St
- 5306 Marshelder St
- 5306 Marshelder St
- 5306 Marshelder St
- 5306 Marshelder St
- 5101 Waypointe Blvd
- 5306 Marshelder St
- 5306 Marshelder St
- 5306 Marshelder St
