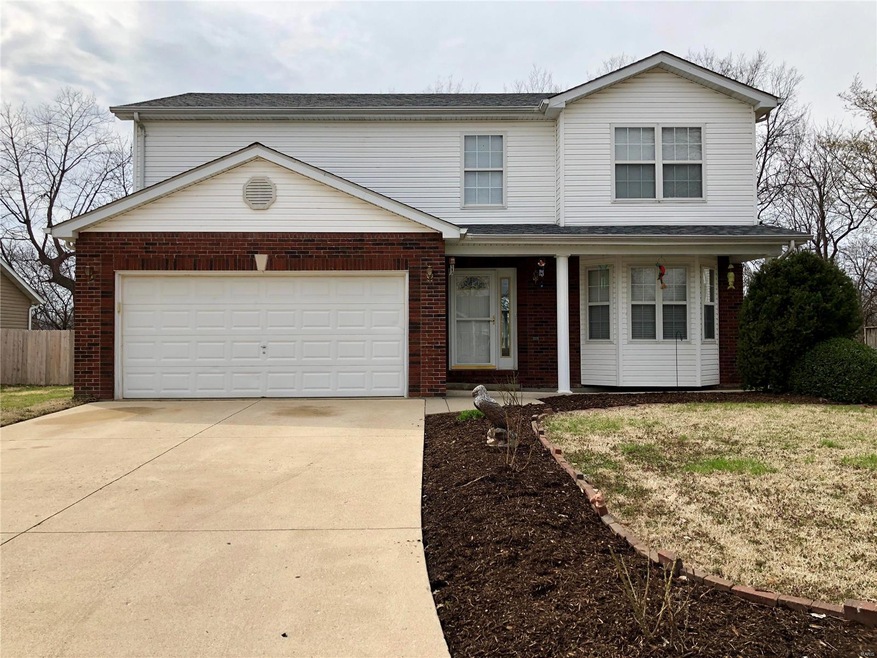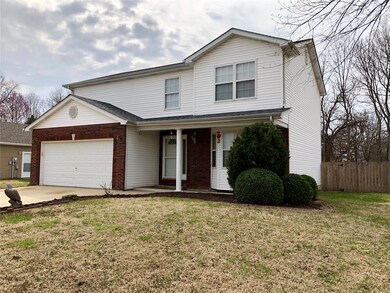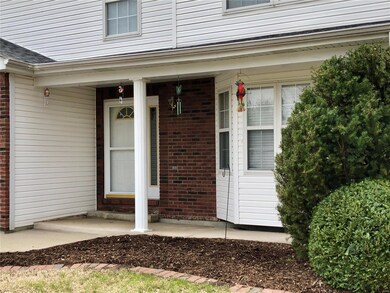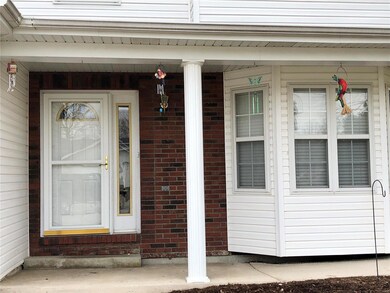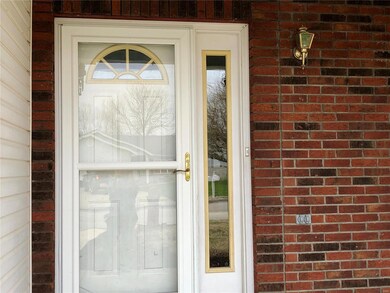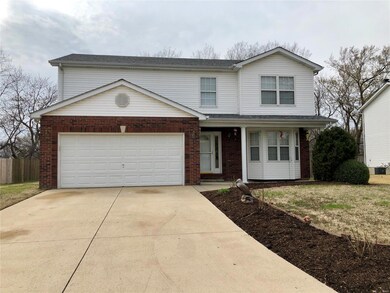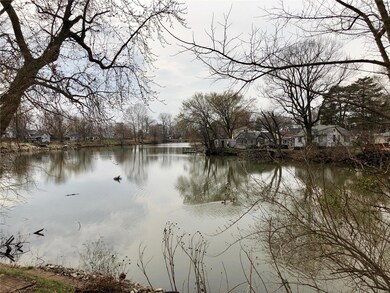
5125 Whitsell Way Granite City, IL 62040
Pontoon Beach NeighborhoodEstimated Value: $245,000 - $277,189
Highlights
- Waterfront
- Forced Air Heating and Cooling System
- Wood Burning Fireplace
- 2 Car Attached Garage
About This Home
As of May 2019FISH FROM YOUR BACKYARD! 2 story home on lake lot in Timberlake Subdivision offers 4 bedrooms and 3 baths. Inviting living room is huge and features a fireplace. Spacious kitchen includes plenty of cabinets and counter space, appliances, pantry and breakfast area. Let's go upstairs to find a large master bedroom with private bath and enormous walk in closet. 3 more spacious bedrooms, all with ample closet space. Full basement is unfinished but offers plenty of storage and additional square footage potential in the future. 2 car attached garage. Large backyard on lake lot. Buyers to verify all MLS data, including but not limited to square footage, measurements, taxes, exemptions, etc.
Home Details
Home Type
- Single Family
Est. Annual Taxes
- $5,127
Year Built
- Built in 2000
Lot Details
- 10,846 Sq Ft Lot
- Waterfront
Parking
- 2 Car Attached Garage
- Garage Door Opener
Interior Spaces
- 2,080 Sq Ft Home
- 2-Story Property
- Wood Burning Fireplace
- Living Room with Fireplace
- Unfinished Basement
- Basement Fills Entire Space Under The House
Bedrooms and Bathrooms
- 4 Bedrooms
Schools
- Granite City Dist 9 Elementary And Middle School
- Granite City High School
Utilities
- Forced Air Heating and Cooling System
- Electric Water Heater
Listing and Financial Details
- Assessor Parcel Number 18-2-14-34-20-402-007
Ownership History
Purchase Details
Home Financials for this Owner
Home Financials are based on the most recent Mortgage that was taken out on this home.Purchase Details
Home Financials for this Owner
Home Financials are based on the most recent Mortgage that was taken out on this home.Purchase Details
Purchase Details
Home Financials for this Owner
Home Financials are based on the most recent Mortgage that was taken out on this home.Similar Homes in Granite City, IL
Home Values in the Area
Average Home Value in this Area
Purchase History
| Date | Buyer | Sale Price | Title Company |
|---|---|---|---|
| Ridenour Jeffrey L | -- | Abstracts & Titles | |
| Ridenour Jeffrey L | $156,000 | Abstracts & Titles | |
| Serrano Karen | -- | None Available | |
| Serrano Karen D | $168,500 | Metro Title & Escrow Company |
Mortgage History
| Date | Status | Borrower | Loan Amount |
|---|---|---|---|
| Open | Ridenour Jeffrey L | $193,732 | |
| Previous Owner | Ridenour Jeffrey L | $153,174 | |
| Previous Owner | Serrano Karen | $172,650 | |
| Previous Owner | Serrano Karen D | $167,000 |
Property History
| Date | Event | Price | Change | Sq Ft Price |
|---|---|---|---|---|
| 05/17/2019 05/17/19 | Sold | $156,000 | -1.0% | $75 / Sq Ft |
| 03/31/2019 03/31/19 | For Sale | $157,500 | -- | $76 / Sq Ft |
Tax History Compared to Growth
Tax History
| Year | Tax Paid | Tax Assessment Tax Assessment Total Assessment is a certain percentage of the fair market value that is determined by local assessors to be the total taxable value of land and additions on the property. | Land | Improvement |
|---|---|---|---|---|
| 2023 | $5,127 | $66,150 | $11,320 | $54,830 |
| 2022 | $5,127 | $57,660 | $9,870 | $47,790 |
| 2021 | $4,523 | $54,470 | $9,320 | $45,150 |
| 2020 | $4,275 | $51,430 | $8,800 | $42,630 |
| 2019 | $3,833 | $51,430 | $8,800 | $42,630 |
| 2018 | $3,724 | $48,230 | $8,250 | $39,980 |
| 2017 | $3,586 | $48,230 | $8,250 | $39,980 |
| 2016 | $3,803 | $48,230 | $8,250 | $39,980 |
| 2015 | $3,619 | $49,090 | $8,400 | $40,690 |
| 2014 | $3,619 | $49,090 | $8,400 | $40,690 |
| 2013 | $3,619 | $50,690 | $8,670 | $42,020 |
Agents Affiliated with this Home
-
Tami Dittamore

Seller's Agent in 2019
Tami Dittamore
RE/MAX
(618) 531-4652
30 in this area
538 Total Sales
-
Kim Fazio

Buyer's Agent in 2019
Kim Fazio
RE/MAX
(618) 407-6194
19 in this area
200 Total Sales
Map
Source: MARIS MLS
MLS Number: MAR19018558
APN: 18-2-14-34-20-402-007
- 5070 Lakeview Dr
- 5035 Lakeview Dr
- 55 Mimosa Dr
- 26 Victoria Dr
- 20 Fontainebleau Dr
- 2614 Morrison Rd
- 3930 Central Ln
- 113 Paradise Ln
- 4118 Division St
- 309 Warson Ln
- 4100 Division St
- 3905 Park Ln
- 508 Margaret Ave
- 653 Margaret Ave
- 5157 Stephanie Dr
- 3945 Pontoon Rd
- 2408 Morrison Rd
- 2400 Morrison Rd
- 2344 Arnold Dr
- 2510 Pine St
- 5125 Whitsell Way
- 5121 Whitsell Way
- 5129 Whitsell Way
- 5117 Whitsell Way
- 5132 Whitsell Way
- 5113 Whitsell Way
- 147 Vincent Ct
- 5133 Whitsell Way
- 5136 Whitsell Way
- 5112 Whitsell Way
- 143 Vincent Ct
- 137 Chouteau Trace Pkwy
- 5109 Whitsell Way
- 5140 Whitsell Way
- 139 Vincent Ct
- 5060 Lakeview Dr
- 142 Vincent Ct
- 149 Chouteau Trace Pkwy
- 5144 Whitsell Way
- 135 Vincent Ct
