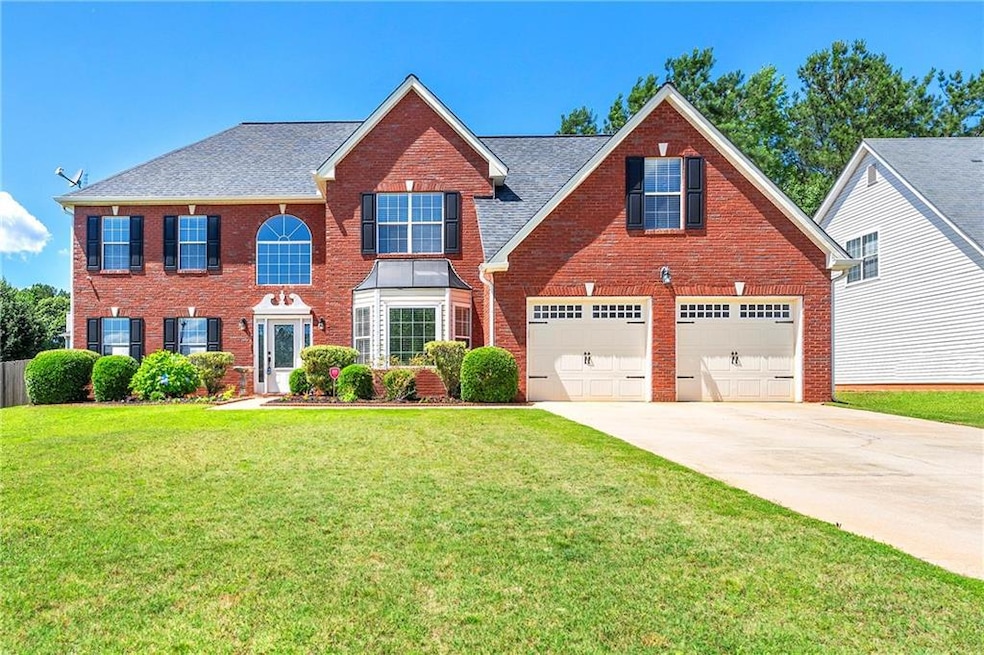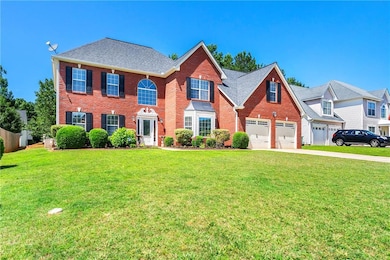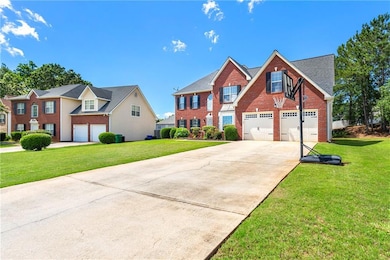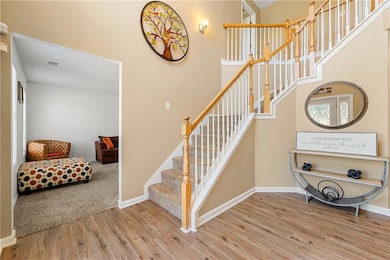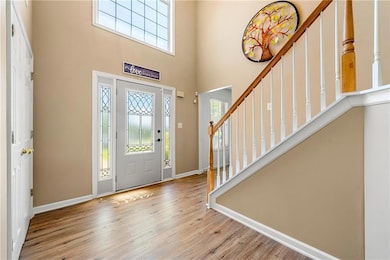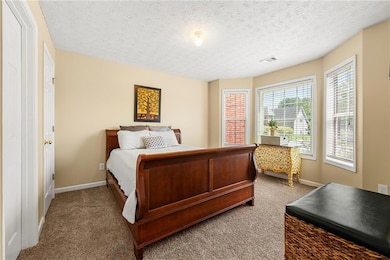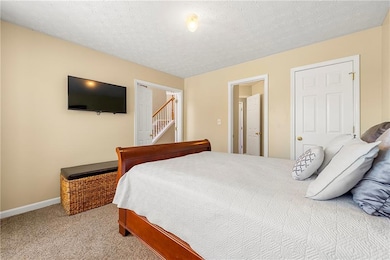Welcome to 5125 Winding Glen Drive, where elegance meets comfort in this stunning single-family home perfectly designed. Situated in a serene neighborhood, this residence effortlessly combines space, style, and functionality. Prepare to be captivated by its extraordinary curb appeal, setting the tone for what lies within. Step into the grandeur of a two-story foyer that warmly invites you onward. To your left, discover a formal living room, perfect for hosting guests or enjoying quiet moments. Adjacent is the formal dining room, ready to accommodate memorable meals with loved ones. The spacious kitchen, complete with white cabinetry and sleek stainless steel appliances, seamlessly connects to a dining nook and opens to a generous family room with a brick fireplace—ideal for both everyday living and casual entertaining. The thoughtfully designed layout includes a desirable downstairs bedroom that can also be used as a private office, adding convenience and flexibility to accommodate guests or family members who prefer ground-level living. A highlight of this magnificent home is the dual staircase feature, guiding you to the upper level adorned with four additional bedrooms and two full bathrooms. The Owners suite is a true retreat, featuring a luxurious garden tub, separate shower, and double vanities, promoting relaxation and efficiency. You will appreciate the well-placed upstairs laundry room, simplifying daily chores. Unwind in the secondary bedroom's quaint sitting area, a perfect spot for reading or daydreaming. Outdoor living is equally enticing with a charming back patio area, accessible via the long driveway leading to the spacious two-car garage, providing ample parking for family and visitors alike. This convenient location offers access to a variety of local amenities and highway access just minutes away. Nearby, you’ll also find the essence of community living with nearby parks, dining options, and schools that cater to the educational needs of growing families. And the best part of all, NO HOA! This haven is ready to embrace new memories and the future. Don’t miss the opportunity to make this home your own. Schedule a showing today and experience firsthand the charm and comfort this property offers. This property will not last long!

