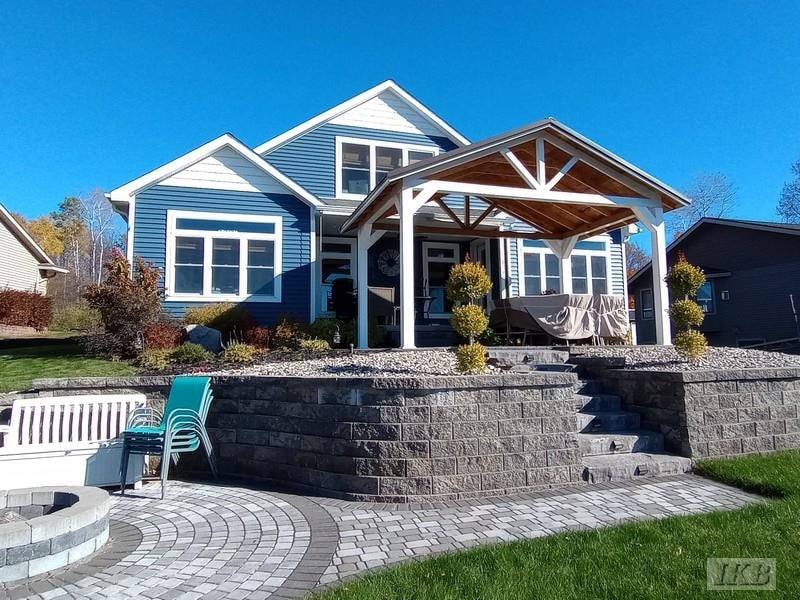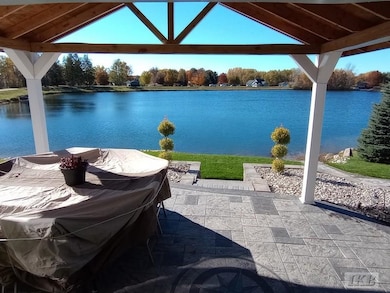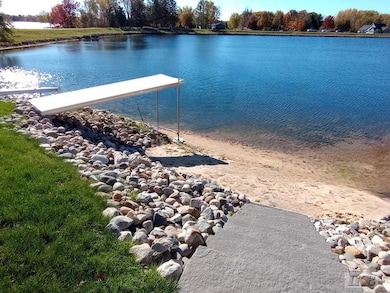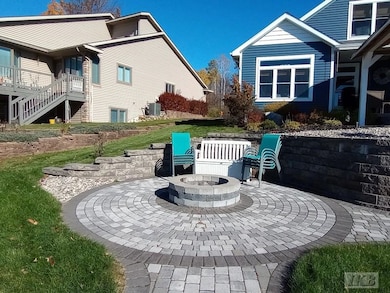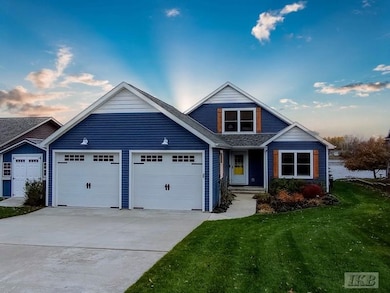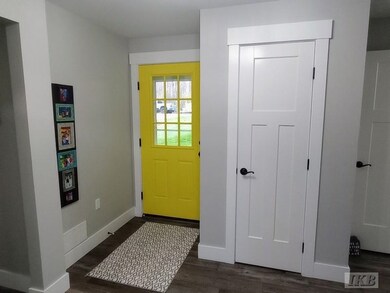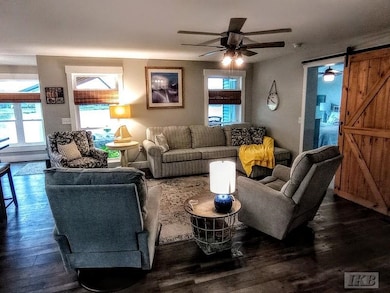5125 Winsor Way Gladwin, MI 48624
Estimated payment $3,889/month
Highlights
- Airport or Runway
- Beach
- Sandy Beach
- Beach Front
- Golf Course Community
- Outdoor Pool
About This Home
Discover this Lake Lancelot gem in the heart of Sugar Springs, where modern luxury meets serene waterfront living. Built in 2019, this stunning home combines exceptional craftsmanship with a thoughtfully designed floor plan that makes every space both beautiful and functional. The custom Amish-made kitchen is a showpiece, featuring granite countertops, slide-out drawers, an oversized island, and stainless steel appliances that make cooking and entertaining a delight. The open living and dining areas face the lake, filling the home with natural light and breathtaking water views. The main-floor master suite offers a peaceful retreat with a spacious walk-in closet and a luxurious private bath. Upstairs, you’ll find additional bedrooms and a versatile craft room that can easily serve as a fifth bedroom or home office. Every detail has been considered, from the quality wood laminate floors and main-floor laundry to the attached garage and concrete drive. Step outside to a covered porch and open patio adorned with custom-stamped concrete and a decorative compass, where you can relax and take in panoramic views of both Lake Lancelot and Lake Lancer. Spend your days swimming at the sandy beach, fishing from your removable dock, or roasting marshmallows around the lakeside patio firepit as the sun sets over the water. Beyond your doorstep, Sugar Springs offers endless amenities—an 18-hole championship golf course, a full-service restaurant, indoor pool, fitness center, walking trails, tennis courts, and year-round community events, from fireworks to craft shows. This is more than a home—it’s a lifestyle. Schedule your private tour today and experience the best of Sugar Springs living. DRONE FLY THRU TOUR COMING SOON!
Home Details
Home Type
- Single Family
Est. Annual Taxes
Year Built
- Built in 2019
Lot Details
- 0.3 Acre Lot
- Lot Dimensions are 76x173.9x80x157.48
- Beach Front
- Lake Front
- Sandy Beach
- Street terminates at a dead end
- Rural Setting
HOA Fees
- $53 Monthly HOA Fees
Parking
- 2 Car Attached Garage
Home Design
- Chalet
- Vinyl Siding
Interior Spaces
- 2,350 Sq Ft Home
- 1.5-Story Property
- Ceiling Fan
- Bay Window
- Crawl Space
- Dryer
Kitchen
- Oven or Range
- Dishwasher
Flooring
- Carpet
- Laminate
Bedrooms and Bathrooms
- 5 Bedrooms
- Walk-In Closet
- 3 Full Bathrooms
Outdoor Features
- Outdoor Pool
- Patio
- Terrace
- Shed
- Porch
Utilities
- Forced Air Heating and Cooling System
- Heating System Uses Natural Gas
- Gas Water Heater
- Water Softener is Owned
- Community Sewer or Septic
- Internet Available
Listing and Financial Details
- Assessor Parcel Number 060-200-000-275-00
Community Details
Overview
- Association fees include hoa
- Winchester Realm Subdivision
Amenities
- Restaurant
- Airport or Runway
- Clubhouse
- Community Storage Space
Recreation
- Beach
- Golf Course Community
- Tennis Courts
- Community Playground
- Exercise Course
- Community Spa
- Park
- Trails
Map
Home Values in the Area
Average Home Value in this Area
Tax History
| Year | Tax Paid | Tax Assessment Tax Assessment Total Assessment is a certain percentage of the fair market value that is determined by local assessors to be the total taxable value of land and additions on the property. | Land | Improvement |
|---|---|---|---|---|
| 2025 | $6,002 | $312,900 | $312,900 | $0 |
| 2024 | $2,385 | $286,700 | $286,700 | $0 |
| 2023 | $2,468 | $262,900 | $0 | $0 |
| 2022 | $2,450 | $208,300 | $0 | $0 |
| 2021 | $5,057 | $203,500 | $203,500 | $0 |
| 2020 | $2,367 | $187,700 | $187,700 | $0 |
| 2019 | $981 | $21,500 | $21,500 | $0 |
| 2018 | $1,017 | $24,800 | $24,800 | $0 |
| 2017 | $984 | $32,100 | $32,100 | $0 |
| 2016 | $923 | $48,200 | $45,000 | $3,200 |
| 2015 | -- | $0 | $0 | $0 |
| 2014 | -- | $50,500 | $47,500 | $3,000 |
Property History
| Date | Event | Price | List to Sale | Price per Sq Ft |
|---|---|---|---|---|
| 11/06/2025 11/06/25 | For Sale | $729,033 | -- | $310 / Sq Ft |
Purchase History
| Date | Type | Sale Price | Title Company |
|---|---|---|---|
| Grant Deed | $73,000 | -- |
Source: Clare Gladwin Board of REALTORS®
MLS Number: 50193631
APN: 060-200-000-275-00
- 5165 Islanders Way
- Lot 271 Islanders Way
- Lot 262 Islanders Way
- Lot 141 Winchester Way
- Lot 176 Winchester Way
- 5404 Winchester Way Unit 243 Winchester Way
- Lot 140 Winchester Way
- Lot 107 Manchester Way
- Lot 106 Manchester Way
- 1692 Manchester Way
- 5432 Worchester Way
- 1636 Hampton Dr
- Lot 158 Wellington Rd
- 5450 Wellington Rd
- 2019 Huntington
- 2380 Islanders Way
- 180-181 Lexington Ave Unit 180 and 181 Lexingto
- 194 Lexington Ave
- Lots 189 & 190 Lexington Ave
- 5470 Wellington Rd
