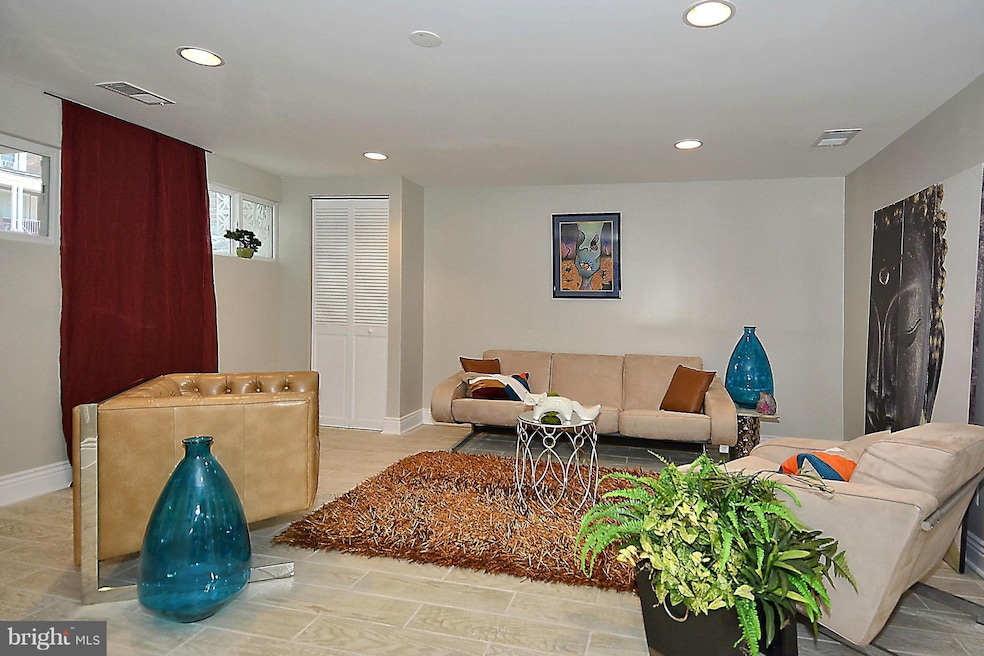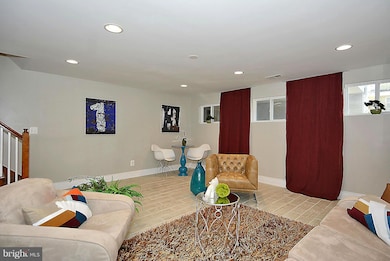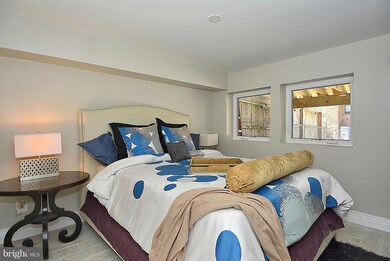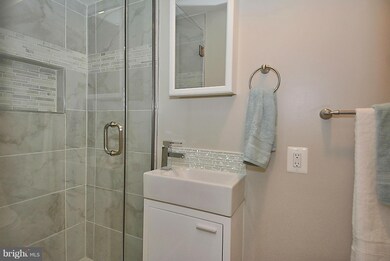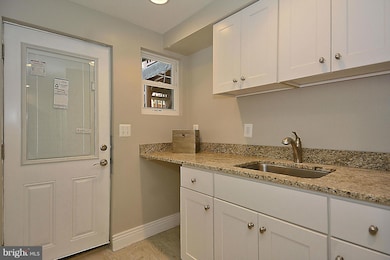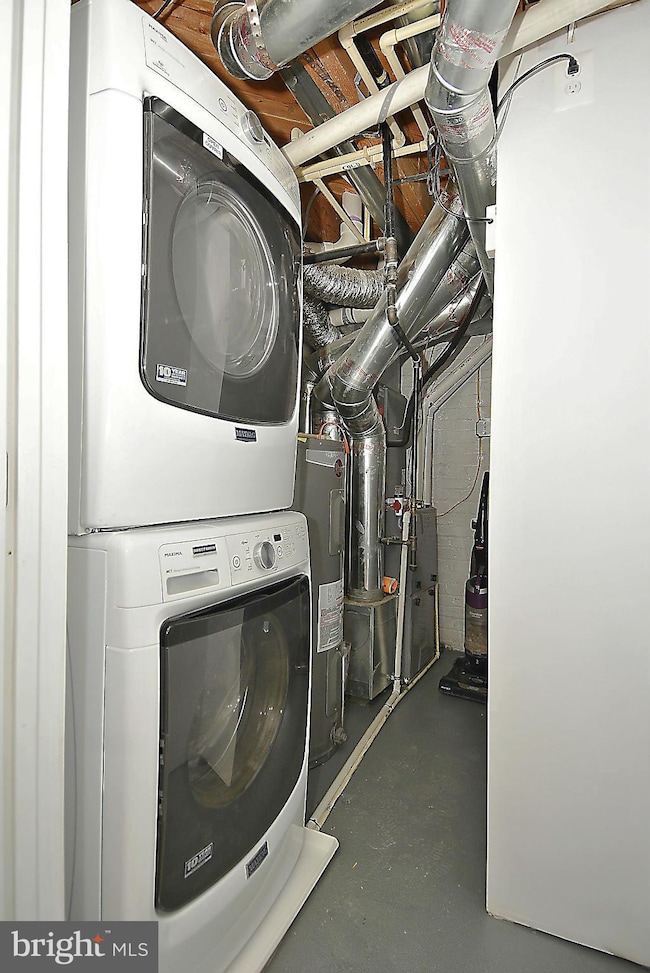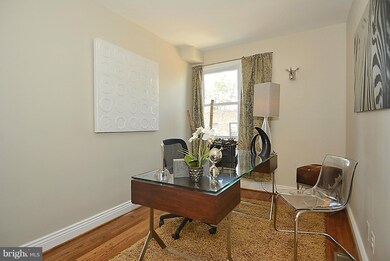
5126 3rd St NW Washington, DC 20011
Petworth NeighborhoodHighlights
- Eat-In Gourmet Kitchen
- Colonial Architecture
- No HOA
- Open Floorplan
- Wood Flooring
- Upgraded Countertops
About This Home
As of February 2016GREAT NEW PRICE!!! Source Residences Presents: 1,700+ SQ FT - The Epitome of Elegant Renovation in Petworth! Modern Contemporary Design w/gleaming HW Floors & Triple Crown Molding & Luxe Finishes. OPEN FLOW Main LVL w/Gourmet KIT & Granite Cntrs. Luxe Finishes, BSMT w/BR & Full BA (SEP. ENTRANCE great for in-law ST). EVERYTHING NEW + DECK! GREAT LOCATION - OPEN Sat & Sun Jan 9-10 (2-5pm)
Last Agent to Sell the Property
TTR Sotheby's International Realty Listed on: 11/19/2015

Townhouse Details
Home Type
- Townhome
Est. Annual Taxes
- $2,378
Year Built
- Built in 1936
Lot Details
- 2,130 Sq Ft Lot
- Two or More Common Walls
- Property is in very good condition
Home Design
- Colonial Architecture
- Brick Exterior Construction
- Asphalt Roof
Interior Spaces
- 1,734 Sq Ft Home
- Property has 3 Levels
- Open Floorplan
- Crown Molding
- Family Room
- Living Room
- Combination Kitchen and Dining Room
- Utility Room
- Wood Flooring
Kitchen
- Eat-In Gourmet Kitchen
- Breakfast Area or Nook
- Gas Oven or Range
- <<microwave>>
- Ice Maker
- Dishwasher
- Upgraded Countertops
- Disposal
Bedrooms and Bathrooms
- 4 Bedrooms
- En-Suite Primary Bedroom
- En-Suite Bathroom
- In-Law or Guest Suite
- 3.5 Bathrooms
Laundry
- Laundry Room
- Stacked Washer and Dryer
Finished Basement
- Rear Basement Entry
- Basement Windows
Home Security
Parking
- Free Parking
- On-Street Parking
Utilities
- Cooling System Utilizes Natural Gas
- Forced Air Heating and Cooling System
- Natural Gas Water Heater
Listing and Financial Details
- Tax Lot 34
- Assessor Parcel Number 3301//0034
Community Details
Overview
- No Home Owners Association
- Petworth Subdivision
Security
- Carbon Monoxide Detectors
- Fire and Smoke Detector
Ownership History
Purchase Details
Purchase Details
Home Financials for this Owner
Home Financials are based on the most recent Mortgage that was taken out on this home.Purchase Details
Home Financials for this Owner
Home Financials are based on the most recent Mortgage that was taken out on this home.Similar Homes in Washington, DC
Home Values in the Area
Average Home Value in this Area
Purchase History
| Date | Type | Sale Price | Title Company |
|---|---|---|---|
| Interfamily Deed Transfer | -- | None Available | |
| Special Warranty Deed | $629,000 | None Available | |
| Warranty Deed | $345,000 | -- |
Mortgage History
| Date | Status | Loan Amount | Loan Type |
|---|---|---|---|
| Open | $60,000 | Credit Line Revolving | |
| Open | $503,200 | New Conventional | |
| Previous Owner | $250,000 | New Conventional |
Property History
| Date | Event | Price | Change | Sq Ft Price |
|---|---|---|---|---|
| 07/09/2025 07/09/25 | For Sale | $775,000 | +23.2% | $432 / Sq Ft |
| 02/25/2016 02/25/16 | Sold | $629,000 | 0.0% | $363 / Sq Ft |
| 01/25/2016 01/25/16 | Pending | -- | -- | -- |
| 11/19/2015 11/19/15 | For Sale | $629,000 | -- | $363 / Sq Ft |
Tax History Compared to Growth
Tax History
| Year | Tax Paid | Tax Assessment Tax Assessment Total Assessment is a certain percentage of the fair market value that is determined by local assessors to be the total taxable value of land and additions on the property. | Land | Improvement |
|---|---|---|---|---|
| 2024 | $5,079 | $890,650 | $421,880 | $468,770 |
| 2023 | $4,641 | $882,480 | $413,100 | $469,380 |
| 2022 | $4,260 | $830,680 | $377,440 | $453,240 |
| 2021 | $3,891 | $778,580 | $365,990 | $412,590 |
| 2020 | $3,542 | $753,810 | $344,880 | $408,930 |
| 2019 | $3,226 | $717,930 | $319,190 | $398,740 |
| 2018 | $2,945 | $663,820 | $0 | $0 |
| 2017 | $2,684 | $594,470 | $0 | $0 |
| 2016 | $2,446 | $555,200 | $0 | $0 |
| 2015 | $2,833 | $333,280 | $0 | $0 |
| 2014 | -- | $279,750 | $0 | $0 |
Agents Affiliated with this Home
-
Jocelyn Vas

Seller's Agent in 2025
Jocelyn Vas
Real Living at Home
(301) 219-3288
18 in this area
186 Total Sales
-
Adrian Dungan

Seller Co-Listing Agent in 2025
Adrian Dungan
Real Living at Home
(828) 989-9089
21 Total Sales
-
Kimberly Rice

Seller's Agent in 2016
Kimberly Rice
TTR Sotheby's International Realty
(301) 455-4176
1 in this area
63 Total Sales
Map
Source: Bright MLS
MLS Number: 1001355621
APN: 3301-0034
- 248 Hamilton St NW
- 232 Hamilton St NW Unit 7
- 5204 3rd St NW Unit 3
- 200 Hamilton St NW Unit 2
- 5005 3rd St NW
- 5200 Kansas Ave NW
- 5319 3rd St NW
- 236 Farragut St NW Unit H-203
- 236 Farragut St NW Unit 202
- 4915 3rd St NW Unit 102
- 4914 3rd St NW
- 4931 4th St NW
- 208 Farragut St NW Unit 104
- 208 Farragut St NW Unit 207
- 422 Hamilton St NW
- 225 Emerson St NW Unit 104
- 235 Emerson St NW Unit 104
- 4902 3rd St NW
- 5309 2nd St NW
- 301 Jefferson St NW
