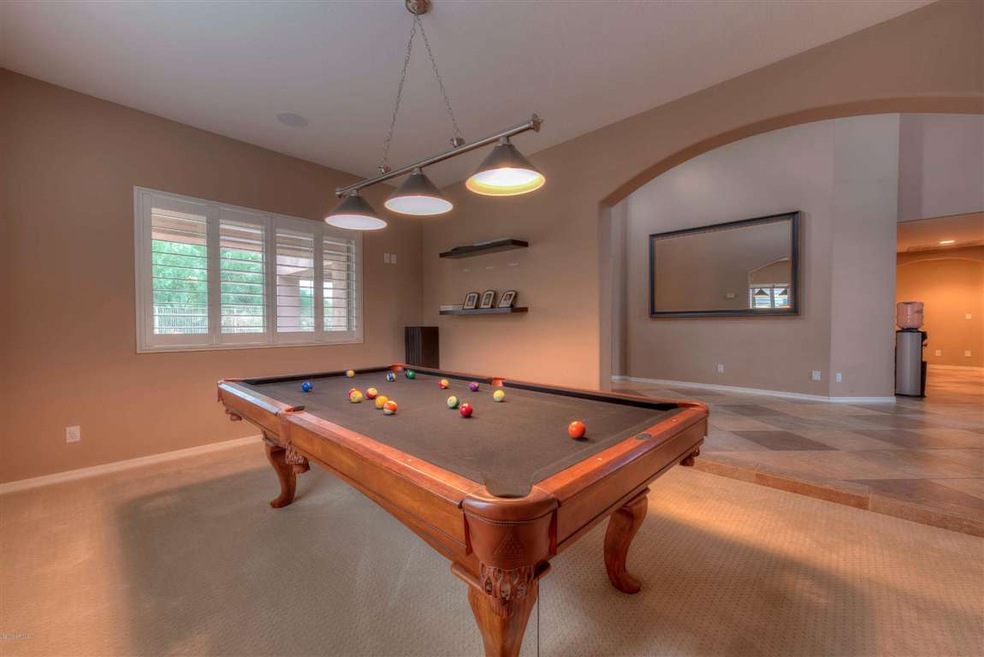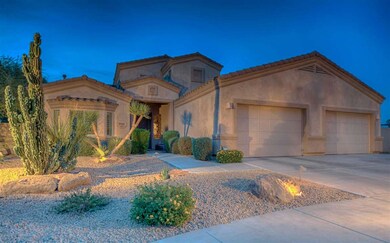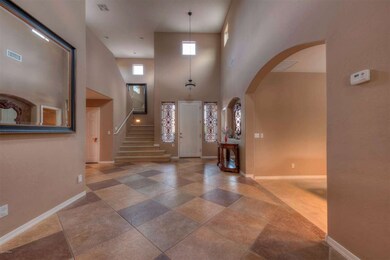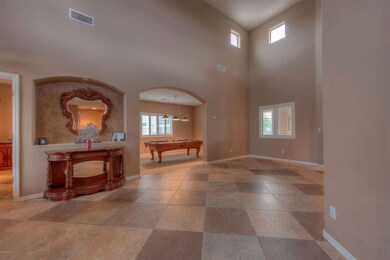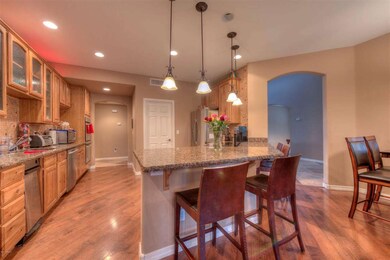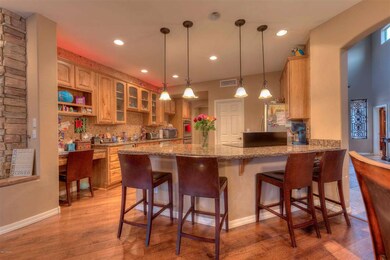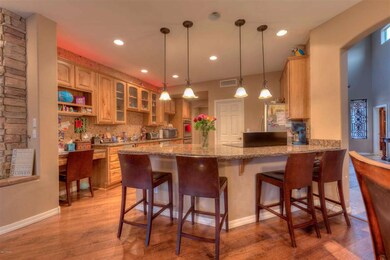
5126 E Mazatzal Dr Cave Creek, AZ 85331
Desert View NeighborhoodEstimated Value: $1,011,000 - $1,216,000
Highlights
- Private Pool
- Sitting Area In Primary Bedroom
- Fireplace in Primary Bedroom
- Horseshoe Trails Elementary School Rated A
- Mountain View
- Vaulted Ceiling
About This Home
As of August 2013Executive family home boasting over 3800 sq ft. This is a spacious and highly upgraded semi-custom home with every amenity you would want! Ideal floor plan with 5 bedrooms, 4 baths, formal office, great room, formal dining room, guest suite with private entrance, master suite w/sitting room and private balcony featuring french doors with mountain views. Upgrades galore include plantation shutters, Travertine and Walnut wood flooring, granite slabs, Hickory cabinets, SS appliances, walk in pantry, central vac, surround sound, iron accents, pebble tech pool w/water feature, spa, built in BBQ, fire pit all backing to a wash for privacy.
Last Agent to Sell the Property
My Home Group Real Estate License #SA546620000 Listed on: 06/27/2013

Last Buyer's Agent
Elizabeth Shinohara
Ashby Realty Group, LLC License #SA529185000
Home Details
Home Type
- Single Family
Est. Annual Taxes
- $1,981
Year Built
- Built in 2004
Lot Details
- 0.25 Acre Lot
- Cul-De-Sac
- Desert faces the front and back of the property
- Wrought Iron Fence
- Front and Back Yard Sprinklers
- Sprinklers on Timer
- Grass Covered Lot
Parking
- 3 Car Garage
- 2 Open Parking Spaces
- Garage Door Opener
Home Design
- Santa Barbara Architecture
- Wood Frame Construction
- Tile Roof
- Stucco
Interior Spaces
- 3,876 Sq Ft Home
- 2-Story Property
- Central Vacuum
- Vaulted Ceiling
- Ceiling Fan
- Two Way Fireplace
- Gas Fireplace
- Double Pane Windows
- Solar Screens
- Living Room with Fireplace
- 2 Fireplaces
- Mountain Views
- Security System Owned
Kitchen
- Breakfast Bar
- Dishwasher
- Granite Countertops
Flooring
- Wood
- Carpet
- Stone
- Tile
Bedrooms and Bathrooms
- 5 Bedrooms
- Sitting Area In Primary Bedroom
- Primary Bedroom on Main
- Fireplace in Primary Bedroom
- Walk-In Closet
- Primary Bathroom is a Full Bathroom
- 4 Bathrooms
- Dual Vanity Sinks in Primary Bathroom
- Hydromassage or Jetted Bathtub
- Bathtub With Separate Shower Stall
Laundry
- Laundry in unit
- Washer and Dryer Hookup
Pool
- Private Pool
- Spa
Outdoor Features
- Covered patio or porch
- Built-In Barbecue
Location
- Property is near a bus stop
Schools
- Horseshoe Trails Elementary School
- Sonoran Trails Middle School
- Cactus Shadows High School
Utilities
- Refrigerated Cooling System
- Heating System Uses Natural Gas
- Cable TV Available
Listing and Financial Details
- Tax Lot 9
- Assessor Parcel Number 211-89-311
Community Details
Overview
- Property has a Home Owners Association
- Tatum Ranch Comm Association, Phone Number (480) 473-1763
- Built by Steven's Custom Homes
- Desert Willow Estates Subdivision, Semi Custom Floorplan
Recreation
- Bike Trail
Ownership History
Purchase Details
Purchase Details
Home Financials for this Owner
Home Financials are based on the most recent Mortgage that was taken out on this home.Purchase Details
Home Financials for this Owner
Home Financials are based on the most recent Mortgage that was taken out on this home.Purchase Details
Purchase Details
Home Financials for this Owner
Home Financials are based on the most recent Mortgage that was taken out on this home.Purchase Details
Home Financials for this Owner
Home Financials are based on the most recent Mortgage that was taken out on this home.Purchase Details
Home Financials for this Owner
Home Financials are based on the most recent Mortgage that was taken out on this home.Purchase Details
Home Financials for this Owner
Home Financials are based on the most recent Mortgage that was taken out on this home.Similar Homes in Cave Creek, AZ
Home Values in the Area
Average Home Value in this Area
Purchase History
| Date | Buyer | Sale Price | Title Company |
|---|---|---|---|
| Stuart Moss Trust | -- | None Listed On Document | |
| Moss Stuart | $485,000 | First American Title Insuran | |
| Tbg Properties Llc | $450,000 | American Title Service Agenc | |
| Hnt Holdings Llc | $351,700 | None Available | |
| Baker Jonathan | $750,000 | Omega Title Agency Llc | |
| Gomez Ruth J | -- | Arizona Title Agency Inc | |
| Gomez Ruth J | $610,000 | Arizona Title Agency Inc | |
| Roper Arlynn B | -- | North American Title Co | |
| Roper Arlynn B | $517,105 | North American Title Co |
Mortgage History
| Date | Status | Borrower | Loan Amount |
|---|---|---|---|
| Previous Owner | Moss Stuart | $384,000 | |
| Previous Owner | Moss Stuart | $388,000 | |
| Previous Owner | Tbg Properties Llc | $375,000 | |
| Previous Owner | Baker Jonathan | $580,000 | |
| Previous Owner | Gomez Ruth J | $91,500 | |
| Previous Owner | Gomez Ruth J | $488,000 | |
| Previous Owner | Gomez Ruth J | $488,000 | |
| Previous Owner | Roper Arlynn B | $100,000 | |
| Previous Owner | Roper Arlynn B | $413,684 | |
| Previous Owner | Stevens Custom Inc | $304,000 | |
| Closed | Baker Jonathan | $145,000 |
Property History
| Date | Event | Price | Change | Sq Ft Price |
|---|---|---|---|---|
| 08/20/2013 08/20/13 | Sold | $485,000 | -2.8% | $125 / Sq Ft |
| 07/21/2013 07/21/13 | Pending | -- | -- | -- |
| 06/27/2013 06/27/13 | For Sale | $499,000 | -- | $129 / Sq Ft |
Tax History Compared to Growth
Tax History
| Year | Tax Paid | Tax Assessment Tax Assessment Total Assessment is a certain percentage of the fair market value that is determined by local assessors to be the total taxable value of land and additions on the property. | Land | Improvement |
|---|---|---|---|---|
| 2025 | $3,207 | $55,651 | -- | -- |
| 2024 | $3,073 | $53,001 | -- | -- |
| 2023 | $3,073 | $70,760 | $14,150 | $56,610 |
| 2022 | $2,989 | $54,310 | $10,860 | $43,450 |
| 2021 | $3,185 | $51,410 | $10,280 | $41,130 |
| 2020 | $3,111 | $46,960 | $9,390 | $37,570 |
| 2019 | $3,001 | $46,830 | $9,360 | $37,470 |
| 2018 | $2,884 | $45,270 | $9,050 | $36,220 |
| 2017 | $2,778 | $43,260 | $8,650 | $34,610 |
| 2016 | $2,732 | $41,720 | $8,340 | $33,380 |
| 2015 | $2,470 | $39,310 | $7,860 | $31,450 |
Agents Affiliated with this Home
-
Tanya Boruch
T
Seller's Agent in 2013
Tanya Boruch
My Home Group
(602) 686-5165
30 Total Sales
-
E
Buyer's Agent in 2013
Elizabeth Shinohara
Ashby Realty Group, LLC
(480) 888-7450
Map
Source: Arizona Regional Multiple Listing Service (ARMLS)
MLS Number: 4958792
APN: 211-89-311
- 29048 N 53rd St
- 5110 E Peak View Rd
- 5050 E Roy Rogers Rd
- 5110 E Mark Ln
- 5133 E Juana Ct
- 28617 N 50th Place
- 5049 E Duane Ln
- 4960 E Dale Ln
- 5335 E Dixileta Dr
- 4944 E Dale Ln
- 29023 N 48th Ct
- 29816 N 51st Place
- 5005 E Baker Dr
- 5411 E Duane Ln
- 5420 E Duane Ln
- 28408 N 52nd Way
- 29615 N 55th Place
- 5515 E Dale Ln
- 5921 E Silver Sage Ln
- 4803 E Barwick Dr
- 5126 E Mazatzal Dr
- 5122 E Mazatzal Dr
- 5118 E Mazatzal Dr
- 5127 E Mazatzal Dr
- 29202 N 51st Place
- 5123 E Mazatzal Dr
- 5114 E Mazatzal Dr
- 5119 E Mazatzal Dr
- 29208 N 51st Place
- 29209 N 51st Place
- 5110 E Mazatzal Dr
- 29212 N 51st Place
- 5115 E Mazatzal Dr
- 29217 N 51st Place
- 29201 N 51st St
- 29218 N 51st Place
- 29205 N 51st St
- 5111 E Mazatzal Dr
- 5106 E Mazatzal Dr
- 29221 N 51st Place
