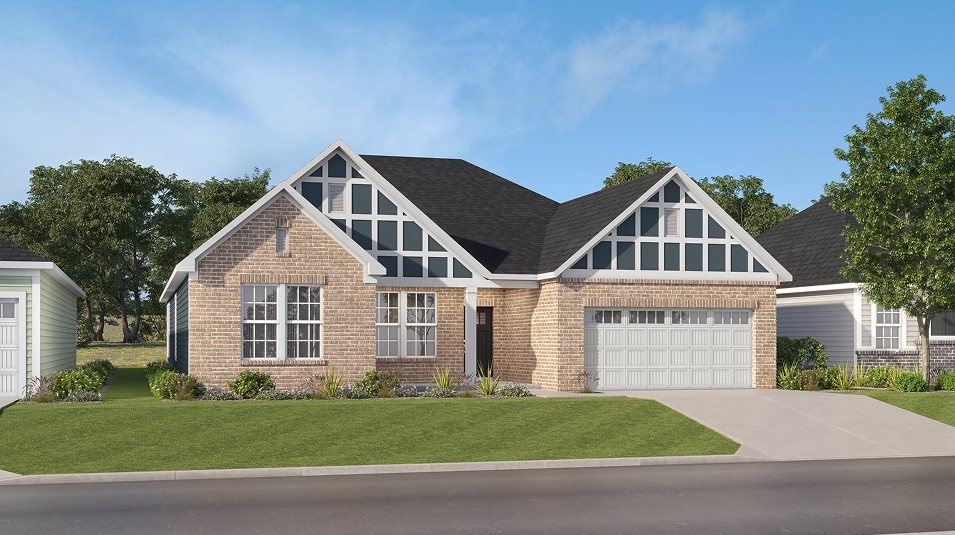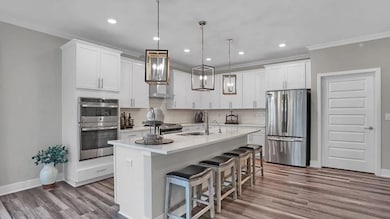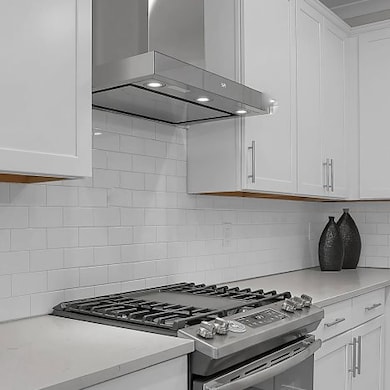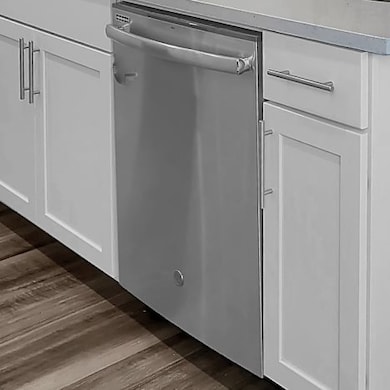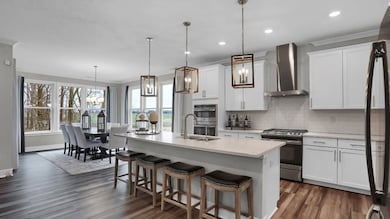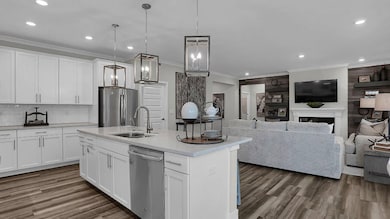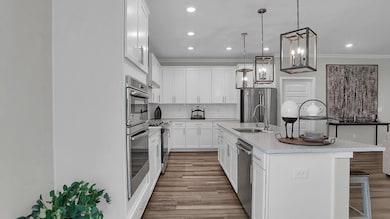
Estimated payment $3,400/month
Highlights
- New Construction
- Clubhouse
- Tennis Courts
- River Birch Elementary School Rated A-
- Community Pool
- Trails
About This Home
Welcome home to the premier 55+ Active Adult Lifestyle community in Avon, Easton by Lennar! Introducing Easton’s largest one-story ranch floorplan, The Sullivan! This home is 2,550 square feet with thoughtfully curated design elements throughout. The Sullivan includes a 2-car garage with a 3rd bay that can be used for storage or a workspace. Enjoy a morning coffee by your cozy fireplace in the spacious great room accented by Cove Crown Molding and opens up to the dining nook and designer select kitchen. Included in the kitchen are stainless steel appliances with an LG® gas range, wall oven and microwave, and more. The flex space can be used as your second living room or craft room, you decide! Spend a restful night in the primary bedroom with a tray ceiling and ensuite bathroom with an oversized luxury tile roll-in shower. There are two additional bedrooms and two additional full bathrooms for you to use as you see fit. Rewind after a long day on the covered patio. For a unique look, this home comes with brick wrap wainscot and is on a corner homesite. Purchase now for an August/September move-in!
Home Details
Home Type
- Single Family
Parking
- 3 Car Garage
Home Design
- New Construction
- Quick Move-In Home
- Sullivan Plan
Interior Spaces
- 2,550 Sq Ft Home
- 1-Story Property
Bedrooms and Bathrooms
- 3 Bedrooms
- 3 Full Bathrooms
Community Details
Overview
- Actively Selling
- Built by Lennar
- Easton Easton Southern Subdivision
Amenities
- Clubhouse
Recreation
- Tennis Courts
- Community Pool
- Trails
Sales Office
- 5148 Foxley Park Lane
- Avon, IN 46123
- Builder Spec Website
Map
Similar Homes in the area
Home Values in the Area
Average Home Value in this Area
Property History
| Date | Event | Price | Change | Sq Ft Price |
|---|---|---|---|---|
| 07/17/2025 07/17/25 | Price Changed | $519,995 | -1.9% | $204 / Sq Ft |
| 07/11/2025 07/11/25 | For Sale | $529,995 | -- | $208 / Sq Ft |
- 5175 Nettleton Way
- 655 Bridgeman Rd
- 5319 Nettleton Way
- 5069 Foxley Park Ln
- 5076 Foxley Park Ln
- 5084 Foxley Park Ln
- 5273 Nettleton Way
- 611 Bridgeman Rd
- 5151 Nettleton Way
- 5062 Foxley Park Ln
- 5208 Foxley Park Ln
- 5163 Nettleton Way
- 5187 Nettleton Way
- 5129 Nettleton Way
- 5148 Foxley Park Ln
- 5148 Foxley Park Ln
- 5148 Foxley Park Ln
- 5267 Nettleton Way
- 5148 Foxley Park Ln
- 5148 Foxley Park Ln
- 5310 E Main St Unit Avondale #4
- 718 Felix Dr
- 3602 Essex Dr
- 3200 Prairie View Trail
- 713 Penrose Place
- 3152 Glasgow Place
- 40 Capitol Dr
- 6651 Wilmot Ln
- 6770 Woodland Heights Dr
- 7046 E Us Highway 36 Unit 1
- 7046 E Us Highway 36 Unit 14
- 7097 E County Rd 25 S Unit 7095
- 6560 Springview Dr
- 140 Park Pl Blvd
- 760 Harvest Ridge Dr
- 7467 Grandview Dr
- 713 Millbrook Dr
- 748 Millbrook Dr
- 1269 Bristol Place
- 7277 Governors Row
