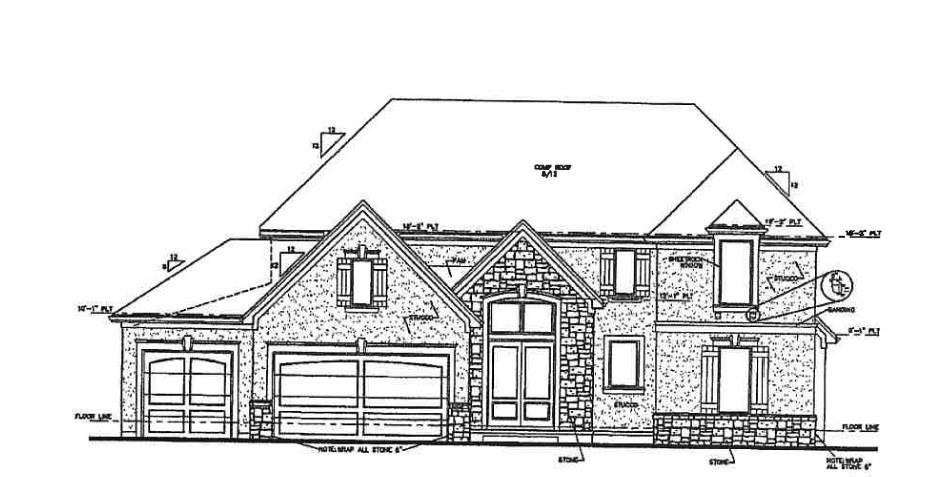
5126 NW 47th St Riverside, MO 64150
Highlights
- Custom Closet System
- Clubhouse
- Great Room with Fireplace
- English Landing Elementary School Rated A
- Contemporary Architecture
- Wood Flooring
About This Home
As of October 2024Custom build job for comps only. All information estimated at the time of entry based on plans. Actual taxes unknown. Photo is stock photo of plan.
Last Agent to Sell the Property
RE/MAX Innovations Brokerage Phone: 816-591-2555 License #1999115126 Listed on: 07/06/2023

Home Details
Home Type
- Single Family
Year Built
- Built in 2023 | Under Construction
HOA Fees
- $66 Monthly HOA Fees
Parking
- 3 Car Attached Garage
- Front Facing Garage
Home Design
- Contemporary Architecture
- Traditional Architecture
- Composition Roof
- Stone Veneer
Interior Spaces
- 3,792 Sq Ft Home
- 1.5-Story Property
- Thermal Windows
- Mud Room
- Great Room with Fireplace
- 3 Fireplaces
- Den
- Loft
- Laundry on main level
Kitchen
- Breakfast Area or Nook
- Built-In Double Oven
- Cooktop
- Recirculated Exhaust Fan
- Dishwasher
- Kitchen Island
- Disposal
Flooring
- Wood
- Carpet
- Tile
Bedrooms and Bathrooms
- 5 Bedrooms
- Primary Bedroom on Main
- Custom Closet System
- Walk-In Closet
Basement
- Basement Fills Entire Space Under The House
- Natural lighting in basement
Schools
- Park Hill South High School
Utilities
- Central Air
- Heating System Uses Natural Gas
Additional Features
- Playground
- 0.3 Acre Lot
Listing and Financial Details
- $0 special tax assessment
Community Details
Overview
- Montebella HOA
- Montebella Subdivision, Madison Ii Floorplan
Amenities
- Clubhouse
Recreation
- Tennis Courts
- Community Pool
- Trails
Similar Homes in Riverside, MO
Home Values in the Area
Average Home Value in this Area
Property History
| Date | Event | Price | Change | Sq Ft Price |
|---|---|---|---|---|
| 10/24/2024 10/24/24 | Sold | -- | -- | -- |
| 07/06/2023 07/06/23 | Pending | -- | -- | -- |
| 07/06/2023 07/06/23 | For Sale | $1,195,405 | -- | $315 / Sq Ft |
Tax History Compared to Growth
Agents Affiliated with this Home
-

Seller's Agent in 2024
John Barth
RE/MAX Innovations
(816) 591-2555
98 in this area
436 Total Sales
-

Seller Co-Listing Agent in 2024
David Barth
RE/MAX Innovations
(816) 591-2550
98 in this area
433 Total Sales
-

Buyer's Agent in 2024
Aimee Paine
Keller Williams KC North
(816) 805-8113
2 in this area
65 Total Sales
Map
Source: Heartland MLS
MLS Number: 2442972
- 5163 NW 47th St
- 5166 NW 47th St
- 5021 NW Timberline Dr
- 5038 NW Woodside Dr
- 2171 NW Palisades Dr
- 2210 NW Palisades Dr
- 5073 NW Timberline Dr
- 5084 NW Timberline Dr
- 5003 NW High Drive Terrace
- The Tatum Plan at The Palisades
- The Rebecca Plan at The Palisades
- The Mackenzie Expanded Plan at The Palisades
- The Kylee Plan at The Palisades
- The Hansen Plan at The Palisades
- The Hudson Plan at The Palisades
- The Grayson Reverse Plan at The Palisades
- The Austyn Reverse Plan at The Palisades
- 2551 NW Riverview Dr
- 2020 NW 50th St
- 2470 NW Riverview Dr
