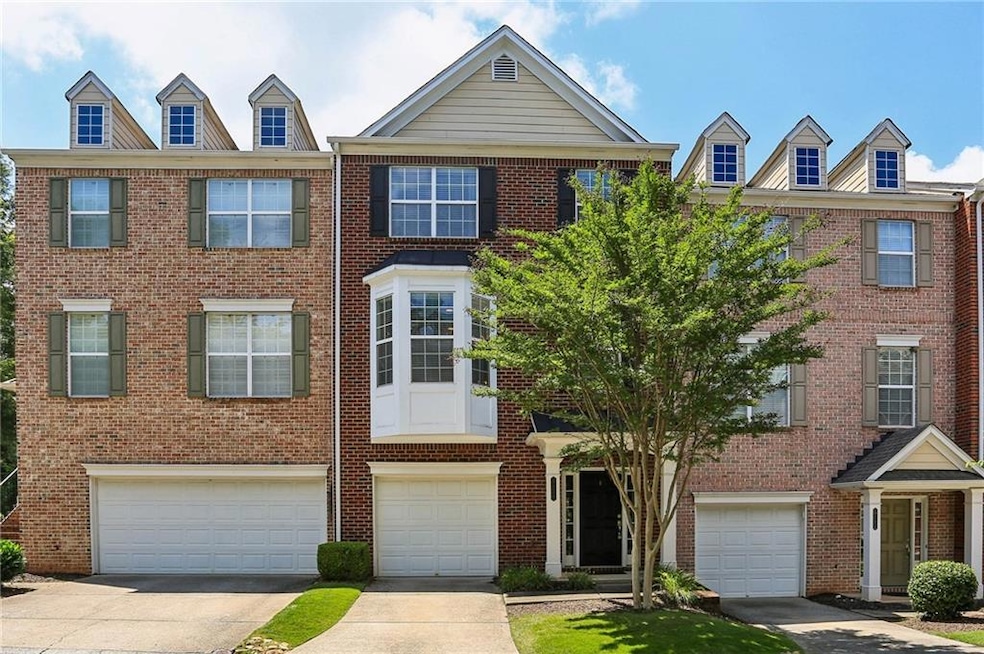Beautifully maintained 3 bedroom, 3.5 bath townhouse located in the highly desirable Wellsley subdivision of Johns Creek, known for its top-rated schools. This spacious home offers an ideal blend of comfort, convenience, and modern updates. Freshly painted throughout with new carpet in the secondary bedrooms and stylish hardwood flooring through most of the home. The updated kitchen features brand-new stainless steel appliances and gas range, perfect for any home chef. Luxurious master suite offer hardwood floors, tray ceiling, large walk in closet and large bathroom with double vanity, separate tub and shower, and tons of natural light. Enjoy peaceful views and entertaining on the private back deck overlooking the neighborhood greenspace.
The finished terrace level includes a full bedroom and bath, offering great flexibility for a guest suite, home office, or workout space. Additional recent upgrades include a new HVAC and water heater (both replaced in 2023), and a newer roof (2019). A 1-car garage completes this move-in-ready home, which is just minutes from GA-400, shopping, dining, and all that Johns Creek has to offer.

