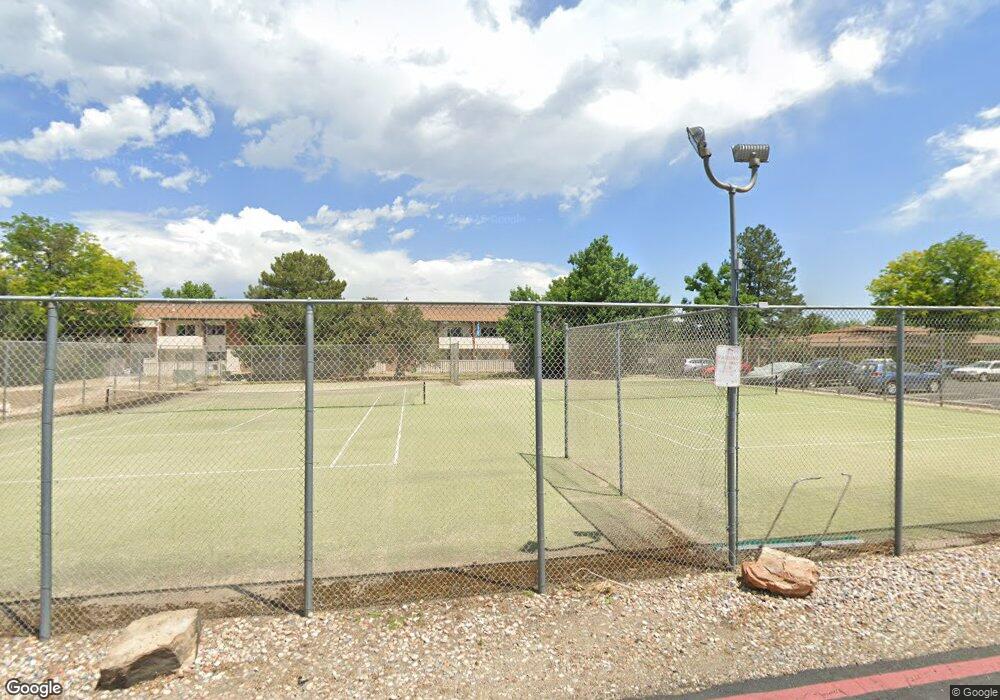5126 Williams Fork Trail Unit 206 Boulder, CO 80301
Gunbarrel NeighborhoodEstimated Value: $266,672 - $300,000
2
Beds
2
Baths
897
Sq Ft
$312/Sq Ft
Est. Value
About This Home
This home is located at 5126 Williams Fork Trail Unit 206, Boulder, CO 80301 and is currently estimated at $279,918, approximately $312 per square foot. 5126 Williams Fork Trail Unit 206 is a home located in Boulder County with nearby schools including Heatherwood Elementary School, Nevin Platt Middle School, and Boulder High School.
Ownership History
Date
Name
Owned For
Owner Type
Purchase Details
Closed on
Jul 14, 2025
Sold by
Allen Mark E
Bought by
Weinberg Servicing Llc
Current Estimated Value
Purchase Details
Closed on
May 3, 2005
Sold by
Llen Mark E A and Strate Jennifer A
Bought by
Allen Mark E
Purchase Details
Closed on
Sep 24, 1999
Sold by
Allen Mark E
Bought by
Allen Mark E
Purchase Details
Closed on
Mar 31, 1999
Sold by
Gostoli Anne F
Bought by
Allen Mark E
Home Financials for this Owner
Home Financials are based on the most recent Mortgage that was taken out on this home.
Original Mortgage
$80,510
Interest Rate
6.89%
Mortgage Type
FHA
Purchase Details
Closed on
Jun 25, 1997
Sold by
Gostoli Jean A and Gostoli Andree M
Bought by
Gostoli Anne F
Purchase Details
Closed on
Aug 7, 1986
Bought by
Allen Mark E
Create a Home Valuation Report for This Property
The Home Valuation Report is an in-depth analysis detailing your home's value as well as a comparison with similar homes in the area
Home Values in the Area
Average Home Value in this Area
Purchase History
| Date | Buyer | Sale Price | Title Company |
|---|---|---|---|
| Weinberg Servicing Llc | $266,700 | None Listed On Document | |
| Allen Mark E | -- | -- | |
| Allen Mark E | -- | -- | |
| Allen Mark E | $83,000 | -- | |
| Gostoli Anne F | -- | -- | |
| Allen Mark E | $32,000 | -- |
Source: Public Records
Mortgage History
| Date | Status | Borrower | Loan Amount |
|---|---|---|---|
| Previous Owner | Allen Mark E | $80,510 |
Source: Public Records
Tax History Compared to Growth
Tax History
| Year | Tax Paid | Tax Assessment Tax Assessment Total Assessment is a certain percentage of the fair market value that is determined by local assessors to be the total taxable value of land and additions on the property. | Land | Improvement |
|---|---|---|---|---|
| 2025 | $1,600 | $19,906 | -- | $19,906 |
| 2024 | $1,600 | $19,906 | -- | $19,906 |
| 2023 | $1,574 | $17,032 | -- | $20,717 |
| 2022 | $1,710 | $17,292 | $0 | $17,292 |
| 2021 | $1,631 | $17,789 | $0 | $17,789 |
| 2020 | $1,557 | $16,781 | $0 | $16,781 |
| 2019 | $1,532 | $16,781 | $0 | $16,781 |
| 2018 | $1,263 | $13,630 | $0 | $13,630 |
| 2017 | $1,226 | $15,068 | $0 | $15,068 |
| 2016 | $918 | $9,823 | $0 | $9,823 |
| 2015 | $873 | $8,406 | $0 | $8,406 |
| 2014 | $752 | $8,406 | $0 | $8,406 |
Source: Public Records
Map
Nearby Homes
- 5120 Williams Fork Trail Unit 213
- 5120 Williams Fork Trail Unit 210
- 5122 Williams Fork Trail Unit 108
- 5122 Williams Fork Trail Unit 205
- 4651 Portside Way
- 4872 Country Club Way
- 6495 Barnacle Ct
- 6972 Roaring Fork Trail
- 5531 High Country Ct
- 6239 Willow Ln Unit 6239
- 6966 Harvest Rd
- 4862 Silver Sage Ct
- 6201 Willow Ln Unit 6201
- 5291 Sun Dial Place
- 7134 Cedarwood Cir
- 7126 Cedarwood Cir
- 7028 Indian Peaks Trail
- 4584 Robinson Place
- 5302 Pinehurst Dr
- 4839 White Rock Cir Unit D
- 5126 Williams Fork Trail Unit 210
- 5126 Williams Fork Trail Unit 209
- 5126 Williams Fork Trail Unit 208
- 5126 Williams Fork Trail Unit 207
- 5126 Williams Fork Trail Unit 205
- 5126 Williams Fork Trail Unit 204
- 5126 Williams Fork Trail Unit 203
- 5126 Williams Fork Trail Unit 202
- 5126 Williams Fork Trail Unit 201
- 5126 Williams Fork Trail Unit 110
- 5126 Williams Fork Trail Unit 109
- 5126 Williams Fork Trail Unit 108
- 5126 Williams Fork Trail Unit 107
- 5126 Williams Fork Trail Unit 106
- 5126 Williams Fork Trail Unit 105
- 5126 Williams Fork Trail Unit 104
- 5126 Williams Fork Trail Unit 103
- 5126 Williams Fork Trail Unit 102
- 5126 Williams Fork Trail Unit 101
- 5126 Williams Fork Trail
