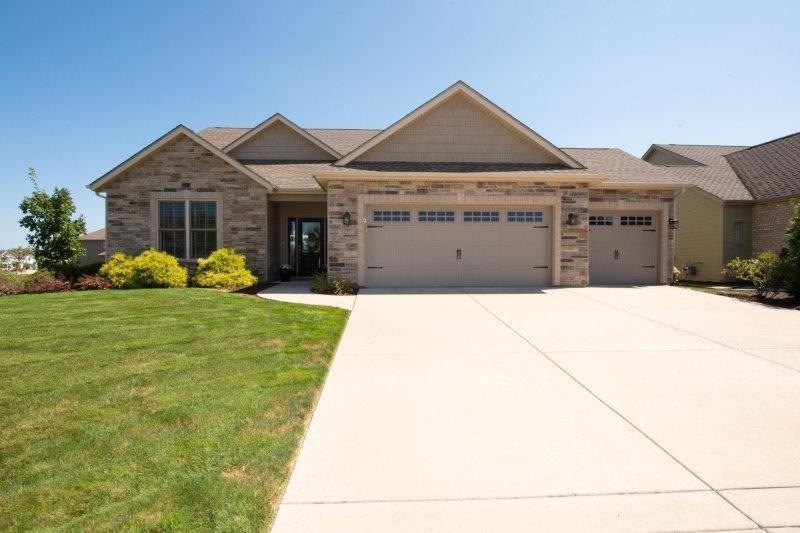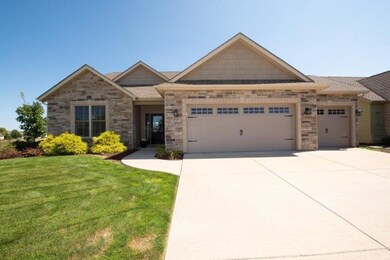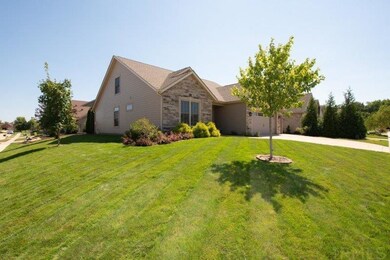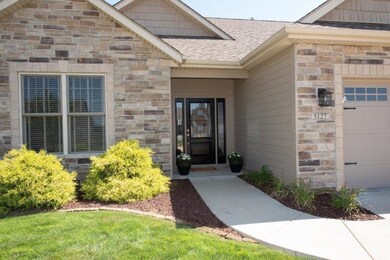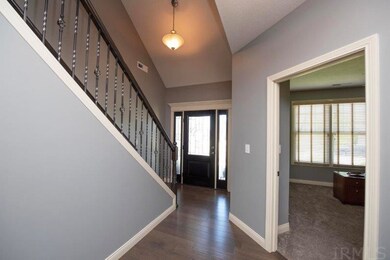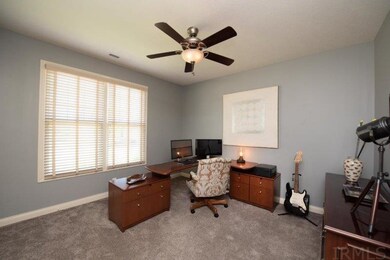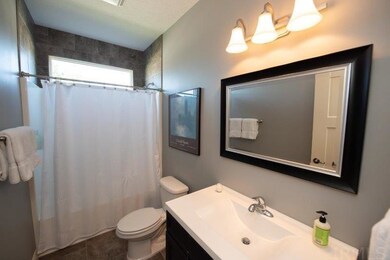
5127 Flowermound Dr West Lafayette, IN 47906
Highlights
- Golf Course Community
- Spa
- Open Floorplan
- Burnett Creek Elementary School Rated A-
- Primary Bedroom Suite
- Traditional Architecture
About This Home
As of October 2021Beautifully upgraded features throughout this home. The decorative glass front door welcomes you inside. Hardwood flooring is in most living areas. The dining room has been creatively turned into a rec area; you can make it your own. The kitchen features stylist gray toned cabinets and granite counter tops, raised breakfast bar, nice appliances, spacious BNK and opens to the great room. The great room has tiled corner fireplace. The windows are wrapped in crown molding and nicely appointed chair rail is featured in may rooms. The 1st floor master is a calming space with glass tiled shower, walk in closet and nice vanity. The 2 floor features 2 bedrooms, or offices, or exercise room whatever your needs may be. There is a full bath. The newly added privacy landscaping makes being outside around your firepit so enjoyable. There is a community pool, basketball court, playground.
Last Buyer's Agent
LAF NonMember
NonMember LAF
Home Details
Home Type
- Single Family
Est. Annual Taxes
- $2,123
Year Built
- Built in 2016
Lot Details
- 8,712 Sq Ft Lot
- Lot Dimensions are 82x107
- Backs to Open Ground
- Landscaped
- Corner Lot
- Level Lot
- Irrigation
HOA Fees
- $45 Monthly HOA Fees
Parking
- 3 Car Attached Garage
- Garage Door Opener
- Driveway
Home Design
- Traditional Architecture
- Shingle Roof
- Asphalt Roof
- Stone Exterior Construction
- Vinyl Construction Material
Interior Spaces
- 2,404 Sq Ft Home
- 2-Story Property
- Open Floorplan
- Built-in Bookshelves
- Chair Railings
- Crown Molding
- Tray Ceiling
- Ceiling height of 9 feet or more
- Ceiling Fan
- Gas Log Fireplace
- Double Pane Windows
- Entrance Foyer
- Great Room
- Living Room with Fireplace
- Formal Dining Room
- Fire and Smoke Detector
- Laundry on main level
Kitchen
- Eat-In Kitchen
- Breakfast Bar
- Walk-In Pantry
- Kitchen Island
- Solid Surface Countertops
- Disposal
Flooring
- Wood
- Carpet
- Ceramic Tile
Bedrooms and Bathrooms
- 4 Bedrooms
- Primary Bedroom Suite
- Split Bedroom Floorplan
- Walk-In Closet
- Double Vanity
- Bathtub with Shower
- Separate Shower
Eco-Friendly Details
- Energy-Efficient Appliances
- Energy-Efficient Windows
- Energy-Efficient HVAC
- Energy-Efficient Lighting
- Energy-Efficient Insulation
- ENERGY STAR/Reflective Roof
Outdoor Features
- Spa
- Patio
Location
- Suburban Location
Schools
- Burnett Creek Elementary School
- Battle Ground Middle School
- William Henry Harrison High School
Utilities
- Forced Air Heating and Cooling System
- High-Efficiency Furnace
- Heating System Uses Gas
- ENERGY STAR Qualified Water Heater
- Cable TV Available
Listing and Financial Details
- Assessor Parcel Number 79-03-30-426-015.000-018
Community Details
Recreation
- Golf Course Community
- Community Playground
- Community Pool
Additional Features
- Community Fire Pit
Ownership History
Purchase Details
Home Financials for this Owner
Home Financials are based on the most recent Mortgage that was taken out on this home.Purchase Details
Home Financials for this Owner
Home Financials are based on the most recent Mortgage that was taken out on this home.Purchase Details
Home Financials for this Owner
Home Financials are based on the most recent Mortgage that was taken out on this home.Similar Homes in West Lafayette, IN
Home Values in the Area
Average Home Value in this Area
Purchase History
| Date | Type | Sale Price | Title Company |
|---|---|---|---|
| Warranty Deed | $415,000 | None Listed On Document | |
| Warranty Deed | $415,000 | Bcks Title | |
| Deed | -- | None Available | |
| Warranty Deed | -- | -- |
Mortgage History
| Date | Status | Loan Amount | Loan Type |
|---|---|---|---|
| Previous Owner | $256,000 | New Conventional | |
| Previous Owner | $296,232 | New Conventional |
Property History
| Date | Event | Price | Change | Sq Ft Price |
|---|---|---|---|---|
| 10/12/2021 10/12/21 | Sold | $410,000 | -3.5% | $171 / Sq Ft |
| 09/07/2021 09/07/21 | Pending | -- | -- | -- |
| 09/03/2021 09/03/21 | For Sale | $424,900 | +32.8% | $177 / Sq Ft |
| 04/16/2018 04/16/18 | Sold | $320,000 | -7.6% | $133 / Sq Ft |
| 04/13/2018 04/13/18 | Pending | -- | -- | -- |
| 11/01/2017 11/01/17 | For Sale | $346,500 | +5.3% | $144 / Sq Ft |
| 02/22/2016 02/22/16 | Sold | $329,147 | 0.0% | $143 / Sq Ft |
| 11/03/2015 11/03/15 | Pending | -- | -- | -- |
| 11/03/2015 11/03/15 | For Sale | $329,147 | -- | $143 / Sq Ft |
Tax History Compared to Growth
Tax History
| Year | Tax Paid | Tax Assessment Tax Assessment Total Assessment is a certain percentage of the fair market value that is determined by local assessors to be the total taxable value of land and additions on the property. | Land | Improvement |
|---|---|---|---|---|
| 2024 | $2,372 | $366,400 | $51,200 | $315,200 |
| 2023 | $2,372 | $343,400 | $51,200 | $292,200 |
| 2022 | $2,468 | $320,200 | $51,200 | $269,000 |
| 2021 | $2,279 | $301,900 | $51,200 | $250,700 |
| 2020 | $2,123 | $296,400 | $51,200 | $245,200 |
| 2019 | $2,014 | $285,500 | $51,200 | $234,300 |
| 2018 | $1,977 | $286,000 | $51,200 | $234,800 |
| 2017 | $1,772 | $258,700 | $51,200 | $207,500 |
| 2016 | $1,532 | $228,100 | $51,200 | $176,900 |
| 2014 | $31 | $2,100 | $2,100 | $0 |
| 2013 | $32 | $2,100 | $2,100 | $0 |
Agents Affiliated with this Home
-
Kelly Schreckengast
K
Seller's Agent in 2021
Kelly Schreckengast
F.C. Tucker/Shook
(765) 532-7163
138 Total Sales
-
L
Buyer's Agent in 2021
LAF NonMember
NonMember LAF
-

Seller's Agent in 2018
Jan Dowell
F.C. Tucker/Shook
(765) 491-6068
-
Eunice Wagner
E
Seller's Agent in 2016
Eunice Wagner
F.C. Tucker/Shook
(765) 427-8814
16 Total Sales
Map
Source: Indiana Regional MLS
MLS Number: 202137044
APN: 79-03-30-426-015.000-018
- 5108 Flowermound Ct
- 16 Grapevine Ct
- 133 Gardenia Dr
- 5198 Gardenia Ct
- 203 Gardenia Dr
- 4909 Leicester Way
- 5368 Crocus Dr
- 526 Gainsboro Dr
- 5847 Augusta Blvd
- 330 Foal Dr
- 628 Boham Ct
- 420 Smokey Hill Rd
- 4343 Fossey St
- 4329 Demeree Way
- 148 Dr
- 372 Carlton Dr
- 6118 Mackenzie Ct
- 146 Hayloft (165 Am) Dr
- 587 Elijah St
- 551 Tamarind Dr
