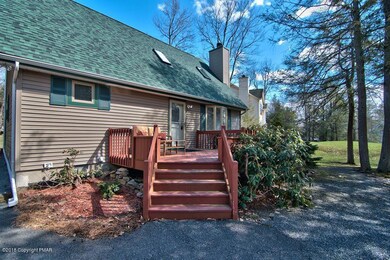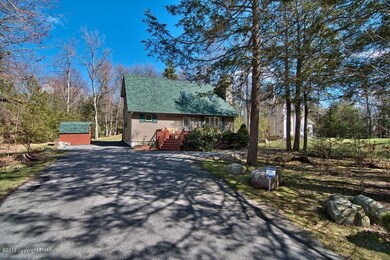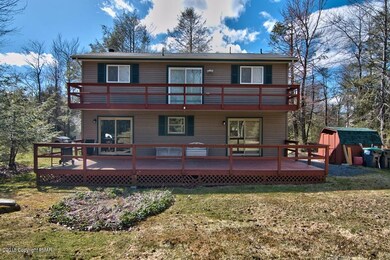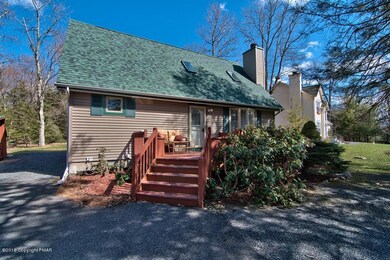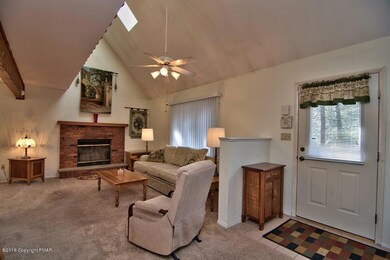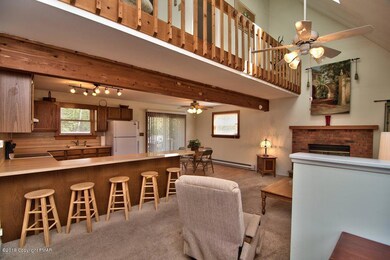
5127 Hounds Ear Rd Tobyhanna, PA 18466
Highlights
- Golf Course Community
- Property is near a beach
- Deck
- Fitness Center
- Clubhouse
- Wooded Lot
About This Home
As of March 2022* Beautiful Saltbox Home * Newer Roof * 3 Bedrooms, One on the 1st Floor * 2 Full Baths * Open Floor Plan * Living Room Brick Fireplace & Vaulted Ceilings plus Sky Lights * Large Eat-In Kitchen with Breakfast Bar & Oak Cabinets * 2nd Floor Family Area Looks down to Living Room * 32 x 12 Rear Deck plus 2nd Story Rear Balcony * SHORT Walk to all amenities * 18 Hole GOLF COURSE Community * Lake, Beach, Pro Shop, Clubhouse with Restaurant plus Bar & Separate Banquet Room, Tennis, Health & Fitness Club and Olympic Size Pool!! * Near Pocono attractions Mount Airy Casino, Camelback Ski Mtn,Great Wolf Water Park, Kalahari Resort.
Last Agent to Sell the Property
Realty Executives - Stroudsburg License #RS145588A Listed on: 03/20/2019

Last Buyer's Agent
(Scranton) GSAR Member
NON MEMBER
Home Details
Home Type
- Single Family
Year Built
- Built in 1988
Lot Details
- 0.36 Acre Lot
- Lot Dimensions are 200x80
- Private Streets
- Cleared Lot
- Wooded Lot
Parking
- Off-Street Parking
Home Design
- Fiberglass Roof
- Asphalt Roof
- Vinyl Siding
Interior Spaces
- 1,512 Sq Ft Home
- 2-Story Property
- Cathedral Ceiling
- Brick Fireplace
- Insulated Windows
- Window Screens
- Family Room
- Living Room with Fireplace
- Loft
- Storage
- Crawl Space
- Attic Fan
Kitchen
- Eat-In Kitchen
- <<selfCleaningOvenToken>>
- Electric Range
Flooring
- Carpet
- Laminate
- Vinyl
Bedrooms and Bathrooms
- 3 Bedrooms
- Primary Bedroom on Main
- 2 Full Bathrooms
- Primary bathroom on main floor
Laundry
- Laundry Room
- Laundry on main level
- Dryer
- Washer
Home Security
- Storm Doors
- Fire and Smoke Detector
Outdoor Features
- Property is near a beach
- Property is near a lake
- Balcony
- Deck
- Shed
- Porch
Utilities
- Window Unit Cooling System
- Heating System Uses Propane
- Electric Water Heater
- Mound Septic
- Septic Tank
- Cable TV Available
Listing and Financial Details
- Assessor Parcel Number 03.7G.1.85
- Tax Block Lot 5027 Sec I
Community Details
Overview
- Property has a Home Owners Association
- Pocono Farms Country Club Subdivision
Amenities
- Clubhouse
Recreation
- Golf Course Community
- Tennis Courts
- Community Playground
- Fitness Center
- Community Pool
Ownership History
Purchase Details
Home Financials for this Owner
Home Financials are based on the most recent Mortgage that was taken out on this home.Purchase Details
Home Financials for this Owner
Home Financials are based on the most recent Mortgage that was taken out on this home.Purchase Details
Purchase Details
Similar Homes in the area
Home Values in the Area
Average Home Value in this Area
Purchase History
| Date | Type | Sale Price | Title Company |
|---|---|---|---|
| Deed | $262,000 | Pocono Property Abstract | |
| Deed | $262,000 | Pocono Property Abstract | |
| Deed | $110,000 | All Pocono Setmnt Svcs Llc | |
| Interfamily Deed Transfer | -- | None Available | |
| Deed | $130,000 | -- |
Mortgage History
| Date | Status | Loan Amount | Loan Type |
|---|---|---|---|
| Open | $209,600 | New Conventional | |
| Previous Owner | $106,700 | New Conventional | |
| Previous Owner | $37,800 | Credit Line Revolving |
Property History
| Date | Event | Price | Change | Sq Ft Price |
|---|---|---|---|---|
| 05/01/2025 05/01/25 | Rented | $2,400 | 0.0% | -- |
| 04/01/2025 04/01/25 | Under Contract | -- | -- | -- |
| 02/17/2025 02/17/25 | For Rent | $2,400 | +9.1% | -- |
| 05/25/2024 05/25/24 | For Rent | $2,200 | 0.0% | -- |
| 03/24/2022 03/24/22 | Sold | $262,000 | +9.2% | $173 / Sq Ft |
| 02/12/2022 02/12/22 | Pending | -- | -- | -- |
| 02/02/2022 02/02/22 | For Sale | $239,900 | +118.1% | $159 / Sq Ft |
| 05/10/2019 05/10/19 | Sold | $110,000 | -14.7% | $73 / Sq Ft |
| 04/05/2019 04/05/19 | Pending | -- | -- | -- |
| 05/11/2018 05/11/18 | For Sale | $129,000 | -- | $85 / Sq Ft |
Tax History Compared to Growth
Tax History
| Year | Tax Paid | Tax Assessment Tax Assessment Total Assessment is a certain percentage of the fair market value that is determined by local assessors to be the total taxable value of land and additions on the property. | Land | Improvement |
|---|---|---|---|---|
| 2025 | $1,061 | $106,610 | $17,600 | $89,010 |
| 2024 | $2,048 | $106,610 | $17,600 | $89,010 |
| 2023 | $2,661 | $99,760 | $17,600 | $82,160 |
| 2022 | $2,614 | $99,760 | $17,600 | $82,160 |
| 2021 | $2,614 | $99,760 | $17,600 | $82,160 |
| 2020 | $701 | $99,760 | $17,600 | $82,160 |
| 2019 | $3,397 | $19,830 | $4,000 | $15,830 |
| 2018 | $3,397 | $19,830 | $4,000 | $15,830 |
| 2017 | $3,436 | $19,830 | $4,000 | $15,830 |
| 2016 | $734 | $19,830 | $4,000 | $15,830 |
| 2015 | $2,401 | $19,830 | $4,000 | $15,830 |
| 2014 | $2,401 | $19,830 | $4,000 | $15,830 |
Agents Affiliated with this Home
-
Joseph Salerno
J
Seller's Agent in 2025
Joseph Salerno
Iron Valley R E - Mountainside
(570) 243-1999
1 in this area
23 Total Sales
-
Axel Struckmeyer
A
Seller's Agent in 2022
Axel Struckmeyer
Keller Williams Real Estate - Stroudsburg
(570) 421-2890
3 in this area
38 Total Sales
-
D
Buyer's Agent in 2022
Diana Salerno
Saw Creek Real Estate
-
Anthony Lorie

Seller's Agent in 2019
Anthony Lorie
Realty Executives - Stroudsburg
(570) 476-2424
2 in this area
59 Total Sales
-
(
Buyer's Agent in 2019
(Scranton) GSAR Member
NON MEMBER
Map
Source: Pocono Mountains Association of REALTORS®
MLS Number: PM-57410
APN: 03.7G.1.85
- 5117 Hounds Ear Rd
- 5144 Hounds Ear Rd
- 300 Lake Rd
- 2532 Country Club Dr
- 7747 Goose Pond Rd
- 7724 Apple Ln
- 1204 Chandus Way
- 115 Blackfoot Ln
- 331 Mohansic Ln
- 5113 Lake Rd
- 1046 Kilmer Rd
- 7549 Kilmer Rd
- 7548 Kilmer Rd
- 7546 Kilmer Rd
- 1832 Owasco Terrace
- 0 Cayuga Dr
- 644 Cayuga Dr
- 343 Echo Lake Rd
- 7556 Kilmer Rd
- 2170 Pine Valley Dr

