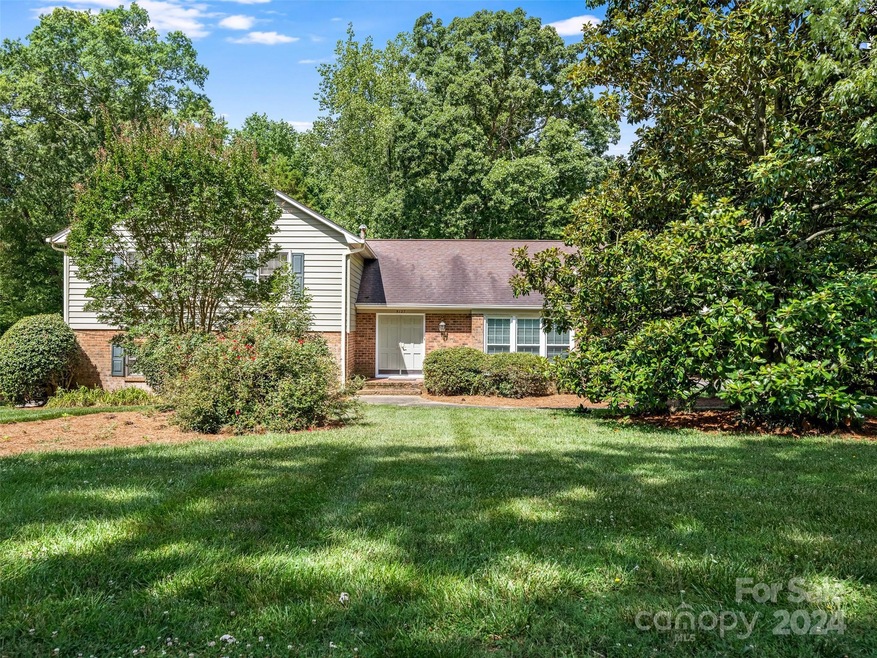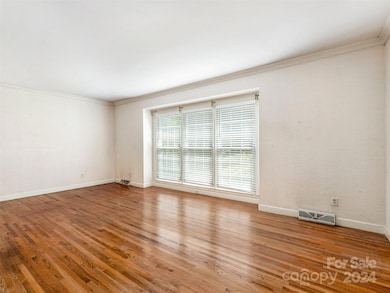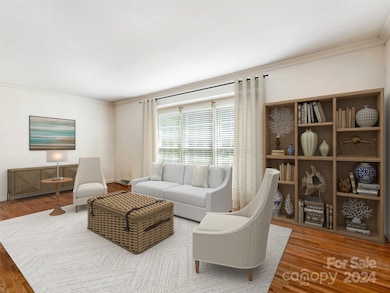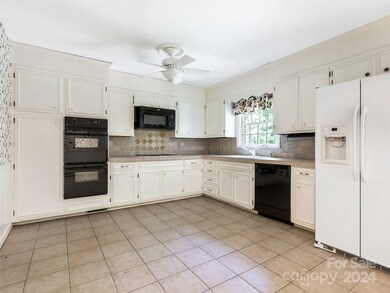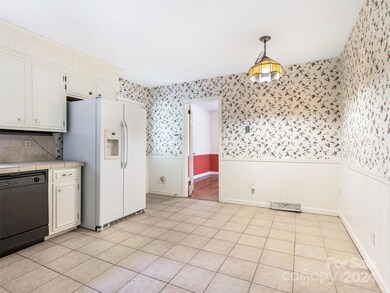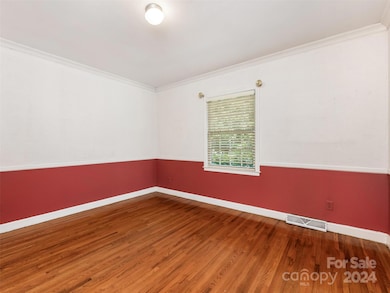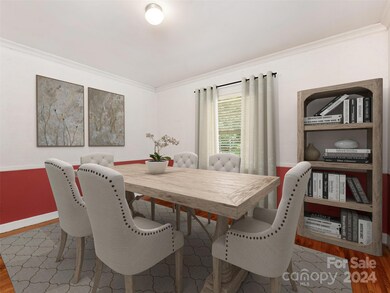
5127 Lansing Dr Charlotte, NC 28270
Lansdowne NeighborhoodHighlights
- Wooded Lot
- Traditional Architecture
- Built-In Features
- East Mecklenburg High Rated A-
- Wood Flooring
- Walk-In Closet
About This Home
As of July 2024Great opportunity in the sought after Lansdowne neighborhood – situated on almost a half-acre lot. This residence has been well cared for and has well-maintained exterior and established yard. Current floor plan has 4 bedrooms and 3 full bathrooms. Large kitchen at rear of home with direct access to outside. Large Family Room on lower level of home with fireplace and patio doors leading to patio/backyard. Home has expansive rooms and good flow. New tankless water heater just installed and generator. Hardwood through most of home (under carpets in some rooms). Great curb appeal and situated inside the neighborhood - perfect for walking, running, biking. Residence is just in need of your personal touch – great opportunity for renovation/expansion. Easy access to Southpark, Uptown, area shopping/dining and schools (including some of Charlotte’s well-known private schools) are all within walking distance. Owner is not aware of any issues, home is being sold in as is where is condition.
Last Agent to Sell the Property
Boxwood Realty Brokerage Email: ryanwillis@boxwoodrealty.com License #237137 Listed on: 06/25/2024
Home Details
Home Type
- Single Family
Est. Annual Taxes
- $5,090
Year Built
- Built in 1968
Lot Details
- Lot Dimensions are 95 x 165 x 122 x 173
- Back Yard Fenced
- Wooded Lot
- Property is zoned R3
Home Design
- Traditional Architecture
- Split Level Home
- Brick Exterior Construction
- Slab Foundation
- Vinyl Siding
Interior Spaces
- Built-In Features
- Entrance Foyer
- Family Room with Fireplace
- Crawl Space
- Pull Down Stairs to Attic
- Laundry Room
Flooring
- Wood
- Tile
Bedrooms and Bathrooms
- Walk-In Closet
- 3 Full Bathrooms
Parking
- Garage
- Attached Carport
- Driveway
Outdoor Features
- Patio
- Shed
Schools
- Lansdowne Elementary School
- Mcclintock Middle School
- East Mecklenburg High School
Utilities
- Forced Air Heating and Cooling System
- Power Generator
- Tankless Water Heater
- Cable TV Available
Community Details
- Lansdowne Subdivision
Listing and Financial Details
- Assessor Parcel Number 187-142-23
Ownership History
Purchase Details
Home Financials for this Owner
Home Financials are based on the most recent Mortgage that was taken out on this home.Purchase Details
Similar Homes in the area
Home Values in the Area
Average Home Value in this Area
Purchase History
| Date | Type | Sale Price | Title Company |
|---|---|---|---|
| Warranty Deed | $720,000 | Investors Title Insurance Comp | |
| Deed | -- | -- |
Mortgage History
| Date | Status | Loan Amount | Loan Type |
|---|---|---|---|
| Open | $1,583,400 | Construction | |
| Previous Owner | $60,000 | Unknown | |
| Previous Owner | $89,644 | Stand Alone Second | |
| Previous Owner | $59,330 | Stand Alone Second | |
| Previous Owner | $50,000 | Stand Alone Second |
Property History
| Date | Event | Price | Change | Sq Ft Price |
|---|---|---|---|---|
| 05/30/2025 05/30/25 | For Sale | $2,800,000 | +288.9% | $568 / Sq Ft |
| 07/23/2024 07/23/24 | Sold | $720,000 | -7.0% | $266 / Sq Ft |
| 06/27/2024 06/27/24 | Price Changed | $774,000 | -2.6% | $286 / Sq Ft |
| 06/25/2024 06/25/24 | For Sale | $795,000 | -- | $294 / Sq Ft |
Tax History Compared to Growth
Tax History
| Year | Tax Paid | Tax Assessment Tax Assessment Total Assessment is a certain percentage of the fair market value that is determined by local assessors to be the total taxable value of land and additions on the property. | Land | Improvement |
|---|---|---|---|---|
| 2023 | $5,090 | $675,000 | $475,000 | $200,000 |
| 2022 | $4,201 | $422,300 | $175,000 | $247,300 |
| 2021 | $4,190 | $422,300 | $175,000 | $247,300 |
| 2020 | $4,182 | $422,300 | $175,000 | $247,300 |
| 2019 | $4,167 | $422,300 | $175,000 | $247,300 |
| 2018 | $3,306 | $246,400 | $85,500 | $160,900 |
| 2017 | $3,252 | $246,400 | $85,500 | $160,900 |
| 2016 | $3,243 | $246,400 | $85,500 | $160,900 |
| 2015 | $3,231 | $246,400 | $85,500 | $160,900 |
| 2014 | $3,227 | $0 | $0 | $0 |
Agents Affiliated with this Home
-
Ryan Willis

Seller's Agent in 2024
Ryan Willis
Boxwood Realty
(704) 277-3184
1 in this area
24 Total Sales
-
Carol Davis

Buyer's Agent in 2024
Carol Davis
Dickens Mitchener & Associates Inc
(704) 907-5772
2 in this area
47 Total Sales
Map
Source: Canopy MLS (Canopy Realtor® Association)
MLS Number: 4146707
APN: 187-142-23
- 6741 Folger Dr
- 5124 Lansing Dr
- 5010 Ohm Ln
- 144 Sardis Ln
- 5706 Sardis Hall Ct
- 6916 Sardis Green Ct
- 227 Wingrave Dr
- 6419 Prett Ct
- 742 Lansdowne Rd
- 434 Lansdowne Rd
- 7208 Ashton Gate Dr
- 6434 Sardis Rd
- 427 Jefferson Dr
- 7135 Folger Dr
- 215 Smithfield Dr
- 201 Smithfield Dr
- 201/215 Smithfield Dr
- 122 Lansdowne Rd
- 910 Laurel Creek Ln
- 914 Laurel Creek Ln
