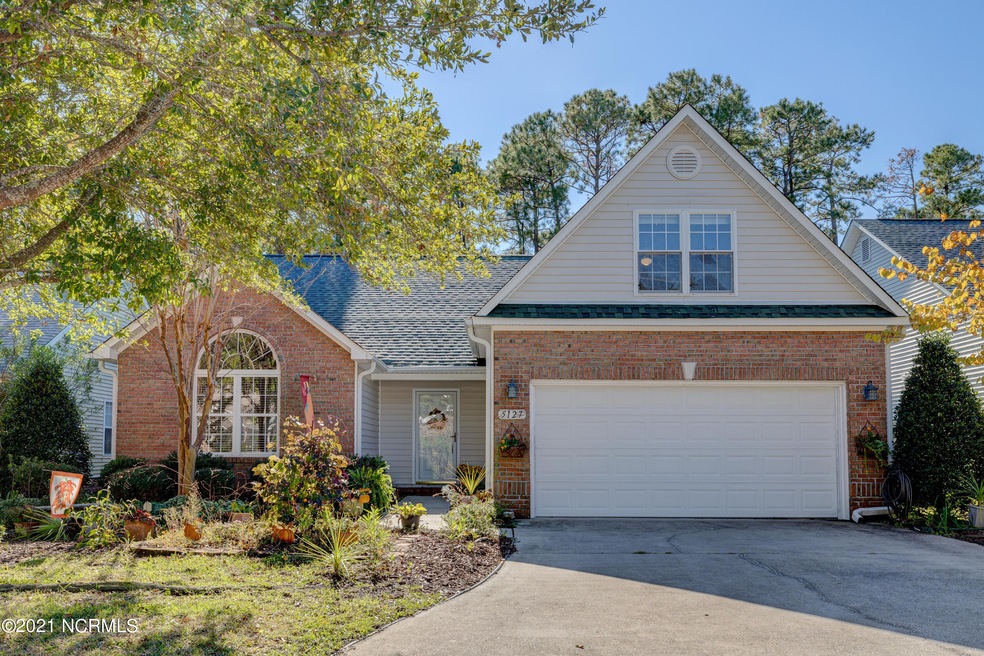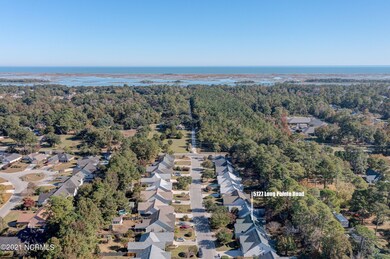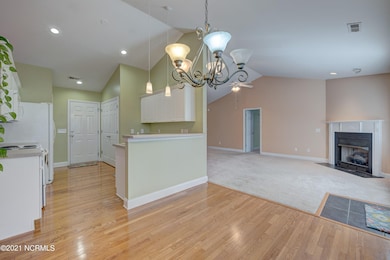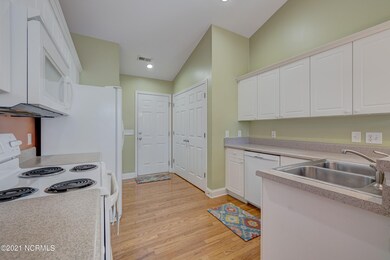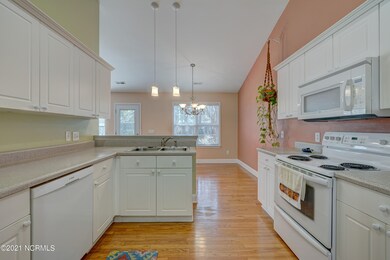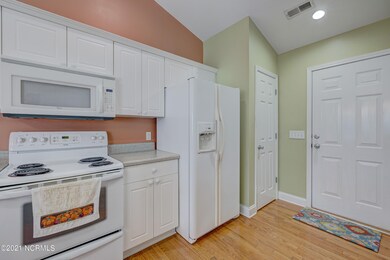
5127 Long Pointe Rd Wilmington, NC 28409
Highlights
- Vaulted Ceiling
- Main Floor Primary Bedroom
- 1 Fireplace
- Wood Flooring
- Attic
- Bonus Room
About This Home
As of June 2024Move in ready brick patio home in the sought after Masonboro Village community. A gardener's paradise in bloom year round from low maintenance perennials including gardenias, bridal veil, camellias, roses, lilies, hollys, echinacea, crepe myrtles, azaleas, & daisies to name only a few! Inside this well cared for home is a spacious vaulted living room with a natural gas fireplace for a focal point. The kitchen has a built-in microwave over the oven, a Bosch dishwasher, refrigerator, pantry, & a bar top for gathering around. The large owner's suite is on the first floor and has a vaulted ceiling, spacious walk-in closet with built-ins, & an ensuite with a two-sink vanity, walk-in shower, and tub with a beadboard surrounding to truly create a spa relaxing experience. The first floor includes two additional bedrooms both feature large closets with a shared full hall bathroom. Bonus room above the garage has a massive closet & a convenient step-up attic with floored & shelf storage space. Washer and dryer stay with the home. The fenced backyard is really the star of this property. Unwind at the end of the day on the oversized back patio & enjoy all the beautiful mature landscaping in your own personal park like space. Additional storage available in the freshly painted storage shed which is complete with a work bench. There is also an attached 2 car garage with shelving, spacious parking, & it's plumbed for a fridge. Roof was replaced in 2017 & the carpets have just been professionally cleaned. This house is in an ideal location close to the Intracoastal Waterway and Wrightsville & Carolina beaches!
Home Details
Home Type
- Single Family
Est. Annual Taxes
- $1,208
Year Built
- Built in 2002
Lot Details
- 8,601 Sq Ft Lot
- Lot Dimensions are 55'x158'x55'x155'
- Fenced Yard
- Wood Fence
- Sprinkler System
- Property is zoned R-15
HOA Fees
- $5 Monthly HOA Fees
Home Design
- Brick Exterior Construction
- Slab Foundation
- Wood Frame Construction
- Shingle Roof
- Vinyl Siding
- Stick Built Home
Interior Spaces
- 1,817 Sq Ft Home
- 2-Story Property
- Vaulted Ceiling
- Ceiling Fan
- 1 Fireplace
- Combination Dining and Living Room
- Bonus Room
- Hurricane or Storm Shutters
- Attic
Kitchen
- Stove
- Built-In Microwave
- Dishwasher
- Disposal
Flooring
- Wood
- Carpet
- Vinyl Plank
Bedrooms and Bathrooms
- 3 Bedrooms
- Primary Bedroom on Main
- Walk-In Closet
- 2 Full Bathrooms
Laundry
- Laundry closet
- Dryer
- Washer
Parking
- 2 Car Attached Garage
- Driveway
- Off-Street Parking
Outdoor Features
- Patio
- Outdoor Storage
Utilities
- Central Air
- Heat Pump System
- Natural Gas Connected
Listing and Financial Details
- Tax Lot 54
- Assessor Parcel Number R07120-012-054-000
Community Details
Overview
- Masonboro Village Subdivision
- Maintained Community
Security
- Resident Manager or Management On Site
Map
Home Values in the Area
Average Home Value in this Area
Property History
| Date | Event | Price | Change | Sq Ft Price |
|---|---|---|---|---|
| 06/07/2024 06/07/24 | Sold | $425,000 | +3.7% | $239 / Sq Ft |
| 05/05/2024 05/05/24 | Pending | -- | -- | -- |
| 05/03/2024 05/03/24 | For Sale | $410,000 | +26.2% | $230 / Sq Ft |
| 12/28/2021 12/28/21 | Sold | $325,000 | 0.0% | $179 / Sq Ft |
| 11/17/2021 11/17/21 | Pending | -- | -- | -- |
| 11/10/2021 11/10/21 | For Sale | $325,000 | -- | $179 / Sq Ft |
Tax History
| Year | Tax Paid | Tax Assessment Tax Assessment Total Assessment is a certain percentage of the fair market value that is determined by local assessors to be the total taxable value of land and additions on the property. | Land | Improvement |
|---|---|---|---|---|
| 2023 | $1,438 | $261,200 | $60,200 | $201,000 |
| 2022 | $1,436 | $259,400 | $60,200 | $199,200 |
| 2021 | $0 | $259,400 | $60,200 | $199,200 |
| 2020 | $1,208 | $191,000 | $44,000 | $147,000 |
| 2019 | $1,208 | $191,000 | $44,000 | $147,000 |
| 2018 | $906 | $191,000 | $44,000 | $147,000 |
| 2017 | $1,237 | $191,000 | $44,000 | $147,000 |
| 2016 | $1,231 | $177,600 | $44,000 | $133,600 |
| 2015 | $1,144 | $177,600 | $44,000 | $133,600 |
| 2014 | $1,124 | $177,600 | $44,000 | $133,600 |
Mortgage History
| Date | Status | Loan Amount | Loan Type |
|---|---|---|---|
| Open | $110,000 | New Conventional | |
| Closed | $165,000 | New Conventional |
Deed History
| Date | Type | Sale Price | Title Company |
|---|---|---|---|
| Warranty Deed | $325,000 | None Available | |
| Gift Deed | -- | None Available | |
| Interfamily Deed Transfer | -- | None Available | |
| Deed | $151,500 | -- | |
| Deed | $137,000 | -- | |
| Deed | -- | -- |
Similar Homes in Wilmington, NC
Source: Hive MLS
MLS Number: 100300061
APN: R07120-012-054-000
- 5136 Mako Dr
- 5800 Neelys Ct
- 4912 Trellis Ct
- 5029 Woods Edge Rd
- 4824 W Grove Dr
- 5215 Lone Eagle Ct
- 5219 Lone Eagle Ct
- 4920 Crosswinds Dr
- 138 Navaho Trail
- 6b-2 Navaho Trail
- 5205 Leisure Cir
- 1221 S Beresford Ct
- 5013 Dockside Dr
- 324 Foxwood Ln
- 4249 Moorland Ln
- 4605 New Jack Rd
- 5102 Masonboro Harbour Dr
- 201 Monterey Dr
- 5304 Masonboro Loop Rd
- 5624 Captains Ln
