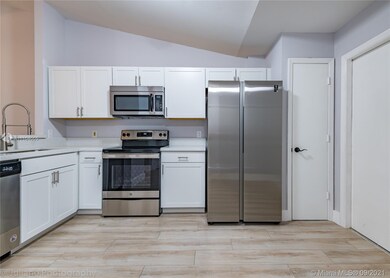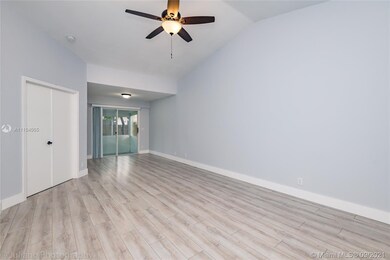
5127 Owls Ct Lake Worth, FL 33463
West Boynton NeighborhoodEstimated Value: $372,922 - $449,000
Highlights
- Wood Flooring
- Garden View
- Tennis Courts
- Christa Mcauliffe Middle School Rated A-
- Community Pool
- 1 Car Attached Garage
About This Home
As of November 2021Updated, Move-in Ready, Phenomenal 3 bed/2 bath on a Cul de sac. Located on one of the largest lots. Features include: Water Proof Laminate Flooring, no popcorn ceilings, new interior paint, Quartz Kitchen Counter tops, New SS Appliances, New Kitchen Cabinets, front loading W & D. Charming layout w/natural light. Master Vanity w/ Marble Counter tops, frameless glass, walk-in closet. Yard is Fenced, Pie shaped lot w/ plenty of room, Lot's of privacy for family gatherings & cookouts. Amenities include: Pool, basketball, pay area & tennis courts. Enclosed patio area w/porcelain tile. No neighbors directly in back of you. In a sought-after enjoyable area, minutes from local attractions, shopping, restaurants, public transportation & public parks. In an 'A'' rated School zone. Low HOA!
Property Details
Home Type
- Multi-Family
Est. Annual Taxes
- $1,341
Year Built
- Built in 1990 | Remodeled
Lot Details
- 4,530
HOA Fees
- $67 Monthly HOA Fees
Parking
- 1 Car Attached Garage
Home Design
- Villa
- Garden Apartment
- Property Attached
- Concrete Block And Stucco Construction
Interior Spaces
- 1,263 Sq Ft Home
- 1-Story Property
- Ceiling Fan
- Garden Views
Kitchen
- Electric Range
- Microwave
- Dishwasher
Flooring
- Wood
- Tile
Bedrooms and Bathrooms
- 3 Bedrooms
- Walk-In Closet
- 2 Full Bathrooms
Laundry
- Dryer
- Washer
Outdoor Features
- Patio
Schools
- Hidden Oaks Elementary School
- Christa Mcauliffe Middle School
- Park Vista Community High School
Utilities
- Central Heating and Cooling System
- Electric Water Heater
Listing and Financial Details
- Assessor Parcel Number 00424511040001630
Community Details
Overview
- Arbor Glen Condos
- Arbor Glen 2 Subdivision
Recreation
- Tennis Courts
- Community Basketball Court
- Community Playground
- Community Pool
Pet Policy
- Breed Restrictions
Building Details
Ownership History
Purchase Details
Home Financials for this Owner
Home Financials are based on the most recent Mortgage that was taken out on this home.Purchase Details
Home Financials for this Owner
Home Financials are based on the most recent Mortgage that was taken out on this home.Similar Home in Lake Worth, FL
Home Values in the Area
Average Home Value in this Area
Purchase History
| Date | Buyer | Sale Price | Title Company |
|---|---|---|---|
| Kirchoefer Robert | $348,000 | Attorney | |
| Villalon Anchondo Verina | $110,000 | Corporate Title Inc |
Mortgage History
| Date | Status | Borrower | Loan Amount |
|---|---|---|---|
| Open | Kirchoefer Robert | $306,000 | |
| Previous Owner | Villalon Anchondo Verina | $225,000 | |
| Previous Owner | Anchondo Eloy Eric | $171,000 | |
| Previous Owner | Villalon Anchondo Verina | $40,283 | |
| Previous Owner | Villalon Anchondo Verina | $10,664 | |
| Previous Owner | Anchondo Eric E | $108,249 | |
| Previous Owner | Villalon Anchondo Verina | $109,112 |
Property History
| Date | Event | Price | Change | Sq Ft Price |
|---|---|---|---|---|
| 11/03/2021 11/03/21 | Sold | $348,000 | -0.3% | $276 / Sq Ft |
| 09/28/2021 09/28/21 | For Sale | $349,000 | -- | $276 / Sq Ft |
Tax History Compared to Growth
Tax History
| Year | Tax Paid | Tax Assessment Tax Assessment Total Assessment is a certain percentage of the fair market value that is determined by local assessors to be the total taxable value of land and additions on the property. | Land | Improvement |
|---|---|---|---|---|
| 2024 | $4,459 | $292,161 | -- | -- |
| 2023 | $4,344 | $283,651 | $0 | $0 |
| 2022 | $4,302 | $275,389 | $0 | $0 |
| 2021 | $1,359 | $99,890 | $0 | $0 |
| 2020 | $1,341 | $98,511 | $0 | $0 |
| 2019 | $1,319 | $96,296 | $0 | $0 |
| 2018 | $1,247 | $94,500 | $0 | $0 |
| 2017 | $1,152 | $89,585 | $0 | $0 |
| 2016 | $1,143 | $87,742 | $0 | $0 |
| 2015 | $1,162 | $87,132 | $0 | $0 |
| 2014 | $1,161 | $86,440 | $0 | $0 |
Agents Affiliated with this Home
-
Sonja Hall
S
Seller's Agent in 2021
Sonja Hall
RE3 Community Development
(954) 309-0031
1 in this area
158 Total Sales
Map
Source: MIAMI REALTORS® MLS
MLS Number: A11104005
APN: 00-42-45-11-04-000-1630
- 5116 Palm Way
- 5117 Arbor Glen Cir
- 5065 Arbor Glen Cir
- 7954 Canary Island Way
- 8026 Canary Island Way
- 7709 1st Terrace
- 4940 Gateway Gardens Dr
- 5820 Canal Dr
- 5816 Canal Dr
- 5528 Canal Dr
- 4911 Tropical Garden Dr
- 5312 Rose Marie Ave S
- 4744 Dolphin Dr
- 4627 Capital Dr
- 7464 Estero Dr
- 5716 Sandbirch Way
- 5330 Steven Rd
- 5100 Little Beth Dr S
- 5650 Parkwalk Cir E
- 5602 Parkwalk Cir E






