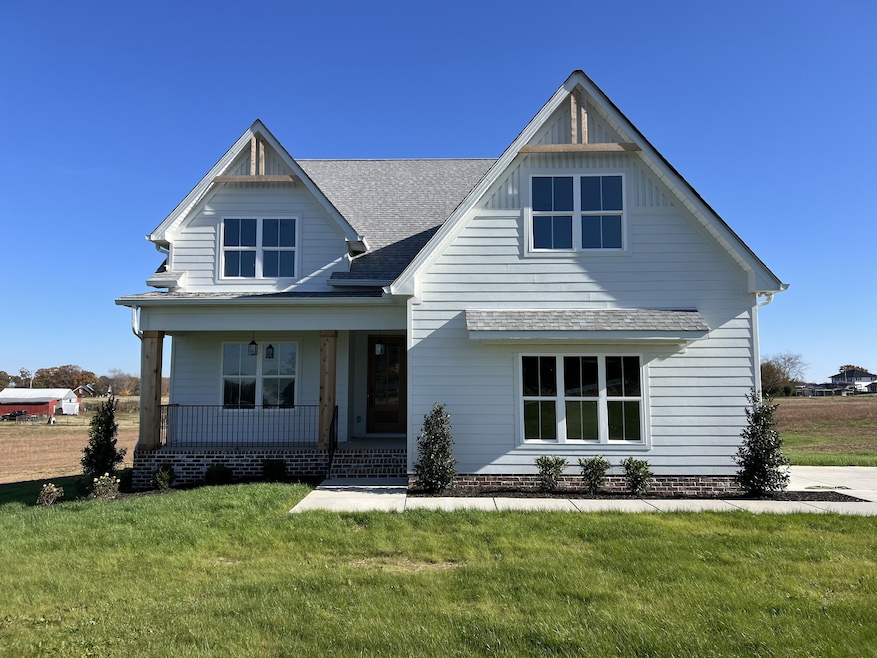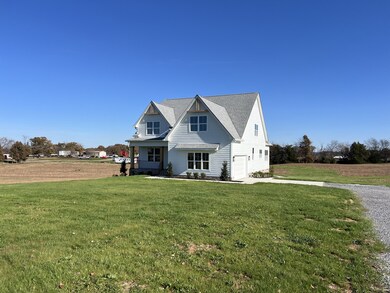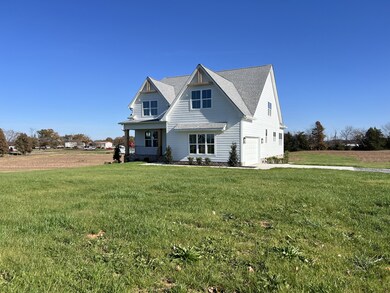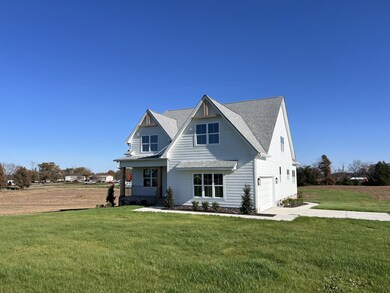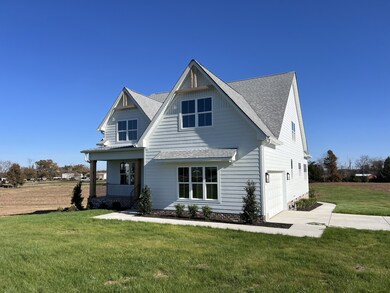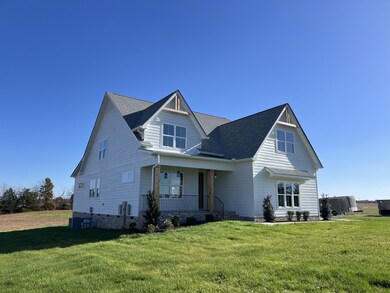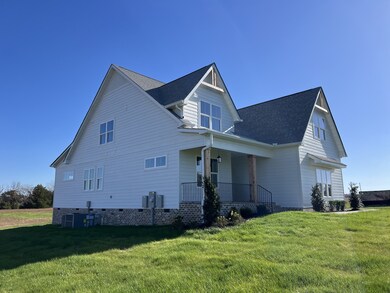5127 Starks Rd Cross Plains, TN 37049
Estimated payment $4,337/month
Highlights
- 2 Acre Lot
- Home Office
- 2 Car Attached Garage
- No HOA
- Covered Patio or Porch
- Double Vanity
About This Home
Timeless Elegance Meets Modern Luxury on Two Acres. Escape to your own private oasis in this stunning three-bedroom, 3 full bathroom modern farmhouse, nestled on two serene acres of land. This custom-built home seamlessly blends rustic charm with high-end contemporary finishes, offering a perfect balance of comfort & style. The gourmet kitchen is a chef's dream. The heart of the home features pristine quartz countertops, a very spacious island, a well-equipped butler's pantry & custom designed cabinetry for an abundance of storage. This kitchen makes hosting & organization a breeze. Every detail of this home has been thoughtfully curated, from the custom light fixtures that illuminate each room, to the expertly chosen custom paint colors that create a welcoming atmosphere throughout. Enjoy the ultimate practicality with two separate laundry rooms, providing unmatched convenience for a busy household. The three generously sized bedrooms offer a private retreat, while the three beautifully appointed bathrooms feature modern fixtures and finishes. The two-acre lot provides ample space for outdoor living, whether you envision a lush garden, a pool, outbuilding, or play area for family and friends. This home is the perfect blend of charm and functionality. From the moment you step onto the extended front porch, you will feel at home. This property offers endless possibilities for creating your dream lifestyle, all while enjoying the peace and tranquility of a spacious modern farmhouse. Don't miss this opportunity to make this exquisite property your own.
Listing Agent
EXIT Prime Realty Brokerage Phone: 6152182635 License #326503 Listed on: 11/12/2025
Home Details
Home Type
- Single Family
Est. Annual Taxes
- $293
Year Built
- Built in 2025
Lot Details
- 2 Acre Lot
- Level Lot
Parking
- 2 Car Attached Garage
- Garage Door Opener
Home Design
- Brick Exterior Construction
- Shingle Roof
- Hardboard
Interior Spaces
- 2,879 Sq Ft Home
- Property has 2 Levels
- Ceiling Fan
- Electric Fireplace
- ENERGY STAR Qualified Windows
- Home Office
- Crawl Space
- Fire and Smoke Detector
Kitchen
- Microwave
- Ice Maker
- Dishwasher
- Kitchen Island
Flooring
- Carpet
- Vinyl
Bedrooms and Bathrooms
- 3 Bedrooms | 1 Main Level Bedroom
- 3 Full Bathrooms
- Double Vanity
- Low Flow Plumbing Fixtures
Laundry
- Laundry Room
- Washer and Electric Dryer Hookup
Eco-Friendly Details
- Energy-Efficient Insulation
- Energy-Efficient Thermostat
Outdoor Features
- Covered Patio or Porch
Schools
- East Robertson Elementary School
- East Robertson High Middle School
- East Robertson High School
Utilities
- Central Heating and Cooling System
- Septic Tank
Community Details
- No Home Owners Association
- Tony Wayne Austin Subdivision
Listing and Financial Details
- Property Available on 11/26/25
- Tax Lot 2
- Assessor Parcel Number 050 03101 000
Map
Home Values in the Area
Average Home Value in this Area
Source: Realtracs
MLS Number: 3045196
- 0 Jimson Rd
- 4984 Somerville Rd
- 6400 Williams Rd
- 6400 Williams Rd
- 3019 Friendship Rd
- 8637 Tennessee 52
- 2671 Friendship Rd
- 8935 Cedar Grove Rd
- 4706 Rock House Rd
- 8283 Highway 52
- 8127 Pleasant Hill Rd
- 8044 Pleasant Hill Rd
- 1014 Somerville Dr
- 2019 Friendship Rd
- 8338 Guthrie Rd
- 1783 Friendship Rd
- 8288 Guthrie Rd
- 0 Payne Rd Extension Unit RTC2898325
- 4648 Highway 31 W
- 1653 Friendship Rd
- 2119 Neill Ln
- 175 Shaub Rd
- 1077 Gateview Dr
- 4264 Socata Ct
- 6535 S Lamont Rd
- 1048 Magnolia Springs Rd
- 301 Martin Ln
- 520 College St Unit 2
- 115 Gayla Ct Unit B
- 1009 W Main St
- 208 College St
- 903 Wilkinson Ln
- 108 E Winterberry Trail
- 117 Willowleaf Ln
- 116 Choctaw Cir
- 106 Breanna Blvd
- 210 Apache Trail
- 3610 Us-31w
- 99 Portland Blvd
- 7288 Scotlyn Way
