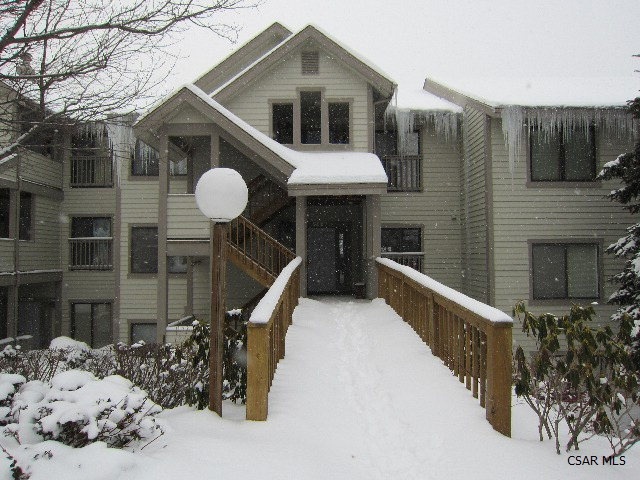
5127 Summit View Ct Hidden Valley, PA 15502
Jefferson NeighborhoodEstimated Value: $323,000 - $436,000
2
Beds
2
Baths
2,003
Sq Ft
$187/Sq Ft
Est. Value
Highlights
- Ski Accessible
- Open Floorplan
- 1 Fireplace
- Spa
- Deck
- Eat-In Kitchen
About This Home
As of April 2014Ski in/Ski out condo perched on the North Summit slopes of Hidden Valley Resort and easy walk to state park and hiking/biking trails. Comfortable attractive unit with ample floor plan to entertain family and friends with ease. Cozy up to the fireplace or soak in the big tub after fun filled days in the nature of Laurel Highland. Furnish to your design desires with $2500 from seller at closing! Priced to sell.
Home Details
Home Type
- Single Family
Est. Annual Taxes
- $3,639
Year Built
- Built in 1994
HOA Fees
- $287 Monthly HOA Fees
Home Design
- Frame Construction
- Composition Roof
Interior Spaces
- 2,003 Sq Ft Home
- 1-Story Property
- Open Floorplan
- 1 Fireplace
- Window Treatments
- Casement Windows
- Entrance Foyer
- Carpet
- Fire and Smoke Detector
Kitchen
- Eat-In Kitchen
- Cooktop
- Dishwasher
Bedrooms and Bathrooms
- 2 Bedrooms
- 2 Full Bathrooms
- Spa Bath
Laundry
- Laundry on main level
- Stacked Washer and Dryer
Parking
- No Garage
- Driveway
- Paved Parking
- Off-Street Parking
Outdoor Features
- Spa
- Deck
Utilities
- Forced Air Heating and Cooling System
- Natural Gas Connected
- Internet Available
- Cable TV Available
Community Details
Overview
- Association fees include ground maintenance, snow removal, trash
- Summit At Hidden Valley Resort Subdivision
Recreation
- Ski Accessible
Create a Home Valuation Report for This Property
The Home Valuation Report is an in-depth analysis detailing your home's value as well as a comparison with similar homes in the area
Similar Home in the area
Home Values in the Area
Average Home Value in this Area
Property History
| Date | Event | Price | Change | Sq Ft Price |
|---|---|---|---|---|
| 04/30/2014 04/30/14 | Sold | $165,000 | -8.3% | $82 / Sq Ft |
| 03/15/2014 03/15/14 | Pending | -- | -- | -- |
| 02/13/2014 02/13/14 | For Sale | $179,900 | -- | $90 / Sq Ft |
Source: Cambria Somerset Association of REALTORS®
Tax History Compared to Growth
Tax History
| Year | Tax Paid | Tax Assessment Tax Assessment Total Assessment is a certain percentage of the fair market value that is determined by local assessors to be the total taxable value of land and additions on the property. | Land | Improvement |
|---|---|---|---|---|
| 2024 | $4,345 | $65,450 | $0 | $0 |
| 2023 | $4,231 | $65,280 | $0 | $0 |
| 2022 | $4,112 | $65,450 | $0 | $0 |
| 2021 | $4,011 | $65,450 | $0 | $0 |
| 2020 | $4,011 | $65,450 | $0 | $0 |
| 2019 | $4,011 | $65,450 | $0 | $0 |
| 2018 | $4,011 | $65,450 | $0 | $65,450 |
| 2017 | $4,000 | $65,450 | $0 | $65,450 |
| 2016 | -- | $65,450 | $0 | $65,450 |
| 2015 | -- | $0 | $0 | $0 |
| 2014 | -- | $0 | $0 | $0 |
Source: Public Records
Map
Source: Cambria Somerset Association of REALTORS®
MLS Number: 96008684
APN: 200030220
Nearby Homes
- 133 Imperial Rd
- 20 Craighead Rd
- 1267 Gristmill Ct
- 1134 Gristmill Ln
- 1232 Gristmill Ln
- 463 Gardner Rd
- 1808 Eagles Ridge Ct
- 1630 Snowfield Way
- 1836 Eagles Ridge Terrace
- 2110 S Ridge Terrace
- 1944 S Ridge Way
- 147 Crimson Oak Rd
- 1276 Glades Pike
- 470 Pheasant Run Ln
- 292 Shaffer Run Rd
- 3008 Swiss Mountain Dr
- 2805 Swiss Mountain Dr
- 2803 Swiss Mountain Dr
- 4701 Swiss Mountain Dr
- 4308 Swiss Mountain Dr
- 5127 Summit View Ct
- 5127 Summit View Ct
- 5127 Summit View
- 5125 Summit View
- 5125 Summit View Ct
- 5123 Summit View Ct
- 5123 Summit View
- 5121 Summit View
- 5026 Summit View Ct
- 5228 Summit View
- 5228 Summit View Ct
- 5033 Summit View Ct
- 5033 Summit View
- 5029 Summit View Ct
- 5029 Summit View
- 5023 Summit View Ct
- 5129 Summit View
- 5133 Summit View
- 5137 Summit View
- 5124 Summit View Ct
