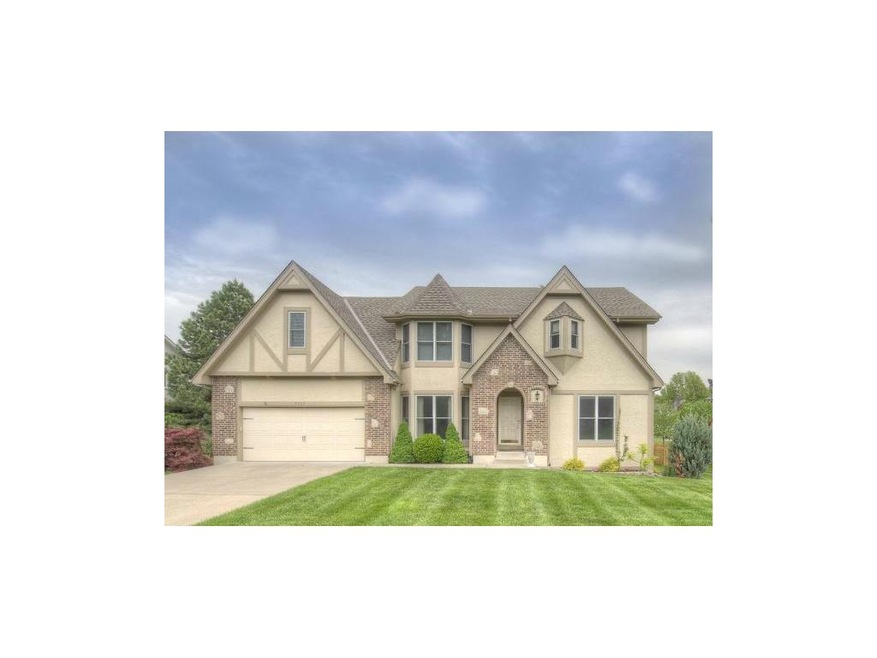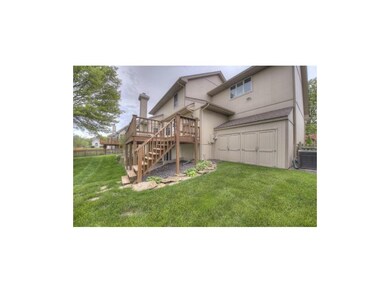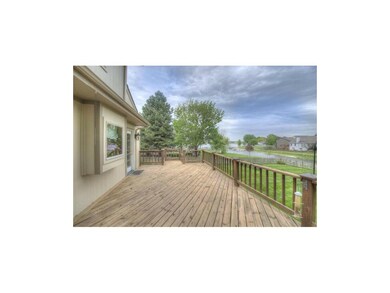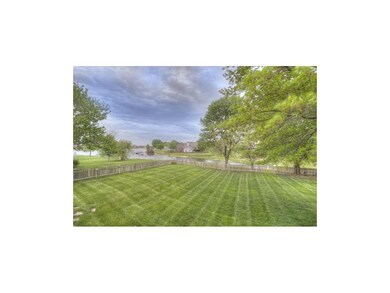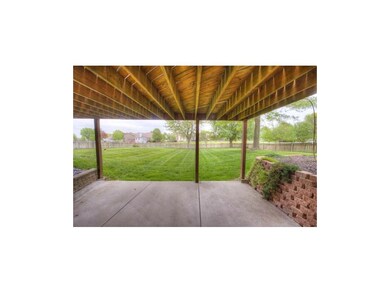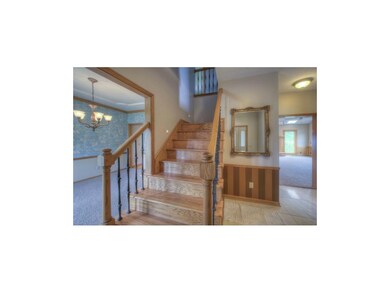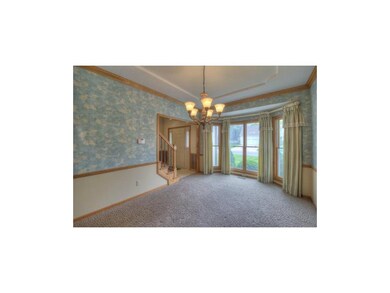
5127 SW Sandpiper Dr Lees Summit, MO 64082
Highlights
- Lake Front
- Lake Privileges
- Deck
- Dock Available
- Clubhouse
- Family Room with Fireplace
About This Home
As of October 2020NEW PRICE! Boat slip w/ lift avail w/ this Lake front home. Tasteful updates: beautiful granite counters, stainless steel appliances, bath tile, oak stairs & kitchen floor, newer garage doors, Pella windows/doors, frieze carpet, designer colors, cement siding. MBR walk in closet, double sinks. Newer roof, HVAC & in ground sprinkler system. Nice bdrm sizes, 4th is oversized. Good kitchen/livingrm flow, bonus wet bar in livingrm! ARB approved attached shed w/ plenty of addit'l storage for toys/lawn equipmt. Entertain on the deck, covered patio or ample fenced yard. Family room w/ room for pool table & more! Home is only feet from the dock & picturesque walking trails along Raintree Lake shore & located in a quiet cul-de-sac, perfect place for your family! Close to major hwys & amenities. Come see it!
Last Agent to Sell the Property
Heartland Residential Realty License #2012035304 Listed on: 01/21/2014
Co-Listed By
Jessica Sharp
Heartland Residential Realty License #2013031225
Last Buyer's Agent
Brenda Bell
RE/MAX Heritage License #1999113194
Home Details
Home Type
- Single Family
Est. Annual Taxes
- $2,822
Year Built
- Built in 1987
Lot Details
- Lake Front
- Wood Fence
- Sprinkler System
HOA Fees
- $42 Monthly HOA Fees
Parking
- 2 Car Attached Garage
- Garage Door Opener
Home Design
- Traditional Architecture
- Frame Construction
- Composition Roof
Interior Spaces
- Central Vacuum
- Skylights
- Gas Fireplace
- Thermal Windows
- Window Treatments
- Family Room with Fireplace
- 2 Fireplaces
- Living Room with Fireplace
- Formal Dining Room
- Library
- Finished Basement
- Walk-Out Basement
- Laundry on main level
Kitchen
- Eat-In Kitchen
- Electric Oven or Range
- Free-Standing Range
- Dishwasher
- Disposal
Flooring
- Wood
- Carpet
Bedrooms and Bathrooms
- 4 Bedrooms
- Whirlpool Bathtub
Outdoor Features
- Dock Available
- Lake Privileges
- Deck
- Enclosed Patio or Porch
Additional Features
- City Lot
- Central Heating and Cooling System
Listing and Financial Details
- Assessor Parcel Number 216401
Community Details
Overview
- Association fees include all amenities
- Raintree Lake Subdivision
Amenities
- Clubhouse
Recreation
- Community Pool
- Trails
Ownership History
Purchase Details
Home Financials for this Owner
Home Financials are based on the most recent Mortgage that was taken out on this home.Purchase Details
Home Financials for this Owner
Home Financials are based on the most recent Mortgage that was taken out on this home.Purchase Details
Similar Homes in the area
Home Values in the Area
Average Home Value in this Area
Purchase History
| Date | Type | Sale Price | Title Company |
|---|---|---|---|
| Warranty Deed | -- | Secured Title Of Kansas City | |
| Trustee Deed | -- | None Available | |
| Interfamily Deed Transfer | -- | None Available |
Mortgage History
| Date | Status | Loan Amount | Loan Type |
|---|---|---|---|
| Open | $398,610 | New Conventional | |
| Previous Owner | $292,850 | New Conventional | |
| Previous Owner | $309,400 | New Conventional | |
| Previous Owner | $306,000 | New Conventional | |
| Previous Owner | $301,410 | New Conventional |
Property History
| Date | Event | Price | Change | Sq Ft Price |
|---|---|---|---|---|
| 10/07/2020 10/07/20 | Sold | -- | -- | -- |
| 08/25/2020 08/25/20 | Pending | -- | -- | -- |
| 08/21/2020 08/21/20 | For Sale | $439,900 | +24.0% | $111 / Sq Ft |
| 12/02/2014 12/02/14 | Sold | -- | -- | -- |
| 08/24/2014 08/24/14 | Pending | -- | -- | -- |
| 01/22/2014 01/22/14 | For Sale | $354,900 | -- | $132 / Sq Ft |
Tax History Compared to Growth
Tax History
| Year | Tax Paid | Tax Assessment Tax Assessment Total Assessment is a certain percentage of the fair market value that is determined by local assessors to be the total taxable value of land and additions on the property. | Land | Improvement |
|---|---|---|---|---|
| 2024 | $4,137 | $59,480 | $6,930 | $52,550 |
| 2023 | $4,121 | $59,480 | $6,930 | $52,550 |
| 2022 | $3,760 | $52,830 | $6,930 | $45,900 |
| 2021 | $3,760 | $52,830 | $6,930 | $45,900 |
| 2020 | $3,697 | $50,760 | $6,930 | $43,830 |
| 2019 | $3,617 | $50,760 | $6,930 | $43,830 |
| 2018 | $3,385 | $45,400 | $5,710 | $39,690 |
| 2017 | $3,084 | $45,400 | $5,710 | $39,690 |
| 2016 | $3,084 | $43,000 | $5,710 | $37,290 |
| 2015 | $3,083 | $43,000 | $5,710 | $37,290 |
| 2014 | $2,828 | $39,240 | $5,710 | $33,530 |
| 2013 | -- | $39,240 | $5,710 | $33,530 |
Agents Affiliated with this Home
-
Renee Amey

Seller's Agent in 2020
Renee Amey
RE/MAX Elite, REALTORS
(816) 213-3421
140 Total Sales
-
S
Buyer's Agent in 2020
Seth Bailey
United Real Estate Kansas City
-
Shana Sharp
S
Seller's Agent in 2014
Shana Sharp
Heartland Residential Realty
(816) 803-9387
5 Total Sales
-
J
Seller Co-Listing Agent in 2014
Jessica Sharp
Heartland Residential Realty
-
B
Buyer's Agent in 2014
Brenda Bell
RE/MAX Heritage
Map
Source: Heartland MLS
MLS Number: 1865082
APN: 0216401
- 0 N Lot 4 Ward Rd
- 0 N Lot 3 Ward Rd
- 5118 SW Pelican Point
- 0 N Lot 5 Ward Rd
- 4821 SW Soldier Dr
- 4813 SW Soldier Dr
- 1128 SW Whitby Dr
- 1145 SW Whitby Dr
- 1132 SW Whitby Dr
- 1136 SW Whitby Dr
- 4721 SW Raintree Dr
- Monterey Plan at Kensington Farms - Kennsington Farms
- Bristol Plan at Kensington Farms - Kennsington Farms
- Fairfield Expanded Plan at Kensington Farms - Kennsington Farms
- Fairfield Plan at Kensington Farms - Kennsington Farms
- Windsor Plan at Kensington Farms - Kennsington Farms
- Sonoma Plan at Kensington Farms - Kennsington Farms
- Danbury Plan at Kensington Farms - Kennsington Farms
- 1144 SW Whitby Dr
- 1161 SW Whitby Dr
