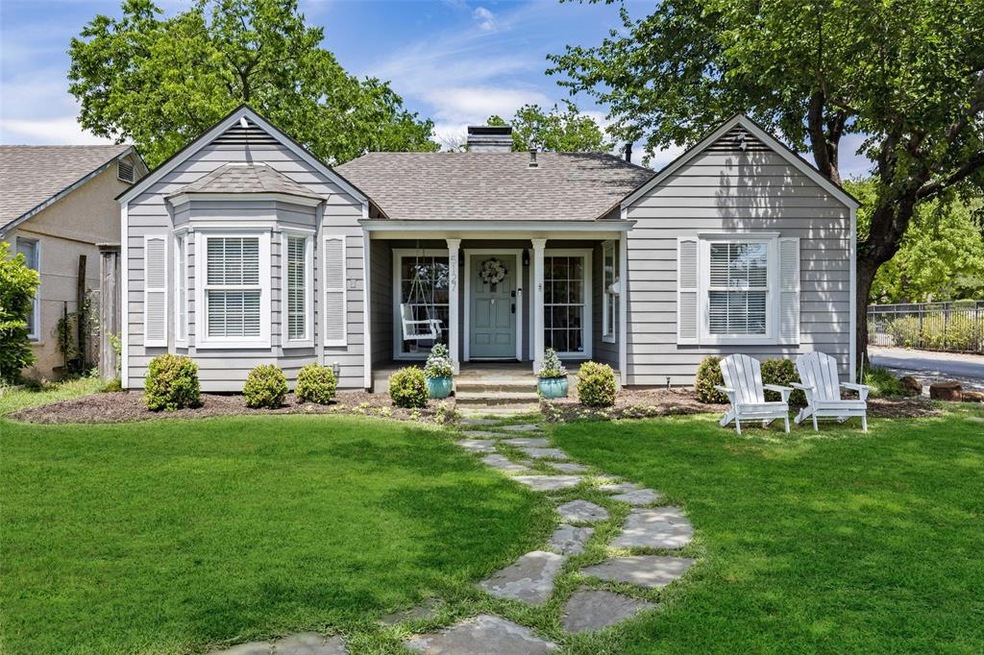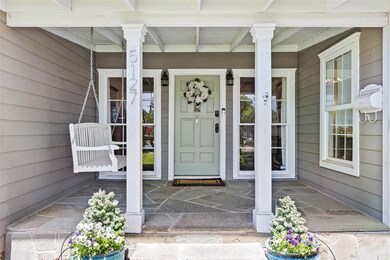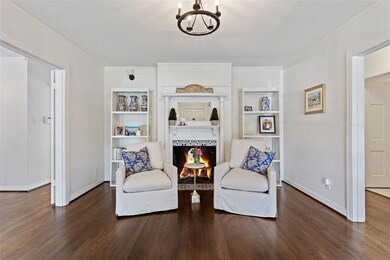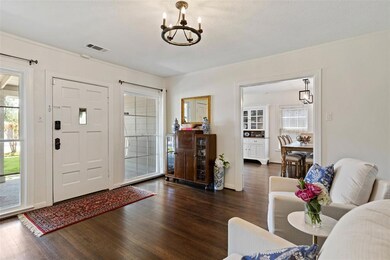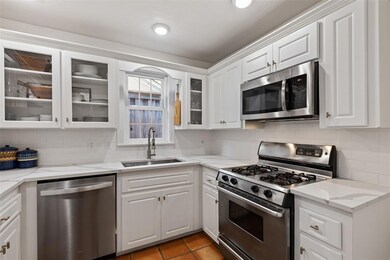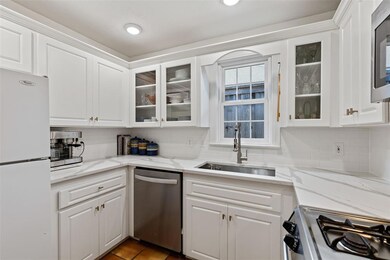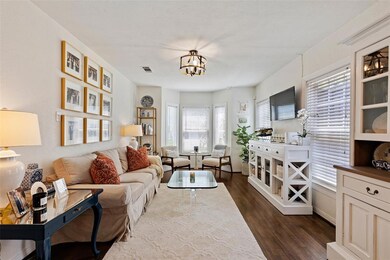
5127 W Amherst Ave Dallas, TX 75209
Bluffview NeighborhoodAbout This Home
As of July 2024Located in highly sought-after Briarwood featuring three bedrooms, two baths, two living areas and a two car garage with workshop. Recent interior paint, refinished hardwood floors, quartz countertops, backsplash and sink in kitchen, new vanity in bath, with designer lighting throughout. Move in, expand or build your dream home. Conveniently located in close proximity to Inwood Village, some of Dallas' most popular shops and dining, Bluffview Park, Love Field Airport and more.
Last Agent to Sell the Property
Christies Lone Star License #0675554 Listed on: 04/28/2022

Home Details
Home Type
Single Family
Est. Annual Taxes
$21,314
Year Built
1940
Lot Details
0
Parking
2
Listing Details
- Property Type: Residential
- Property Sub Type: Single Family Residence
- Architectural Style: Ranch, Traditional
- Structural Style: Single Detached
- Unit Levels: One
- Security: Security System, Smoke Detector(s)
- Year Built Details: Preowned
- Multi Parcel I D Y N: No
- Municipal Utility District Y N: No
- Notice Surveillance Devices Pres: Audio, Video
- Will Subdivide: No
- Accessibility Features Yn: No
- Accessory Unit YN: No
- Horse Permitted Y N: No
- Lake Pump Y N: No
- Special Features: None
- Year Built: 1940
Interior Features
- Square Footage: 1495.00
- Windows: Window Coverings
- Fireplace Features: Gas Starter
- Interior Amenities: Chandelier, Decorative Lighting, Flat Screen Wiring, High Speed Internet Available, Pantry
- Flooring: Ceramic Tile, Hardwood, Tile, Wood
- Appliances: Dishwasher, Disposal, Refrigerator
- Basement YN: No
- Fireplaces: 1
- Number Of Dining Areas: 1
- Number Of Living Areas: 3
- Room Count: 6
Beds/Baths
- Full Bathrooms: 2
- Total Bedrooms: 3
Exterior Features
- Pool: No
- Foundation: Pillar/Post/Pier
- Community Features: Curbs, Sidewalks
- Fencing: Wood
- Roof: Composition
- Soil Type: Unknown
- Construction Materials: Brick, Siding
- Waterfront: No
- Patio And Porch Features: Covered
Garage/Parking
- Cooling System: Ceiling Fan(s), Central Air
- Garage Spaces: 2
- Total Covered Spaces: 2
- Parking Features: Garage, Garage Door Opener, Storage, Workshop in Garage
- Attached Garage YN: No
- GarageYN: Yes
Utilities
- Heating: Central, Fireplace(s)
- LaundryFeatures: In Hall, Stacked W/D Area
- Utilities: Alley, City Sewer, City Water, Curbs, Sidewalk
Condo/Co-op/Association
- Association Type: None
Schools
- School District: Dallas ISD
- Elementary School: Polk
- Middle School: Medrano
- High School: Jefferson
- School District: Dallas ISD
Lot Info
- PropertyAttachedYN: No
- Lot Size: Less Than .5 Acre (not Zero)
- Lot Features: Corner Lot, Landscaped, Lrg. Backyard Grass, Many Trees
- Lot Size Units: Acres
- Lot Size Area: 0.1740
- Lot Size: 50X145
- Parcel Number: 00000354208000000
- Lot Size Acres: 0.1740
- Lot Size Sq Ft: 7579.4400
Green Features
- Smart Home Features Appor Pass Y: No
Building Info
- Year Built: 1940
- SeniorCommunityYN: No
Tax Info
- Special Taxing Entities: No
- TaxBlock: B5007
- Tax Lot: 15
MLS Schools
- Middle School Name: Medrano
- Elementary School Name: Polk
- High School Name: Jefferson
Ownership History
Purchase Details
Home Financials for this Owner
Home Financials are based on the most recent Mortgage that was taken out on this home.Purchase Details
Purchase Details
Home Financials for this Owner
Home Financials are based on the most recent Mortgage that was taken out on this home.Purchase Details
Home Financials for this Owner
Home Financials are based on the most recent Mortgage that was taken out on this home.Purchase Details
Home Financials for this Owner
Home Financials are based on the most recent Mortgage that was taken out on this home.Purchase Details
Home Financials for this Owner
Home Financials are based on the most recent Mortgage that was taken out on this home.Purchase Details
Purchase Details
Home Financials for this Owner
Home Financials are based on the most recent Mortgage that was taken out on this home.Similar Homes in Dallas, TX
Home Values in the Area
Average Home Value in this Area
Purchase History
| Date | Type | Sale Price | Title Company |
|---|---|---|---|
| Deed | -- | None Listed On Document | |
| Warranty Deed | -- | None Listed On Document | |
| Vendors Lien | -- | None Available | |
| Warranty Deed | -- | Chicago Title | |
| Vendors Lien | -- | None Available | |
| Vendors Lien | -- | -- | |
| Interfamily Deed Transfer | -- | -- | |
| Warranty Deed | -- | -- |
Mortgage History
| Date | Status | Loan Amount | Loan Type |
|---|---|---|---|
| Previous Owner | $619,500 | New Conventional | |
| Previous Owner | $300,701 | New Conventional | |
| Previous Owner | $300,000 | Purchase Money Mortgage | |
| Previous Owner | $340,000 | New Conventional | |
| Previous Owner | $257,131 | Unknown | |
| Previous Owner | $256,000 | Fannie Mae Freddie Mac | |
| Previous Owner | $32,000 | Stand Alone Second | |
| Previous Owner | $240,000 | Stand Alone First | |
| Previous Owner | $225,000 | Credit Line Revolving | |
| Previous Owner | $123,500 | No Value Available | |
| Previous Owner | $106,400 | No Value Available |
Property History
| Date | Event | Price | Change | Sq Ft Price |
|---|---|---|---|---|
| 07/18/2024 07/18/24 | Sold | -- | -- | -- |
| 05/11/2024 05/11/24 | Pending | -- | -- | -- |
| 05/06/2024 05/06/24 | Price Changed | $899,000 | -2.8% | $601 / Sq Ft |
| 04/12/2024 04/12/24 | Price Changed | $925,000 | -2.6% | $619 / Sq Ft |
| 03/20/2024 03/20/24 | For Sale | $950,000 | +18.9% | $635 / Sq Ft |
| 05/09/2022 05/09/22 | Sold | -- | -- | -- |
| 04/30/2022 04/30/22 | Pending | -- | -- | -- |
| 04/28/2022 04/28/22 | For Sale | $799,000 | +39.0% | $534 / Sq Ft |
| 12/21/2018 12/21/18 | Sold | -- | -- | -- |
| 12/06/2018 12/06/18 | Pending | -- | -- | -- |
| 08/01/2018 08/01/18 | For Sale | $575,000 | -- | $385 / Sq Ft |
Tax History Compared to Growth
Tax History
| Year | Tax Paid | Tax Assessment Tax Assessment Total Assessment is a certain percentage of the fair market value that is determined by local assessors to be the total taxable value of land and additions on the property. | Land | Improvement |
|---|---|---|---|---|
| 2024 | $21,314 | $953,620 | $500,000 | $453,620 |
| 2023 | $21,314 | $821,340 | $500,000 | $321,340 |
| 2022 | $17,530 | $701,110 | $500,000 | $201,110 |
| 2021 | $12,926 | $490,000 | $400,000 | $90,000 |
| 2020 | $13,429 | $495,000 | $400,000 | $95,000 |
| 2019 | $11,086 | $492,410 | $0 | $0 |
| 2018 | $12,956 | $476,480 | $375,000 | $101,480 |
| 2017 | $11,481 | $422,220 | $325,000 | $97,220 |
| 2016 | $11,481 | $422,220 | $325,000 | $97,220 |
| 2015 | $5,211 | $383,180 | $275,000 | $108,180 |
| 2014 | $5,211 | $341,350 | $235,000 | $106,350 |
Agents Affiliated with this Home
-
Marjan Wolford

Seller's Agent in 2024
Marjan Wolford
Christies Lone Star
(214) 384-8364
17 in this area
101 Total Sales
-
Brayan Morales
B
Buyer's Agent in 2024
Brayan Morales
OnDemand Realty
(972) 513-4206
1 in this area
26 Total Sales
-
Lynda Villarreal

Seller's Agent in 2018
Lynda Villarreal
Douglas Elliman Real Estate
(214) 886-9909
2 in this area
15 Total Sales
Map
Source: North Texas Real Estate Information Systems (NTREIS)
MLS Number: 20041155
APN: 00000354208000000
- 5022 Purdue Ave
- 7718 Morton St
- 4927 Stanford Ave
- 4910 W Amherst Ave
- 4919 Purdue Ave
- 5126 Elsby Ave
- 7619 Robin Rd
- 5507 W Amherst Ave
- 4910 W Hanover Ave
- 7611 Caillet St
- 4800 W Lovers Ln Unit 212E
- 4800 W Lovers Ln Unit 113A
- 7523 Robin Rd
- 4722 W Amherst Ave
- 4807 W Hanover Ave
- 4801 W Hanover Ave
- 7526 Kenwell St
- 5622 W Amherst Ave
- 7640 W Greenway Blvd Unit 3D
- 7640 W Greenway Blvd Unit 8L
