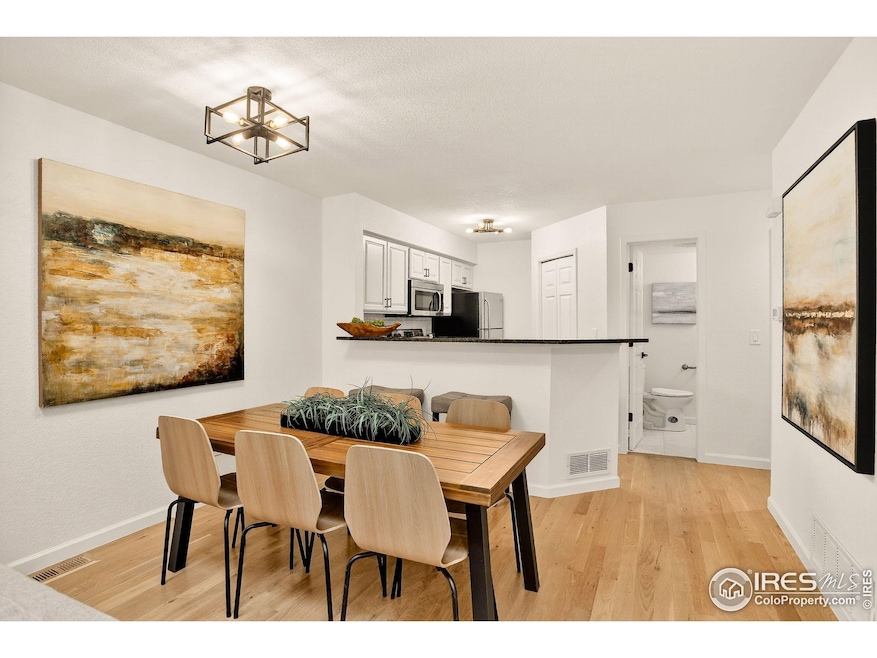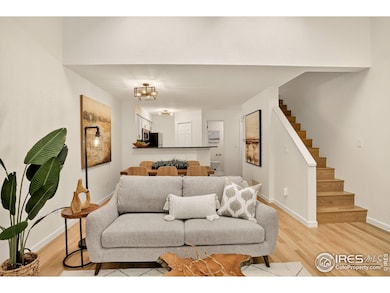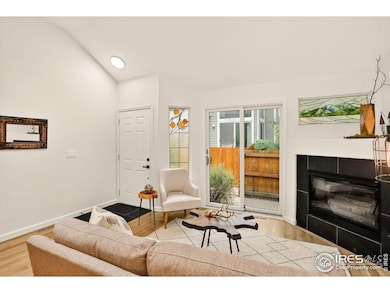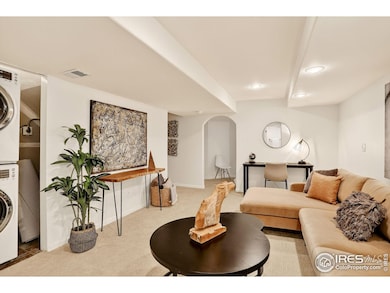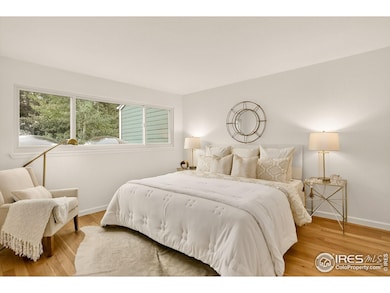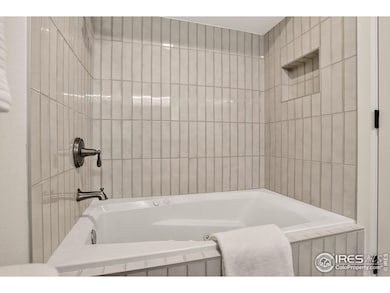5128 Buckingham Rd Boulder, CO 80301
Gunbarrel NeighborhoodEstimated payment $2,676/month
Highlights
- Contemporary Architecture
- Cathedral Ceiling
- Skylights
- Heatherwood Elementary School Rated A-
- Wood Flooring
- Eat-In Kitchen
About This Home
Beautifully updated townhome-style condo in the sought-after Fountain Greens Condos community. This spacious 2 bedroom, 2.5-bath home features fresh interior paint, refinished real hardwood floors, brand-new carpet, and updated light fixtures throughout. The bathrooms have been stylishly remodeled with new tile and modern finishes. The open-concept main level offers vaulted ceilings, a cozy fireplace, and skylights that fill the space with natural light. The finished basement includes a versatile bonus room-perfect for a guest room, office, or workout space. Step outside to a private patio that opens to community green space, ideal for relaxing or entertaining. Enjoy a low-maintenance lifestyle with an HOA that covers water, sewer, trash, exterior building maintenance, snow removal, grounds care, and common area insurance. Located just minutes from Gunbarrel Commons Park, Avery Brewing, Boulder Country Club, Twin Lakes trails, and local shops and restaurants, with easy access to both Boulder and Longmont.
Townhouse Details
Home Type
- Townhome
Est. Annual Taxes
- $2,133
Year Built
- Built in 1992
HOA Fees
- $510 Monthly HOA Fees
Home Design
- Contemporary Architecture
- Wood Frame Construction
- Composition Roof
Interior Spaces
- 1,184 Sq Ft Home
- 3-Story Property
- Cathedral Ceiling
- Skylights
- Gas Fireplace
- Living Room with Fireplace
- Dining Room
- Recreation Room with Fireplace
- Washer and Dryer Hookup
Kitchen
- Eat-In Kitchen
- Electric Oven or Range
- Dishwasher
Flooring
- Wood
- Carpet
- Tile
Bedrooms and Bathrooms
- 2 Bedrooms
- Walk-In Closet
- Primary Bathroom is a Full Bathroom
Basement
- Basement Fills Entire Space Under The House
- Laundry in Basement
Schools
- Heatherwood Elementary School
- Platt Middle School
- Fairview High School
Additional Features
- Patio
- Partially Fenced Property
- Forced Air Heating and Cooling System
Listing and Financial Details
- Assessor Parcel Number R0114425
Community Details
Overview
- Association fees include trash, snow removal, ground maintenance, maintenance structure, water/sewer
- Fountain Greens Condo II HOA, Phone Number (303) 530-0700
- Fountain Greens Condos II Ph Ibov Subdivision
Recreation
- Community Playground
- Park
Map
Home Values in the Area
Average Home Value in this Area
Tax History
| Year | Tax Paid | Tax Assessment Tax Assessment Total Assessment is a certain percentage of the fair market value that is determined by local assessors to be the total taxable value of land and additions on the property. | Land | Improvement |
|---|---|---|---|---|
| 2025 | $2,133 | $25,613 | -- | $25,613 |
| 2024 | $2,133 | $25,613 | -- | $25,613 |
| 2023 | $2,098 | $22,828 | -- | $26,513 |
| 2022 | $2,154 | $21,879 | $0 | $21,879 |
| 2021 | $2,055 | $22,508 | $0 | $22,508 |
| 2020 | $2,060 | $22,322 | $0 | $22,322 |
| 2019 | $2,027 | $22,322 | $0 | $22,322 |
| 2018 | $1,722 | $18,706 | $0 | $18,706 |
| 2017 | $1,672 | $20,680 | $0 | $20,680 |
| 2016 | $1,347 | $14,567 | $0 | $14,567 |
| 2015 | $1,280 | $11,104 | $0 | $11,104 |
| 2014 | $1,044 | $11,104 | $0 | $11,104 |
Property History
| Date | Event | Price | List to Sale | Price per Sq Ft | Prior Sale |
|---|---|---|---|---|---|
| 11/17/2025 11/17/25 | Price Changed | $379,000 | -5.3% | $320 / Sq Ft | |
| 09/25/2025 09/25/25 | Price Changed | $400,000 | +0.3% | $338 / Sq Ft | |
| 09/05/2025 09/05/25 | Price Changed | $399,000 | -6.1% | $337 / Sq Ft | |
| 08/11/2025 08/11/25 | Price Changed | $424,900 | -4.5% | $359 / Sq Ft | |
| 07/17/2025 07/17/25 | For Sale | $445,000 | +199.1% | $376 / Sq Ft | |
| 01/28/2019 01/28/19 | Off Market | $148,800 | -- | -- | |
| 01/31/2013 01/31/13 | Sold | $148,800 | -9.8% | $126 / Sq Ft | View Prior Sale |
| 01/01/2013 01/01/13 | Pending | -- | -- | -- | |
| 11/27/2012 11/27/12 | For Sale | $164,900 | -- | $139 / Sq Ft |
Purchase History
| Date | Type | Sale Price | Title Company |
|---|---|---|---|
| Warranty Deed | $300,000 | Land Title | |
| Deed | $148,800 | None Available | |
| Warranty Deed | $119,000 | Land Title | |
| Warranty Deed | $63,500 | -- | |
| Deed | -- | -- |
Mortgage History
| Date | Status | Loan Amount | Loan Type |
|---|---|---|---|
| Open | $300,000 | Construction |
Source: IRES MLS
MLS Number: 1039390
APN: 1463122-26-005
- 5174 Buckingham Rd Unit L1
- 7481 Singing Hills Dr
- 7434 Singing Hills Ct Unit J7434
- 7443 Singing Hills Ct
- 7430 Clubhouse Rd
- 7400 Singing Hills Dr Unit K7400
- 4936 Clubhouse Cir
- 4935 Sundance Square
- 7329 Windsor Dr
- 5220 Desert Pine Ct
- 4993 Clubhouse Ct
- 7264 Siena Way Unit C
- 7309 Windsor Dr
- 4953 Clubhouse Ct
- 4803 Briar Ridge Ct
- 7126 Cedarwood Cir
- 7134 Cedarwood Cir
- 7302 Island Cir
- 4697 Tanglewood Trail
- 5302 Pinehurst Dr
- 5056 Buckingham Rd
- 5342 Desert Mountain Ct
- 4509 S Meadow Dr
- 5340 Gunbarrel Center Ct
- 5131 Williams Fork Trail
- 6655 Lookout Rd
- 5510 Spine Rd
- 4437 Clipper Ct
- 6255 Habitat Dr
- 4815 White Rock Cir Unit F
- 4789 White Rock Cir Unit C
- 4753 White Rock Cir
- 6844 Countryside Ln Unit 284
- 8033 Countryside Park Unit 207
- 8050 Niwot Rd Unit 37
- 3773 Canfield St
- 3705 Canfield St
- 5801-5847 Arapahoe Ave
- 3147 Bell Dr
- 3535 Spring Creek Place
