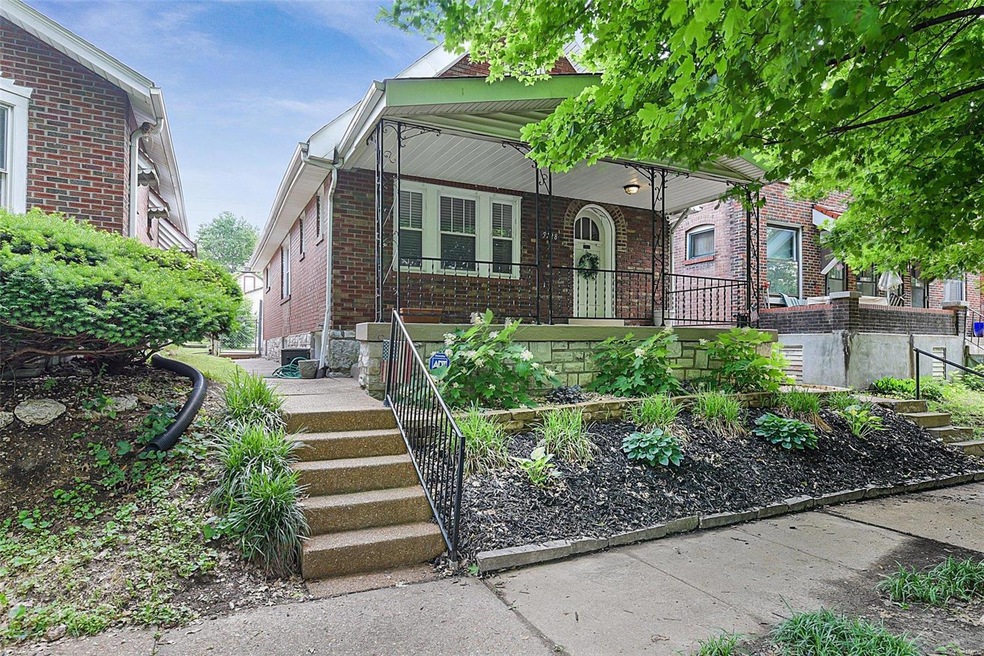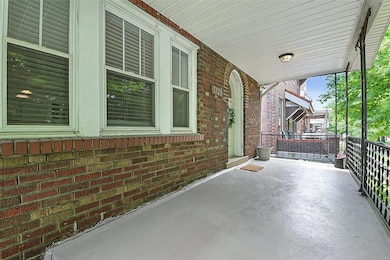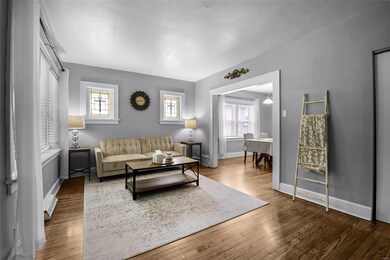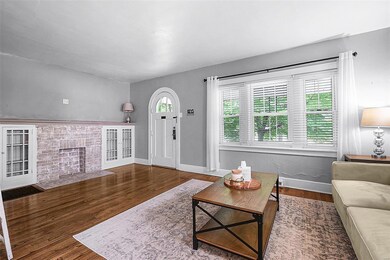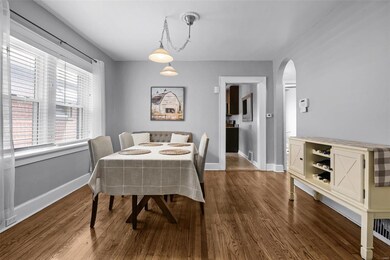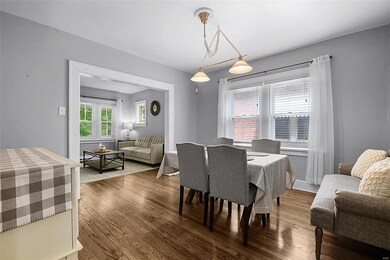
5128 Christy Ave Saint Louis, MO 63116
Bevo Mill NeighborhoodHighlights
- Traditional Architecture
- Granite Countertops
- Stainless Steel Appliances
- Wood Flooring
- Covered patio or porch
- 1 Car Detached Garage
About This Home
As of July 2022THIS IS IT! This ADORABLE 900 sq ft, 2 bdrm, 1 bath bungalow w/ a 1 car detached garage is a MUST see! Living room has beautiful stain glass windows & custom built-in bookshelves w/ gorgeous hardwood flooring throughout most of main level. The dining room area is perfect for entertaining! Kitchen boasts of GRANITE countertops, custom cabinetry, tile flooring, GAS stove & stainless steel appliances. 1 bedroom and updated bathroom complete the main level. Walk up the stairs to a huge bedroom on the right and built ins for a nice size closet on your left OR you can convert to loft, office or playroom. New commercial grade luxury vinyl plank flooring throughout the second level. Retreat to the fenced-in backyard & make it your own little oasis! Beautiful front porch for sitting and overlooking Christy Park. Newer Landscaping! Refrigerator, Washer & Dryer to stay! Make your appointment NOW!
Last Agent to Sell the Property
Coldwell Banker Realty - Gundaker License #2019007699 Listed on: 06/09/2022

Last Buyer's Agent
Berkshire Hathaway HomeServices Alliance Real Estate License #2002003241

Home Details
Home Type
- Single Family
Est. Annual Taxes
- $1,826
Year Built
- Built in 1926
Lot Details
- 3,006 Sq Ft Lot
- Fenced
Parking
- 1 Car Detached Garage
- Off-Street Parking
Home Design
- Traditional Architecture
- Bungalow
- Brick Exterior Construction
- Poured Concrete
Interior Spaces
- 900 Sq Ft Home
- 1.5-Story Property
- Built-in Bookshelves
- Insulated Windows
- Tilt-In Windows
- Combination Dining and Living Room
- Wood Flooring
- Unfinished Basement
- Basement Fills Entire Space Under The House
- Security System Owned
Kitchen
- Gas Oven or Range
- <<microwave>>
- Dishwasher
- Stainless Steel Appliances
- Granite Countertops
- Built-In or Custom Kitchen Cabinets
- Disposal
Bedrooms and Bathrooms
- 1 Full Bathroom
Laundry
- Dryer
- Washer
Outdoor Features
- Covered patio or porch
Schools
- Buder Elem. Elementary School
- Long Middle Community Ed. Center
- Roosevelt High School
Utilities
- Forced Air Heating and Cooling System
- Heating System Uses Gas
- Gas Water Heater
Listing and Financial Details
- Assessor Parcel Number 5553-03-0160-0
Ownership History
Purchase Details
Home Financials for this Owner
Home Financials are based on the most recent Mortgage that was taken out on this home.Purchase Details
Home Financials for this Owner
Home Financials are based on the most recent Mortgage that was taken out on this home.Purchase Details
Purchase Details
Purchase Details
Home Financials for this Owner
Home Financials are based on the most recent Mortgage that was taken out on this home.Purchase Details
Home Financials for this Owner
Home Financials are based on the most recent Mortgage that was taken out on this home.Purchase Details
Home Financials for this Owner
Home Financials are based on the most recent Mortgage that was taken out on this home.Purchase Details
Similar Homes in Saint Louis, MO
Home Values in the Area
Average Home Value in this Area
Purchase History
| Date | Type | Sale Price | Title Company |
|---|---|---|---|
| Warranty Deed | -- | None Listed On Document | |
| Warranty Deed | -- | Ust | |
| Special Warranty Deed | -- | None Available | |
| Trustee Deed | $140,182 | None Available | |
| Warranty Deed | -- | None Available | |
| Warranty Deed | -- | -- | |
| Warranty Deed | -- | -- | |
| Interfamily Deed Transfer | -- | -- |
Mortgage History
| Date | Status | Loan Amount | Loan Type |
|---|---|---|---|
| Open | $157,500 | New Conventional | |
| Previous Owner | $93,600 | FHA | |
| Previous Owner | $136,000 | Unknown | |
| Previous Owner | $101,700 | Purchase Money Mortgage | |
| Previous Owner | $108,275 | FHA | |
| Previous Owner | $84,448 | FHA | |
| Previous Owner | $34,900 | Purchase Money Mortgage |
Property History
| Date | Event | Price | Change | Sq Ft Price |
|---|---|---|---|---|
| 07/18/2025 07/18/25 | For Sale | $195,000 | +30.0% | $161 / Sq Ft |
| 07/12/2022 07/12/22 | Sold | -- | -- | -- |
| 06/12/2022 06/12/22 | Pending | -- | -- | -- |
| 06/09/2022 06/09/22 | For Sale | $150,000 | +57.9% | $167 / Sq Ft |
| 05/07/2015 05/07/15 | Sold | -- | -- | -- |
| 05/07/2015 05/07/15 | For Sale | $95,000 | -- | $106 / Sq Ft |
| 04/26/2015 04/26/15 | Pending | -- | -- | -- |
Tax History Compared to Growth
Tax History
| Year | Tax Paid | Tax Assessment Tax Assessment Total Assessment is a certain percentage of the fair market value that is determined by local assessors to be the total taxable value of land and additions on the property. | Land | Improvement |
|---|---|---|---|---|
| 2025 | $1,826 | $27,910 | $1,140 | $26,770 |
| 2024 | $1,738 | $21,480 | $1,140 | $20,340 |
| 2023 | $1,738 | $21,480 | $1,140 | $20,340 |
| 2022 | $1,651 | $19,630 | $1,140 | $18,490 |
| 2021 | $1,648 | $19,630 | $1,140 | $18,490 |
| 2020 | $1,524 | $18,260 | $1,140 | $17,120 |
| 2019 | $1,518 | $18,260 | $1,140 | $17,120 |
| 2018 | $1,386 | $16,130 | $1,140 | $14,990 |
| 2017 | $1,363 | $16,130 | $1,140 | $14,990 |
| 2016 | $1,148 | $13,360 | $1,140 | $12,220 |
| 2015 | $1,042 | $13,360 | $1,140 | $12,220 |
| 2014 | $1,102 | $13,360 | $1,140 | $12,220 |
| 2013 | -- | $14,160 | $1,140 | $13,020 |
Agents Affiliated with this Home
-
Sally Sellenriek

Seller's Agent in 2025
Sally Sellenriek
Berkshire Hathaway HomeServices Alliance Real Estate
(314) 960-6586
1 in this area
7 Total Sales
-
Brenda Souter

Seller's Agent in 2022
Brenda Souter
Coldwell Banker Realty - Gundaker
(314) 583-7937
1 in this area
240 Total Sales
-
Nicola Moss

Seller's Agent in 2015
Nicola Moss
Worth Clark Realty
(314) 952-8946
33 Total Sales
-
John Becker

Buyer's Agent in 2015
John Becker
Magnolia Real Estate
(636) 206-9106
69 Total Sales
Map
Source: MARIS MLS
MLS Number: MIS22035179
APN: 5553-03-0160-0
- 5119 Dresden Ave
- 5140 Christy Ave
- 5141 Dresden Ave
- 5156 Christy Ave
- 4645 Wilcox Ave
- 5134 Cologne Ave
- 4627 Wilcox Ave
- 5327 West Ave
- 5336 West Ave
- 5348 Gilson Ave
- 4504 Eichelberger St
- 4441 Wallace St
- 4400 Delor St
- 4417 Wallace St
- 5505 S Kingshighway Blvd
- 4455 Itaska St
- 4950 Eichelberger St
- 4357 Wallace St
- 5206 Itaska St
- 4474 Neosho St
