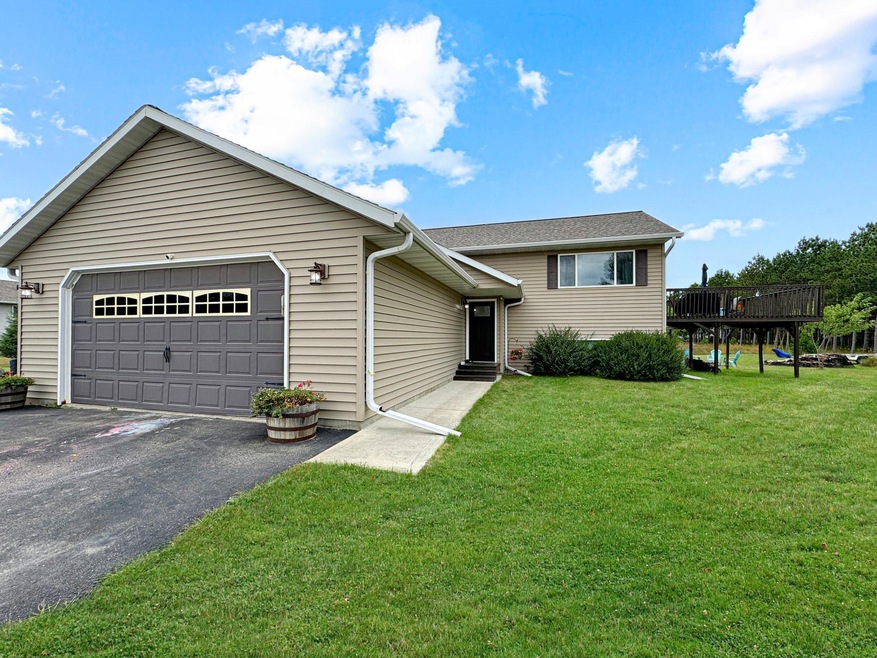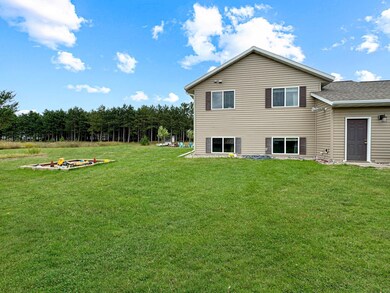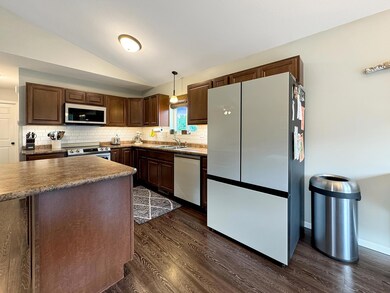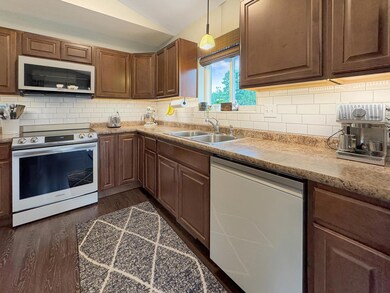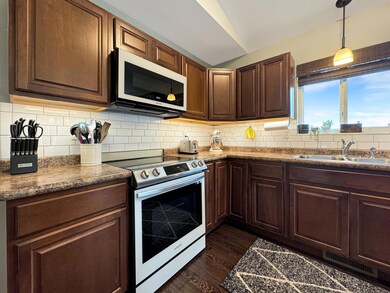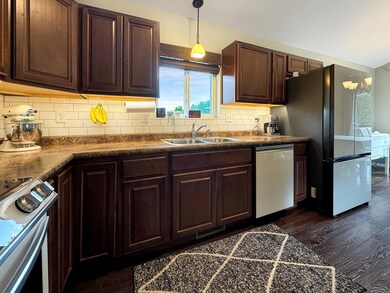
5128 Monte Plata Rd NW Bemidji, MN 56601
Highlights
- 45,302 Sq Ft lot
- No HOA
- Forced Air Heating and Cooling System
- Deck
- 2 Car Attached Garage
- Dining Room
About This Home
As of December 2024Nicely upgraded home in an excellent neighborhood just NW of Bemidji! Home features vaulted ceilings, open floor plan, upgraded smart appliances, large family room, 2 bedrooms and a bath up and 2 bedrooms and a bath down. Includes an oversized finished heated double attached garage, storage shed, beautifully landscaped yard, large 16x18 deck, firepit area and a tarred driveway with extra parking.
Home Details
Home Type
- Single Family
Est. Annual Taxes
- $2,700
Year Built
- Built in 2014
Lot Details
- 1.04 Acre Lot
- Lot Dimensions are 159x309x157x270
Parking
- 2 Car Attached Garage
- Heated Garage
- Insulated Garage
Home Design
- Bi-Level Home
Interior Spaces
- Dining Room
- Basement
Kitchen
- Range
- Microwave
- Dishwasher
Bedrooms and Bathrooms
- 4 Bedrooms
- 2 Full Bathrooms
Laundry
- Dryer
- Washer
Utilities
- Forced Air Heating and Cooling System
- Private Water Source
Additional Features
- Air Exchanger
- Deck
Community Details
- No Home Owners Association
- East Eckles Estate Subdivision
Listing and Financial Details
- Assessor Parcel Number 120092000
Ownership History
Purchase Details
Home Financials for this Owner
Home Financials are based on the most recent Mortgage that was taken out on this home.Purchase Details
Home Financials for this Owner
Home Financials are based on the most recent Mortgage that was taken out on this home.Purchase Details
Home Financials for this Owner
Home Financials are based on the most recent Mortgage that was taken out on this home.Similar Homes in Bemidji, MN
Home Values in the Area
Average Home Value in this Area
Purchase History
| Date | Type | Sale Price | Title Company |
|---|---|---|---|
| Warranty Deed | $305,000 | Sathre Title | |
| Interfamily Deed Transfer | -- | Leer Title Services | |
| Warranty Deed | $157,900 | None Available |
Mortgage History
| Date | Status | Loan Amount | Loan Type |
|---|---|---|---|
| Open | $244,000 | New Conventional | |
| Previous Owner | $145,000 | New Conventional | |
| Previous Owner | $161,122 | New Conventional |
Property History
| Date | Event | Price | Change | Sq Ft Price |
|---|---|---|---|---|
| 12/12/2024 12/12/24 | Sold | $305,000 | -3.2% | $156 / Sq Ft |
| 12/10/2024 12/10/24 | Pending | -- | -- | -- |
| 10/08/2024 10/08/24 | Price Changed | $315,000 | -3.1% | $161 / Sq Ft |
| 09/05/2024 09/05/24 | For Sale | $325,000 | +105.8% | $166 / Sq Ft |
| 07/10/2014 07/10/14 | Sold | $157,900 | 0.0% | $84 / Sq Ft |
| 04/01/2014 04/01/14 | Pending | -- | -- | -- |
| 03/24/2014 03/24/14 | For Sale | $157,900 | -- | $84 / Sq Ft |
Tax History Compared to Growth
Tax History
| Year | Tax Paid | Tax Assessment Tax Assessment Total Assessment is a certain percentage of the fair market value that is determined by local assessors to be the total taxable value of land and additions on the property. | Land | Improvement |
|---|---|---|---|---|
| 2024 | $2,700 | $255,200 | $25,800 | $229,400 |
| 2023 | $2,700 | $255,200 | $25,800 | $229,400 |
| 2022 | $2,412 | $234,900 | $25,800 | $209,100 |
| 2021 | $2,214 | $182,900 | $19,400 | $163,500 |
| 2019 | $1,958 | $182,900 | $19,400 | $163,500 |
| 2018 | $1,738 | $169,300 | $18,700 | $150,600 |
| 2016 | $1,496 | $142,500 | $18,700 | $123,800 |
| 2015 | $90 | $137,900 | $0 | $0 |
| 2014 | $168 | $12,200 | $0 | $0 |
| 2011 | $162 | $12,000 | $0 | $0 |
Agents Affiliated with this Home
-

Seller's Agent in 2024
Mandy Faldet
218 Real Estate
(218) 368-3015
92 in this area
216 Total Sales
-
J
Buyer's Agent in 2024
Jessi and Scott Winter
Better Homes and Gardens Real Estate First Choice
(218) 766-0257
15 in this area
18 Total Sales
-
R
Seller's Agent in 2014
Richard Phelps
CENTURY 21 Dickinson Realtors
-
J
Buyer's Agent in 2014
Jimmy Schoonover
Grimes Realty
Map
Source: NorthstarMLS
MLS Number: 6597291
APN: 12.00920.00
- 5123 Antigua Ln
- TBD1 Birdsview Ln NW
- TBD Birdsview Ln NW
- TBD Cardinal Rd NW
- 5141 Whisper Ln NW
- 6862 Eckles Rd NW
- TBD Norris Ct NW
- 5645 Whisper Ln NW
- 5683 Winding Dr NW
- 5767 Winding Dr NW
- 6101 Evening Ln NW
- TBD Wrenner Ln NW
- 1490 & 1326 Balsam Rd NW
- 1465 Balsam Rd NW
- 5820 Sullivan Dr NW
- 4648 Scotchpine Ct NW
- 6582 Mayflower Rd NW
- 2405 Alyce Ct NW
- 4886 Feelinrite Ln NW
- 1612 Balsam Rd NW
