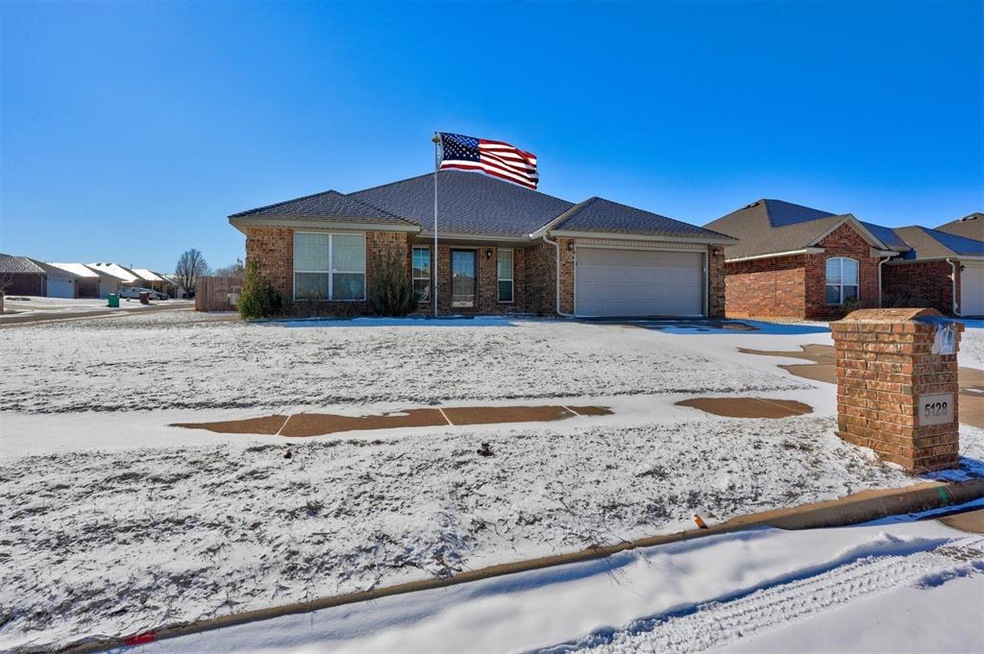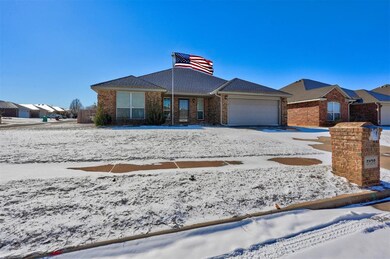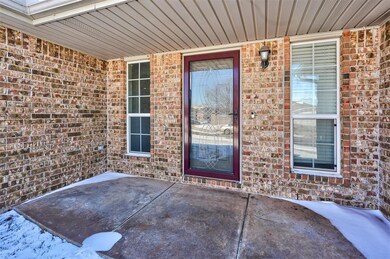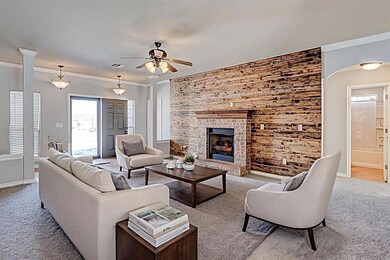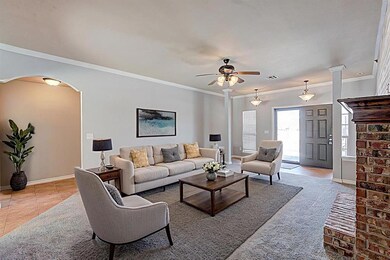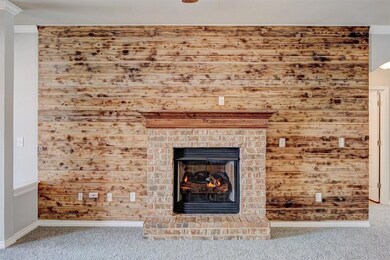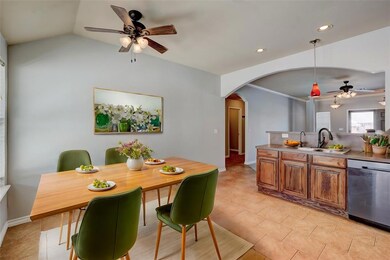
5128 SE 80th St Oklahoma City, OK 73135
Lumberman NeighborhoodHighlights
- Traditional Architecture
- 2 Car Attached Garage
- Laundry Room
- Corner Lot
- Home Security System
- Tile Flooring
About This Home
As of April 2025Come check out this BEAUTIFULLY Maintained 4 BEDROOM, 2 BATH Home in a FANTASTIC FAMILY-FRIENDLY NEIGHBORHOOD! – Located just MINUTES from TINKER AFB, and THE OKLAHOMA HEART HOSPITAL!! You will LOVE the spacious split floor plan complete with tall ceilings, bright windows, cozy fireplace, FRESH INTERIOR PAINT, RECENTLY UPDATED FLOORING, and a STRIKING wood panel accent wall. A spacious, open kitchen concept featuring updated appliances, breakfast bar, kitchen dining, pantry, and tons of cabinet space! A HUGE primary bedroom, and ensuite bath features large, walk-in closet, double vanity, big, jetted tub, and separate shower. THREE secondary bedrooms are all good-sized, EACH with ceiling fans, large closets, and tons of extra storage - PERFECTLY laid out for large or growing families! NEW ROOF SHINGLES and partial new fencing updated 2024! Oversized garage and STORM SHELTER! Quick, easy highway access! This wonderful home is ready for a new family to love!
Home Details
Home Type
- Single Family
Est. Annual Taxes
- $2,227
Year Built
- Built in 2007
Lot Details
- 8,050 Sq Ft Lot
- Wood Fence
- Corner Lot
- Interior Lot
HOA Fees
- $12 Monthly HOA Fees
Parking
- 2 Car Attached Garage
- Garage Door Opener
- Driveway
Home Design
- Traditional Architecture
- Slab Foundation
- Brick Frame
- Composition Roof
Interior Spaces
- 1,714 Sq Ft Home
- 1-Story Property
- Ceiling Fan
- Gas Log Fireplace
- Home Security System
- Laundry Room
Kitchen
- Electric Oven
- Gas Range
- Free-Standing Range
- Microwave
- Dishwasher
- Disposal
Flooring
- Carpet
- Tile
Bedrooms and Bathrooms
- 4 Bedrooms
- 2 Full Bathrooms
Outdoor Features
- Outbuilding
Schools
- Parkview Elementary School
- Midwest City Middle School
- Midwest City High School
Utilities
- Central Heating and Cooling System
- Water Heater
- High Speed Internet
Community Details
- Association fees include maintenance
- Mandatory home owners association
Listing and Financial Details
- Legal Lot and Block 016 / 016
Ownership History
Purchase Details
Home Financials for this Owner
Home Financials are based on the most recent Mortgage that was taken out on this home.Purchase Details
Purchase Details
Home Financials for this Owner
Home Financials are based on the most recent Mortgage that was taken out on this home.Purchase Details
Home Financials for this Owner
Home Financials are based on the most recent Mortgage that was taken out on this home.Purchase Details
Purchase Details
Home Financials for this Owner
Home Financials are based on the most recent Mortgage that was taken out on this home.Similar Homes in Oklahoma City, OK
Home Values in the Area
Average Home Value in this Area
Purchase History
| Date | Type | Sale Price | Title Company |
|---|---|---|---|
| Warranty Deed | $248,000 | Old Republic Title | |
| Warranty Deed | $248,000 | Old Republic Title | |
| Quit Claim Deed | -- | None Listed On Document | |
| Joint Tenancy Deed | $163,500 | Oklahoma City Abstract & Tit | |
| Special Warranty Deed | -- | None Available | |
| Sheriffs Deed | $146,527 | The Oklahoma City Abs & Tit | |
| Joint Tenancy Deed | $153,500 | Lawyers Title Of Ok City Inc |
Mortgage History
| Date | Status | Loan Amount | Loan Type |
|---|---|---|---|
| Open | $248,000 | VA | |
| Closed | $248,000 | VA | |
| Previous Owner | $172,834 | VA | |
| Previous Owner | $167,015 | VA | |
| Previous Owner | $130,150 | New Conventional | |
| Previous Owner | $152,028 | FHA |
Property History
| Date | Event | Price | Change | Sq Ft Price |
|---|---|---|---|---|
| 04/04/2025 04/04/25 | Sold | $248,000 | -0.8% | $145 / Sq Ft |
| 03/10/2025 03/10/25 | Pending | -- | -- | -- |
| 02/21/2025 02/21/25 | For Sale | $250,000 | -- | $146 / Sq Ft |
Tax History Compared to Growth
Tax History
| Year | Tax Paid | Tax Assessment Tax Assessment Total Assessment is a certain percentage of the fair market value that is determined by local assessors to be the total taxable value of land and additions on the property. | Land | Improvement |
|---|---|---|---|---|
| 2024 | $2,227 | $19,684 | $2,844 | $16,840 |
| 2023 | $2,227 | $19,111 | $2,885 | $16,226 |
| 2022 | $2,144 | $18,554 | $3,259 | $15,295 |
| 2021 | $2,122 | $18,014 | $3,562 | $14,452 |
| 2020 | $2,115 | $17,490 | $3,860 | $13,630 |
| 2019 | $2,106 | $17,875 | $3,860 | $14,015 |
| 2018 | $2,196 | $17,600 | $0 | $0 |
| 2017 | $2,202 | $17,434 | $3,860 | $13,574 |
| 2016 | $2,205 | $17,104 | $3,692 | $13,412 |
| 2015 | $2,233 | $17,144 | $3,692 | $13,452 |
| 2014 | $2,144 | $16,536 | $3,692 | $12,844 |
Agents Affiliated with this Home
-
Wally Kerr

Seller's Agent in 2025
Wally Kerr
Your Home Sold Guaranteed-Kerr
(405) 330-4000
3 in this area
620 Total Sales
-
Scott Bacon
S
Seller Co-Listing Agent in 2025
Scott Bacon
Your Home Sold Guaranteed-Kerr
(405) 589-0885
2 in this area
241 Total Sales
-
Dan Reynolds

Buyer's Agent in 2025
Dan Reynolds
Chamberlain Realty LLC
(405) 517-5379
7 in this area
251 Total Sales
Map
Source: MLSOK
MLS Number: 1156449
APN: 206111640
- 5129 SE 81st Terrace
- 5120 SE 79th St
- 5116 SE 81st Terrace
- 5109 SE 80th St
- 5301 SE 82nd St
- 5309 SE 78th St
- 8321 Breezewood Dr
- 8421 Stonewood Dr
- 8700 Ricard Dr
- 8112 Erryn Ln
- 8421 Woodhue Dr
- 8429 Breezewood Dr
- 4705 SE 80th St
- 8409 Bigwood Dr
- 4709 SE 81st St
- 7909 Chumley Ln
- 5016 SE 84th St
- 5012 SE 84th St
- 5004 SE 84th St
- 4537 SE 80th St
