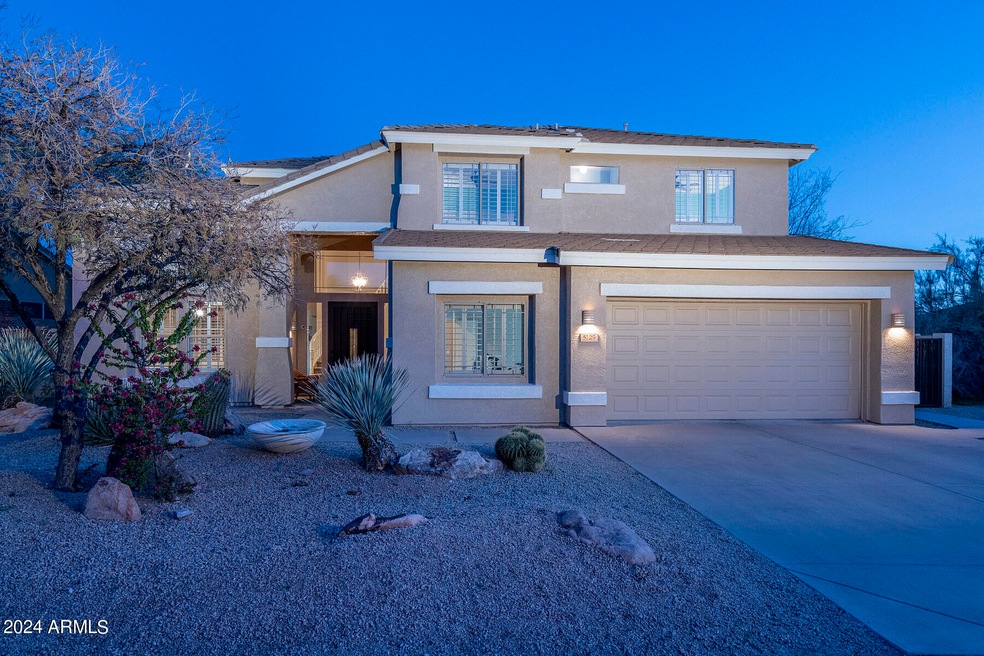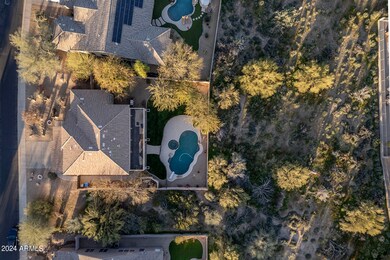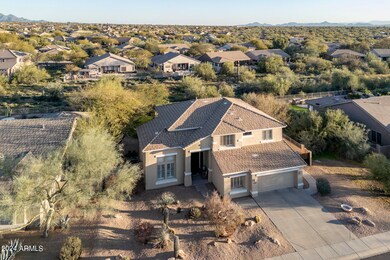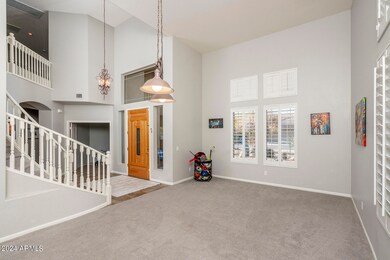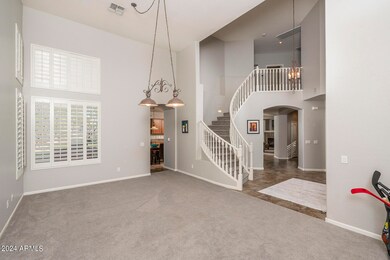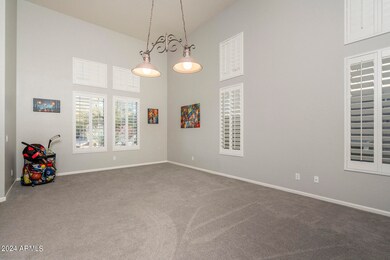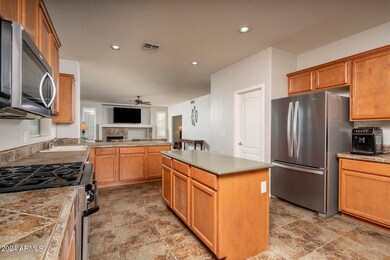
5129 E Lonesome Trail Cave Creek, AZ 85331
Desert View NeighborhoodHighlights
- Heated Spa
- RV Gated
- Mountain View
- Black Mountain Elementary School Rated A-
- Gated Community
- Vaulted Ceiling
About This Home
As of September 2024Priced to sell!! Beautiful one-of-a-kind Shea Home in the desirable gated community of Colina Del Norte. This home sits on a premium lot surrounded on 2 sides by desert. Tranquil backyard with a gorgeous, upgraded diving pool & Spa and spacious grassy area & view fencing for a resort like feel. Enter the home through a classy wrought iron door to the very spacious & open living room/formal dining room with large windows and expensive wooden shutters. Home is very light and bright, and the ground floor sports a media/exercise/office which was the 3rd bay and was insulated and has A/C. Off the family room, a bonus room with closet could be a 5th bedroom or music/baby/hobby or flex room. The island kitchen is open and bright and has an eat in breakfast bar, (see more) walk in panty and is open to the family room with a cozy gas fireplace. Upstairs has 4 bedrooms and 2 full bathrooms and the laundry room is upstairs as well. The huge primary has mountain views, oversized closet, double sinks and a separate shower and tub. Three good-sized bedrooms and a loft round out the second floor. 2 new Trane A/C units installed in 20 & 21 and a spacious garage with built in cabinets. This is a very versatile floorplan with 4 bedrooms and 2 bonus flex rooms, makes this 3345 square foot home very unique. The bonus room off of the family room opening can be enclosed to make a 5th bedroom.
Home Details
Home Type
- Single Family
Est. Annual Taxes
- $2,814
Year Built
- Built in 2000
Lot Details
- 0.26 Acre Lot
- Desert faces the front of the property
- Wrought Iron Fence
- Block Wall Fence
- Front and Back Yard Sprinklers
- Sprinklers on Timer
- Grass Covered Lot
HOA Fees
- $95 Monthly HOA Fees
Parking
- 2 Car Direct Access Garage
- Garage Door Opener
- RV Gated
Home Design
- Wood Frame Construction
- Tile Roof
- Stucco
Interior Spaces
- 3,347 Sq Ft Home
- 2-Story Property
- Vaulted Ceiling
- Ceiling Fan
- Gas Fireplace
- Double Pane Windows
- Family Room with Fireplace
- Mountain Views
Kitchen
- Eat-In Kitchen
- Breakfast Bar
- Gas Cooktop
- Built-In Microwave
Flooring
- Carpet
- Tile
Bedrooms and Bathrooms
- 5 Bedrooms
- Primary Bathroom is a Full Bathroom
- 3 Bathrooms
- Dual Vanity Sinks in Primary Bathroom
- Bathtub With Separate Shower Stall
Pool
- Heated Spa
- Private Pool
- Diving Board
Outdoor Features
- Covered patio or porch
Schools
- Black Mountain Elementary School
- Sonoran Trails Middle School
- Cactus Shadows High School
Utilities
- Cooling System Updated in 2021
- Refrigerated Cooling System
- Zoned Heating
- High Speed Internet
Listing and Financial Details
- Tax Lot 73
- Assessor Parcel Number 211-37-364
Community Details
Overview
- Association fees include ground maintenance, street maintenance
- Hoamco Association, Phone Number (480) 994-4479
- Built by Shea Homes
- Colina Del Norte Subdivision
Security
- Gated Community
Ownership History
Purchase Details
Home Financials for this Owner
Home Financials are based on the most recent Mortgage that was taken out on this home.Purchase Details
Home Financials for this Owner
Home Financials are based on the most recent Mortgage that was taken out on this home.Purchase Details
Home Financials for this Owner
Home Financials are based on the most recent Mortgage that was taken out on this home.Map
Similar Homes in Cave Creek, AZ
Home Values in the Area
Average Home Value in this Area
Purchase History
| Date | Type | Sale Price | Title Company |
|---|---|---|---|
| Warranty Deed | $893,000 | Lawyers Title Of Arizona | |
| Warranty Deed | $425,000 | Magnus Title Agency | |
| Warranty Deed | $317,793 | First American Title | |
| Warranty Deed | -- | First American Title |
Mortgage History
| Date | Status | Loan Amount | Loan Type |
|---|---|---|---|
| Open | $593,000 | New Conventional | |
| Previous Owner | $412,250 | New Conventional | |
| Previous Owner | $219,080 | New Conventional | |
| Previous Owner | $217,000 | Unknown | |
| Previous Owner | $317,750 | New Conventional |
Property History
| Date | Event | Price | Change | Sq Ft Price |
|---|---|---|---|---|
| 09/23/2024 09/23/24 | Sold | $893,000 | 0.0% | $267 / Sq Ft |
| 08/28/2024 08/28/24 | Price Changed | $893,000 | -0.1% | $267 / Sq Ft |
| 08/21/2024 08/21/24 | Price Changed | $894,000 | -0.1% | $267 / Sq Ft |
| 08/14/2024 08/14/24 | Price Changed | $895,000 | -0.1% | $267 / Sq Ft |
| 08/07/2024 08/07/24 | Price Changed | $896,000 | -0.1% | $268 / Sq Ft |
| 08/01/2024 08/01/24 | Price Changed | $897,000 | -0.1% | $268 / Sq Ft |
| 07/23/2024 07/23/24 | Price Changed | $898,000 | -0.1% | $268 / Sq Ft |
| 07/15/2024 07/15/24 | Price Changed | $899,000 | -0.1% | $269 / Sq Ft |
| 06/01/2024 06/01/24 | Price Changed | $900,000 | -3.5% | $269 / Sq Ft |
| 05/23/2024 05/23/24 | Price Changed | $932,500 | -0.3% | $279 / Sq Ft |
| 05/14/2024 05/14/24 | Price Changed | $935,000 | -0.5% | $279 / Sq Ft |
| 04/28/2024 04/28/24 | Price Changed | $940,000 | -1.1% | $281 / Sq Ft |
| 04/17/2024 04/17/24 | Price Changed | $950,000 | -5.0% | $284 / Sq Ft |
| 03/14/2024 03/14/24 | Price Changed | $1,000,000 | -4.8% | $299 / Sq Ft |
| 03/07/2024 03/07/24 | For Sale | $1,050,000 | +147.1% | $314 / Sq Ft |
| 01/29/2013 01/29/13 | Sold | $425,000 | +0.2% | $127 / Sq Ft |
| 12/03/2012 12/03/12 | Price Changed | $424,000 | -3.6% | $127 / Sq Ft |
| 11/09/2012 11/09/12 | For Sale | $439,900 | -- | $132 / Sq Ft |
Tax History
| Year | Tax Paid | Tax Assessment Tax Assessment Total Assessment is a certain percentage of the fair market value that is determined by local assessors to be the total taxable value of land and additions on the property. | Land | Improvement |
|---|---|---|---|---|
| 2025 | $2,936 | $50,949 | -- | -- |
| 2024 | $2,814 | $48,523 | -- | -- |
| 2023 | $2,814 | $57,550 | $11,510 | $46,040 |
| 2022 | $2,736 | $46,680 | $9,330 | $37,350 |
| 2021 | $2,916 | $43,780 | $8,750 | $35,030 |
| 2020 | $2,849 | $39,920 | $7,980 | $31,940 |
| 2019 | $2,827 | $39,860 | $7,970 | $31,890 |
| 2018 | $2,717 | $38,980 | $7,790 | $31,190 |
| 2017 | $2,617 | $38,470 | $7,690 | $30,780 |
| 2016 | $2,573 | $38,060 | $7,610 | $30,450 |
| 2015 | $2,327 | $36,500 | $7,300 | $29,200 |
Source: Arizona Regional Multiple Listing Service (ARMLS)
MLS Number: 6673807
APN: 211-37-364
- 5090 E Sleepy Ranch Rd
- 5221 E Thunder Hawk Rd
- 5140 E Desert Forest Trail
- 5037 E Sleepy Ranch Rd
- 5100 E Rancho Paloma Dr Unit 2065
- 5100 E Rancho Paloma Dr Unit 2078
- 5100 E Rancho Paloma Dr Unit 1044
- 5100 E Rancho Paloma Dr Unit 1046
- 5100 E Rancho Paloma Dr Unit 2061
- 32716 N 50th St
- 31847 N 53rd St
- 32700 N Cave Creek Rd Unit M
- 4979 E Cll de Los Arboles
- 5045 E Calle Del Sol
- 5525 E Dusty Wren Dr
- 5520 E Desert Forest Trail
- 5506 E Calle de Las Estrellas
- 5468 E Dove Valley Rd
- 5537 E Dusty Wren Dr
- 32806 N 55th Place
