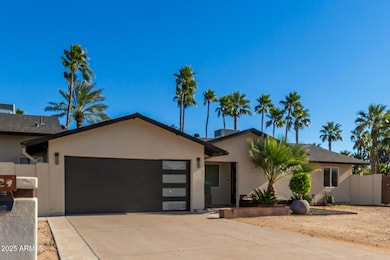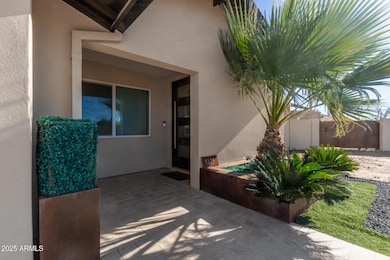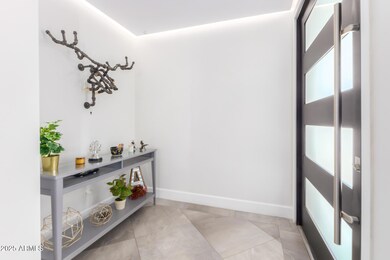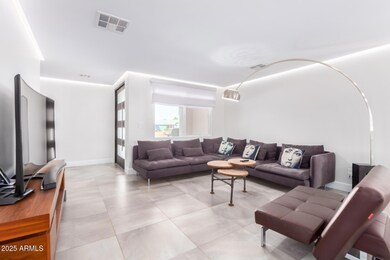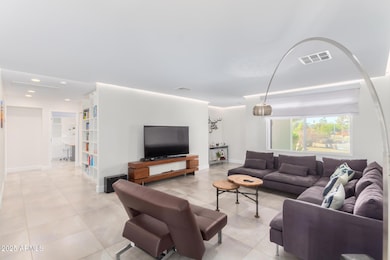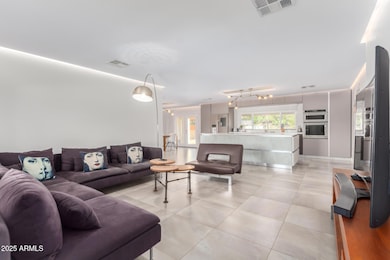5129 E Presidio Rd Scottsdale, AZ 85254
Paradise Valley Village Neighborhood
4
Beds
3
Baths
2,698
Sq Ft
0.39
Acres
Highlights
- Private Pool
- 0.39 Acre Lot
- Granite Countertops
- Desert Shadows Elementary School Rated A
- Furnished
- Private Yard
About This Home
Beautifully remodeled 4 bedroom, 3 bathroom home nestled at the end of a private cul-de-sac.This spacious home features a large master bedroom with a luxurious master bathroom.Bedroom 2 is huge and includes a private bathroom. Enjoy modern upgrades throughout the home. Step outside to a sparkling diving pool - perfect for relaxing and entertaining.The location is near many excellent restaurants and shopping with quick access to both the 51 and 101 freeways. A true gem in a highly desirable neighborhood.
Available fully furnished, Partially furnished or unfurnished.
Home Details
Home Type
- Single Family
Est. Annual Taxes
- $2,918
Year Built
- Built in 1973
Lot Details
- 0.39 Acre Lot
- Cul-De-Sac
- Desert faces the front and back of the property
- Block Wall Fence
- Front and Back Yard Sprinklers
- Sprinklers on Timer
- Private Yard
Parking
- 2 Car Garage
Home Design
- Wood Frame Construction
- Composition Roof
Interior Spaces
- 2,698 Sq Ft Home
- 1-Story Property
- Furnished
- Ceiling Fan
- Tile Flooring
Kitchen
- Eat-In Kitchen
- Built-In Electric Oven
- Built-In Microwave
- Kitchen Island
- Granite Countertops
Bedrooms and Bathrooms
- 4 Bedrooms
- Primary Bathroom is a Full Bathroom
- 3 Bathrooms
- Double Vanity
- Bathtub With Separate Shower Stall
Laundry
- Laundry in Garage
- Dryer
- Washer
Pool
- Private Pool
- Fence Around Pool
Outdoor Features
- Covered Patio or Porch
- Built-In Barbecue
Schools
- Desert Shadows Elementary School
- Desert Shadows Middle School
- Horizon High School
Utilities
- Central Air
- Heating Available
- High Speed Internet
- Cable TV Available
Additional Features
- Doors are 32 inches wide or more
- Property is near a bus stop
Community Details
- No Home Owners Association
- Sunburst Estates Subdivision
Listing and Financial Details
- Property Available on 6/13/25
- Rent includes repairs, pool service - full, linen, dishes
- 3-Month Minimum Lease Term
- Tax Lot 844
- Assessor Parcel Number 167-05-311
Map
Source: Arizona Regional Multiple Listing Service (ARMLS)
MLS Number: 6879927
APN: 167-05-311
Nearby Homes
- 5129 E Voltaire Ave
- 13633 N 51st Way
- 5315 E Thunderbird Rd
- 5226 E Sweetwater Ave
- 4829 E Voltaire Ave
- 5417 E Friess Dr
- 5449 E Thunderbird Rd
- 5121 E Windrose Dr
- 4944 E Windrose Dr
- 5455 E Ludlow Dr
- 13216 N 48th Place
- 13034 N 48th Place
- 13409 N 47th Place
- 5101 E Winchcomb Dr
- 5338 E Hearn Rd
- 5202 E Larkspur Dr
- 5601 E Presidio Rd
- 5621 E Voltaire Ave
- 4704 E Paradise Village Pkwy N Unit 206
- 4704 E Paradise Village Pkwy N Unit 224
- 13611 N 50th St
- 4944 E Andora Dr
- 4936 E Sharon Dr Unit ID1038671P
- 4909 E Presidio Rd
- 4912 E Ludlow Dr
- 13410 N 47th Place
- 5319 E Crocus Dr
- 5121 E Larkspur Dr
- 4704 E Paradise Village Pkwy N Unit 129
- 4704 E Paradise Village Pkwy N Unit 144
- 5337 E Gelding Dr
- 5312 E Gelding Dr
- 4602 E Paradise Village Pkwy N
- 14243 N 49th St
- 4936 E Evans Dr Unit 4
- 5704 E Estrid Ave
- 13422 N 58th Place
- 4554 E Paradise Village Pkwy N Unit 259
- 4554 E Paradise Village Pkwy N Unit 102
- 4554 E Paradise Village Pkwy N Unit 219

