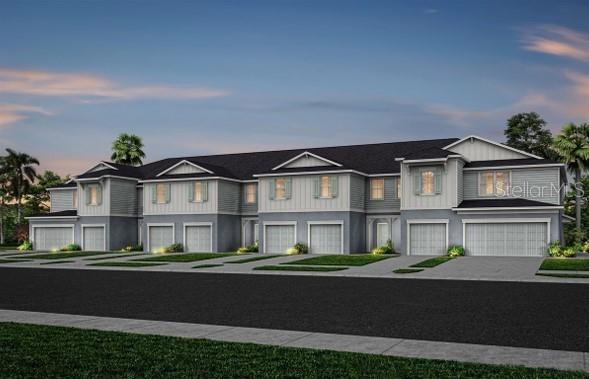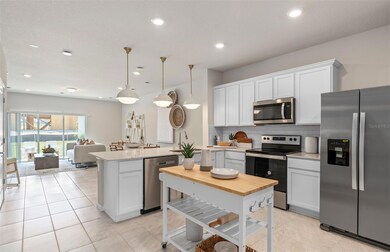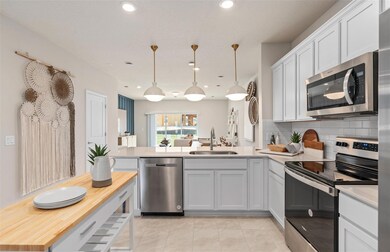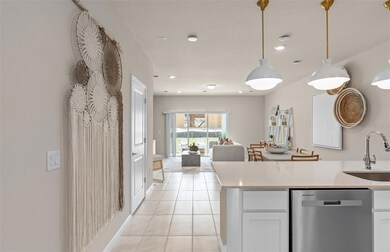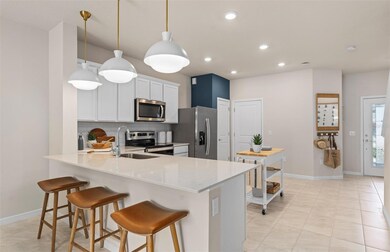
5129 Inspire Ln West Melbourne, FL 32904
Estimated payment $2,129/month
Highlights
- Under Construction
- Gated Community
- Coastal Architecture
- In Ground Pool
- Open Floorplan
- Great Room
About This Home
Under Construction. Discover Sunrise Estates, Space Coast's newest community featuring single-family residences and spacious townhomes. Located in West Melbourne off 192 and St. Johns Heritage Parkway approximately 1 mile from I-95 offering easy access to Orlando and Brevard County. Enjoy the privacy of a gated community with a resort-style pool and cabana. Positioned in an ideal location with NO CDD fees and minutes to local shopping and dining. You'll love coming home - Now Selling with 2 Models Open Daily!
At Pulte, we build our homes with you in mind. Every inch was thoughtfully designed to best meet your needs, making your life better, happier and easier. This gorgeous move-in ready interior-unit Springdale two-story townhome that features our Coastal exterior, Classic Calm design package, 3 bedrooms, 2 full bathrooms, a powder room, a single-car garage, a covered lanai, washer, dryer, refrigerator and window blinds. The spacious first floor is ideal for entertaining, featuring a powder room, open concept gathering room, cafe and kitchen and a covered lanai. The kitchen is equipped with a pantry, Trenton Flagstone cabinetry, Blanco Maple quartz countertops and beautiful Perla tile flooring. After a long day, retreat upstairs to your private oasis. The Owner's Suite features a spacious walk-in closet and en suite bathroom with a double sink quartz-topped coffee vanity, a linen closet, private water closet and walk-in shower. Two additional bedrooms, the secondary bathroom and the laundry are also on the second floor, offering privacy and space for everyone. Professionally curated design selections for this popular Springdale townhome include a washer, dryer, refrigerator, blinds, upgraded cabinetry with quartz countertops, designer tile accents in the kitchen and showers, Boston Perla tile flooring in the living areas, bathrooms and laundry room, soft, stain-resistant Ornamental Gate carpet in the bedrooms and second floor living areas and so much more!
Listing Agent
PULTE REALTY OF NORTH FLORIDA LLC Brokerage Phone: 407-554-5034 License #3417450 Listed on: 07/17/2025
Townhouse Details
Home Type
- Townhome
Est. Annual Taxes
- $1,484
Year Built
- Built in 2025 | Under Construction
Lot Details
- 2,070 Sq Ft Lot
- Lot Dimensions are 18x115
- North Facing Home
- Native Plants
- Cleared Lot
- Landscaped with Trees
HOA Fees
- $225 Monthly HOA Fees
Parking
- 1 Car Attached Garage
- Garage Door Opener
- Driveway
Home Design
- Home is estimated to be completed on 7/30/25
- Coastal Architecture
- Slab Foundation
- Frame Construction
- Shingle Roof
- HardiePlank Type
Interior Spaces
- 1,699 Sq Ft Home
- 2-Story Property
- Open Floorplan
- Double Pane Windows
- Blinds
- Sliding Doors
- Great Room
- Family Room Off Kitchen
Kitchen
- Eat-In Kitchen
- Range
- Microwave
- Dishwasher
- Stone Countertops
- Disposal
Flooring
- Carpet
- Tile
Bedrooms and Bathrooms
- 3 Bedrooms
- Primary Bedroom Upstairs
- Split Bedroom Floorplan
- En-Suite Bathroom
- Walk-In Closet
- Single Vanity
- Private Water Closet
- Bathtub with Shower
- Shower Only
Laundry
- Laundry Room
- Laundry on upper level
- Dryer
- Washer
Eco-Friendly Details
- Energy-Efficient Windows with Low Emissivity
- Energy-Efficient HVAC
- Energy-Efficient Insulation
- Energy-Efficient Roof
- Energy-Efficient Thermostat
- Irrigation System Uses Drip or Micro Heads
Pool
- In Ground Pool
- Gunite Pool
- Pool Deck
- Outside Bathroom Access
- Pool Lighting
Outdoor Features
- Covered Patio or Porch
- Exterior Lighting
Utilities
- Central Heating and Cooling System
- Heat Pump System
- Thermostat
- Underground Utilities
- Tankless Water Heater
- High Speed Internet
- Phone Available
- Cable TV Available
Listing and Financial Details
- Home warranty included in the sale of the property
- Visit Down Payment Resource Website
- Legal Lot and Block 251 / 1
- Assessor Parcel Number 28-36-10-25-*-251
Community Details
Overview
- Association fees include pool, insurance, internet, ground maintenance, management
- Castle Group Association
- Built by Pulte Homes
- Sunrise Estates Subdivision, Springdale Floorplan
Recreation
- Community Pool
Pet Policy
- 3 Pets Allowed
Security
- Gated Community
Map
Home Values in the Area
Average Home Value in this Area
Property History
| Date | Event | Price | Change | Sq Ft Price |
|---|---|---|---|---|
| 08/24/2025 08/24/25 | Pending | -- | -- | -- |
| 08/16/2025 08/16/25 | Price Changed | $329,290 | +2.9% | $194 / Sq Ft |
| 08/15/2025 08/15/25 | Price Changed | $319,990 | -2.8% | $188 / Sq Ft |
| 08/14/2025 08/14/25 | Price Changed | $329,290 | +0.9% | $194 / Sq Ft |
| 07/31/2025 07/31/25 | Price Changed | $326,290 | -0.9% | $192 / Sq Ft |
| 07/17/2025 07/17/25 | For Sale | $329,290 | -- | $194 / Sq Ft |
Similar Homes in the area
Source: Stellar MLS
MLS Number: O6327800
- 5131 Inspire Ln
- 5106 Inspire Ln
- 5114 Inspire Ln
- 5116 Inspire Ln
- Tower Plan at Sunrise Estates - The Classic Series
- Springdale Plan at Sunrise Estates - The Townhomes Series
- Marigold Plan at Sunrise Estates - The Townhomes Series
- Cedar Plan at Sunrise Estates - The Classic Series
- Whitestone Plan at Sunrise Estates - The Classic Series
- Yorkshire Plan at Sunrise Estates - The Classic Series
- Highgate Plan at Sunrise Estates - The Classic Series
- 2555 Crisp Tide Way
- 5157 Bright Wave Ln
- 5138 Sunnytime St
- 4813 Union Cypress Place
- 4805 Sweet Gum Place
- 00 Unknown
- 4569 Lady Hawk Way
- 4568 Lady Hawk Way
- 4469 Lady Hawk Way
