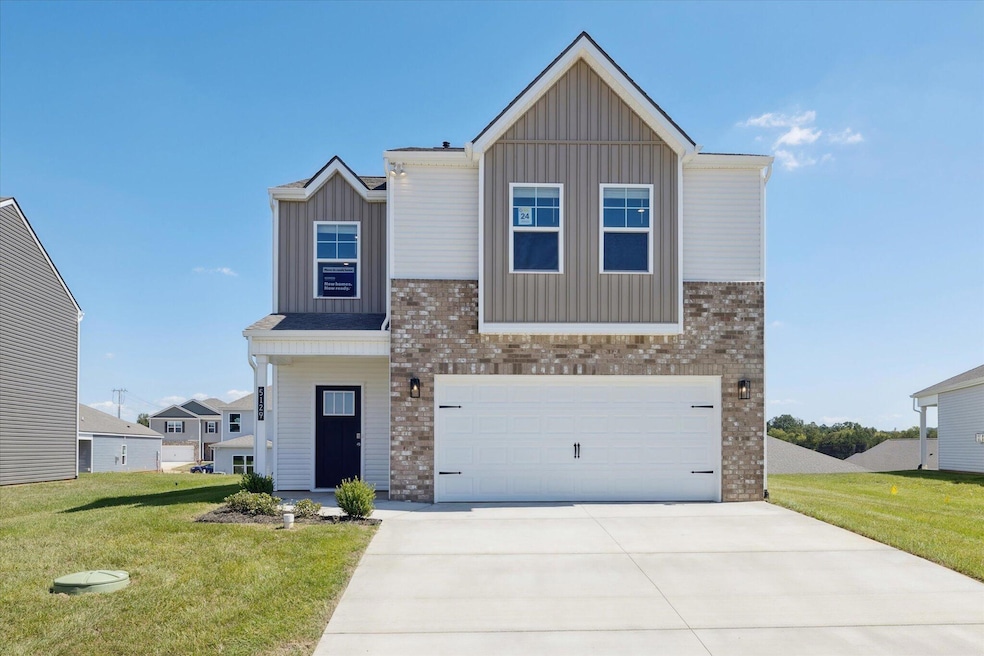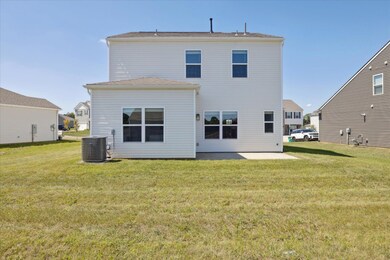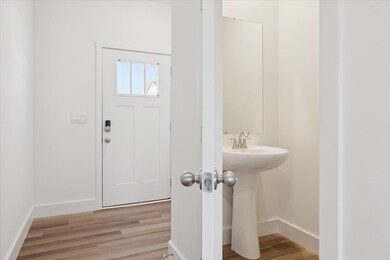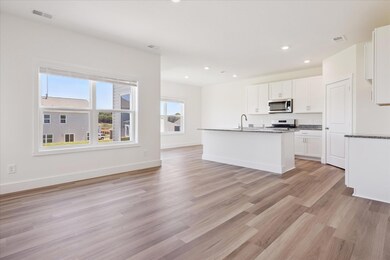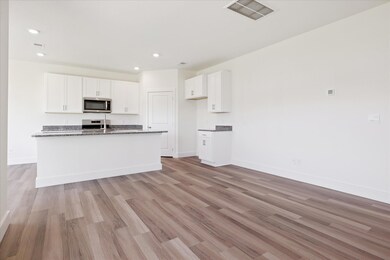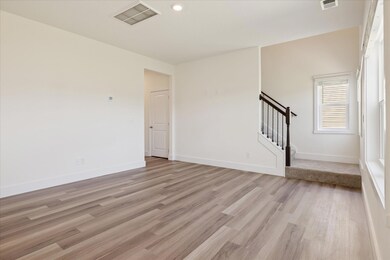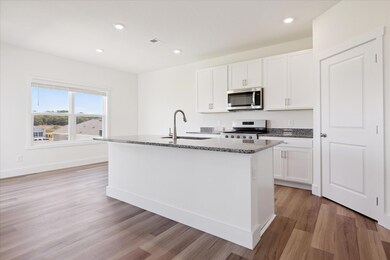5129 Lost Creek Dr Morristown, TN 37813
Estimated payment $2,073/month
Highlights
- Under Construction
- Traditional Architecture
- Granite Countertops
- Open Floorplan
- Loft
- Shutters
About This Home
Welcome to the Craig at Millstone Village in Morristown. With 1,645 square feet of thoughtfully crafted living space, this home is perfect for anyone who loves an open, functional layout. Upstairs, you'll find a loft area ideal for a home office, playroom, or lounge. The primary suite offers a private retreat with ample space, a large walk-in closet, and an en-suite bath. Two additional bedrooms share a full bath. Downstairs, the heart of the home lies in the open-concept kitchen and living room. Designed for both everyday living and entertaining, the Craig delivers the ideal balance of functional living areas and a welcoming atmosphere. Come see how this floor plan can make your next house feel like home.
Tradition Series Features include 9ft Ceilings on first floor, Shaker style cabinetry, Solid Surface Countertops with 4in backsplash, Stainless Steel appliances by Whirlpool, Moen brushed nickel plumbing fixtures with Anti-scald shower valves, Mohawk flooring, LED lighting throughout, Architectural Shingles, Concrete rear patio (may vary per plan), & our Home Is Connected Smart Home Package. Seller offering closing cost assistance to qualified buyers. Builder warranty included. See agent for details. Due to variations amongst computer monitors, actual colors may vary. Pictures, photographs, colors, features, and sizes are for illustration purposes only and will vary from the homes as built. Photos may include digital staging. Square footage and dimensions are approximate. Buyer should conduct his or her own investigation of the present and future availability of school districts and school assignments. *Taxes are estimated. Buyer to verify all information.
Home Details
Home Type
- Single Family
Est. Annual Taxes
- $2,638
Year Built
- Built in 2025 | Under Construction
Lot Details
- 8,276 Sq Ft Lot
- Back and Front Yard
HOA Fees
- $63 Monthly HOA Fees
Parking
- 2 Car Garage
Home Design
- Traditional Architecture
- Slab Foundation
- Frame Construction
- Batts Insulation
- Shingle Roof
- Asphalt Roof
- Board and Batten Siding
- Vinyl Siding
Interior Spaces
- 1,645 Sq Ft Home
- 1-Story Property
- Open Floorplan
- Gas Log Fireplace
- Double Pane Windows
- Insulated Windows
- Tilt-In Windows
- Shutters
- Blinds
- Window Screens
- Entrance Foyer
- Great Room with Fireplace
- Living Room
- Dining Room
- Loft
- Storage
Kitchen
- Gas Range
- Microwave
- Dishwasher
- Kitchen Island
- Granite Countertops
- Disposal
Flooring
- Carpet
- Laminate
- Vinyl
Bedrooms and Bathrooms
- 3 Bedrooms
- Walk-In Closet
- Double Vanity
Laundry
- Laundry Room
- 220 Volts In Laundry
- Washer and Electric Dryer Hookup
Home Security
- Smart Home
- Smart Locks
- Smart Thermostat
Outdoor Features
- Patio
- Porch
Schools
- Manley Elementary School
- Westview Middle School
- West High School
Utilities
- Central Heating and Cooling System
- Heating unit installed on the ceiling
- Heating System Uses Natural Gas
- Hot Water Heating System
- Underground Utilities
- Natural Gas Connected
Community Details
Overview
- Millstone Village Subdivision
Recreation
- Community Playground
Map
Home Values in the Area
Average Home Value in this Area
Property History
| Date | Event | Price | List to Sale | Price per Sq Ft |
|---|---|---|---|---|
| 11/11/2025 11/11/25 | Price Changed | $338,900 | +0.6% | $206 / Sq Ft |
| 07/31/2025 07/31/25 | Price Changed | $336,900 | +0.9% | $205 / Sq Ft |
| 06/25/2025 06/25/25 | For Sale | $333,900 | -- | $203 / Sq Ft |
Source: Lakeway Area Association of REALTORS®
MLS Number: 707770
- 5133 Lost Creek Dr
- 5098 Grist Ln
- 5094 Grist Ln
- 5102 Grist Ln
- 5090 Grist Ln
- 5154 Grist Ln
- 5093 Grist Ln
- Salem Plan at Millstone Village
- Penwell Plan at Millstone Village
- Darwin Plan at Millstone Village
- Aria Plan at Millstone Village
- Green Plan at Millstone Village
- Denton Plan at Millstone Village
- Cali Plan at Millstone Village
- Craig Plan at Millstone Village
- Hayden Plan at Millstone Village
- 5089 Grist Ln
- 434 Furrow Dr
- 5081 Lost Creek Dr
- 428 Furrow Dr
- 5055 Cottonseed Way
- 1332 W Andrew Johnson Hwy
- 133 Guzman Ct
- 450 Barkley Landing Dr Unit 432-4
- 450 Barkley Landing Dr Unit 205-10
- 450 Barkley Landing Dr Unit 456-6
- 169 Barkley Landing Dr
- 252 Keswick Dr
- 731 Cave St Unit 731
- 1955 Collegewood Dr
- 1202 Deer Ln Unit 1202 -No pets allowed
- 1510 Taft St
- 1508 Taft St
- 2215 Buffalo Trail
- 930-940 E Ellis St
- 706 Jay St Unit 32
- 706 Jay St Unit 31
- 3166 Bridgewater Blvd
- 2450 Brights Pike
- 2749 River Rock Dr
