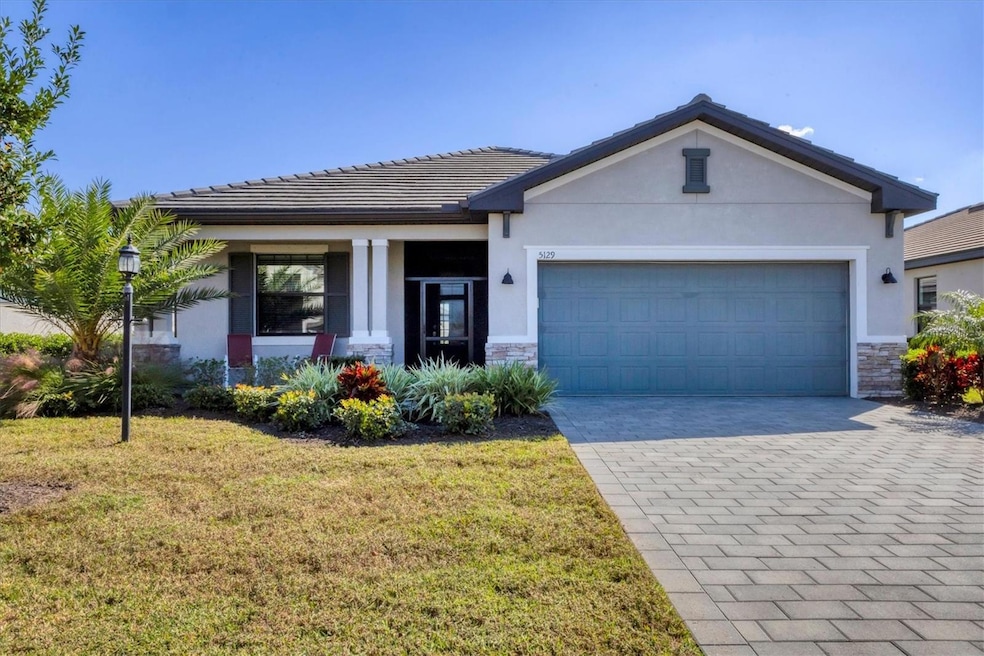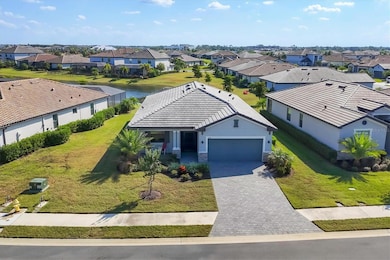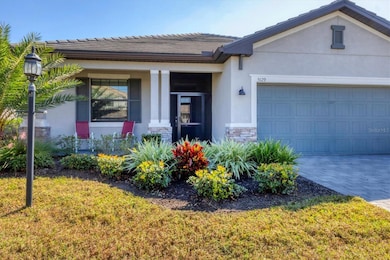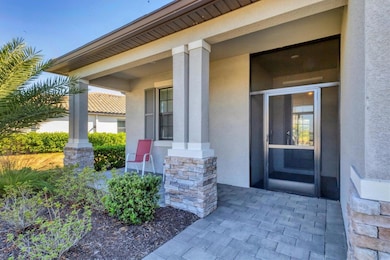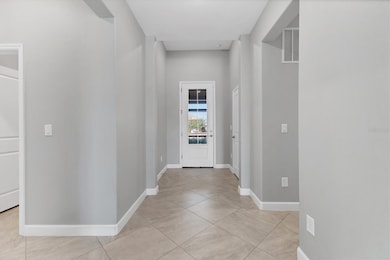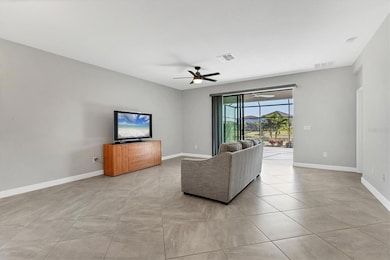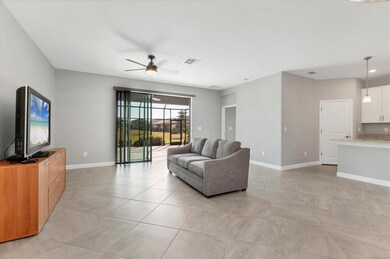5129 Marina Basin Ct Bradenton, FL 34211
Highlights
- Open Floorplan
- 2 Car Attached Garage
- Walk-In Closet
- B.D. Gullett Elementary School Rated A-
- Eat-In Kitchen
- Central Heating and Cooling System
About This Home
Bright open living, a true split-bedroom layout, and connected gathering spaces define this 3-bed, 3-bath home, now available as an ANNUAL RENTAL in the resort-style community of Lorraine Lakes! The kitchen anchors the open layout with a large island that offers space for bar seating, easy meal prep, and a natural spot for folks to gather. With clear sightlines into both the dining area and the living room, this setup keeps everyone connected whether you’re cooking, hosting, or winding down after a long day. Sliding doors in the living room open to the lanai, giving you an effortless indoor–outdoor flow for morning coffee or evening relaxation. The primary suite offers plenty of room to create a calm, comfortable retreat of your own and features two walk-in closets and an en suite bathroom. The other two bedrooms are located in their own corners of the home—one with an en suite bathroom and the other positioned right next to the third full bathroom. The screened lanai sits just off the living room and offers a quiet place to unwind with a peaceful view of the pond behind the home—perfect for enjoying fresh air, relaxing after work, or starting your day outside. Living in Lorraine Lakes means enjoying some of Lakewood Ranch’s most extensive amenities. The community offers multiple pools, a splash pad, indoor and outdoor basketball courts, tennis and pickleball, a full fitness center with a separate training studio, arcade, playgrounds, walking paths, a soccer field, fishing pier, clubhouse restaurant and bar, and beautifully maintained grounds throughout. This home is ready for move-in and offers comfort, convenience, and a vibrant resort-style lifestyle—all available for an annual rental.
Listing Agent
TNG PROPERTY MANAGEMENT Brokerage Phone: 941-773-9599 License #3486267 Listed on: 11/21/2025
Home Details
Home Type
- Single Family
Est. Annual Taxes
- $8,266
Year Built
- Built in 2022
Parking
- 2 Car Attached Garage
Interior Spaces
- 1,840 Sq Ft Home
- 1-Story Property
- Open Floorplan
- Ceiling Fan
- Combination Dining and Living Room
Kitchen
- Eat-In Kitchen
- Microwave
- Dishwasher
Bedrooms and Bathrooms
- 3 Bedrooms
- Split Bedroom Floorplan
- Walk-In Closet
- 3 Full Bathrooms
Laundry
- Laundry in unit
- Dryer
- Washer
Additional Features
- 8,438 Sq Ft Lot
- Central Heating and Cooling System
Listing and Financial Details
- Residential Lease
- Property Available on 12/1/25
- The owner pays for grounds care, management
- $40 Application Fee
- Assessor Parcel Number 581211659
Community Details
Overview
- Property has a Home Owners Association
- Icon Management Association, Phone Number (941) 777-7150
- Lorraine Lakes Ph I Subdivision
Pet Policy
- Pets Allowed
Map
Source: Stellar MLS
MLS Number: A4672856
APN: 5812-1165-9
- 5107 Coral Reef Way
- 15719 Barefoot Beach Dr
- 15160 Lyla Terrace
- 5333 Coral Reef Way
- 14820 Lyla Terrace
- 5327 Coral Reef Way
- 15527 Islandwalk Ave
- 15233 Lyla Terrace
- 5506 Tidal Breeze Cove
- 5317 Coral Reef Way
- 15332 Serene Shores Loop
- 5235 Coral Reef Way
- 15710 White Linen Dr
- Orchid Plan at Lorraine Lakes at Lakewood Ranch - Villas
- Magnolia Plan at Lorraine Lakes at Lakewood Ranch - Villas
- 4957 Seafoam Trail
- 5406 Mystic Water Cove
- 5266 Coral Reef Way
- 5270 Coral Reef Way
- 5274 Coral Reef Way
- 15716 Barefoot Beach Dr
- 15926 Clear Skies Place
- 15942 Clear Skies Place
- 15950 Clear Skies Place
- 5161 Coral Reef Way
- 5236 Blue Crush St
- 14832 Lyla Terrace
- 15115 Sunny Day Dr
- 5413 Mystic Water Cove
- 5537 Tidal Breeze Cove
- 5510 Tidal Breeze Cove Unit 5510
- 15012 Lyla Terrace
- 15229 Lyla Terrace
- 14721 Lyla Terrace
- 15004 Lyla Terrace
- 16020 Sunny Day Dr
- 15721 Sunny Day Dr
- 15822 Sunny Day Dr
- 15810 Sunny Day Dr
- 5528 Sapphire Stone Cove
