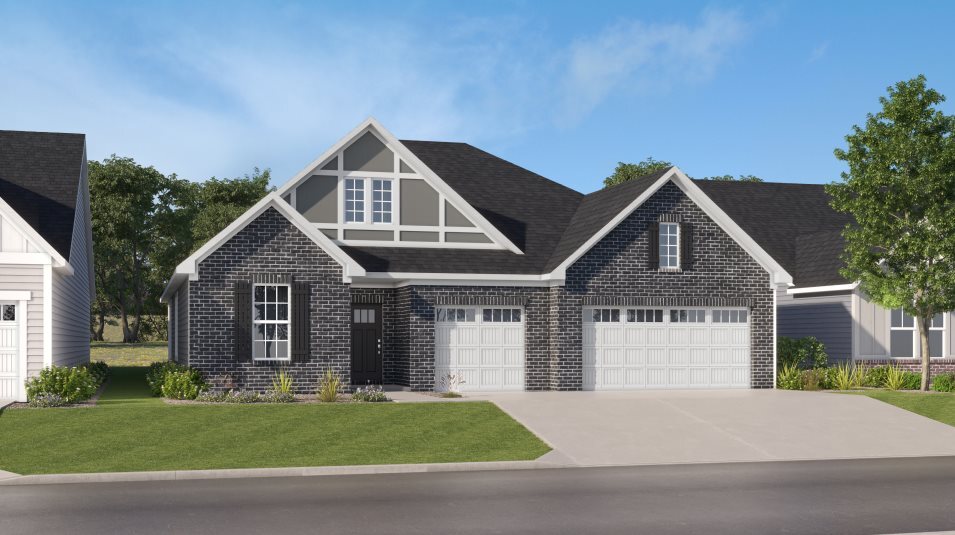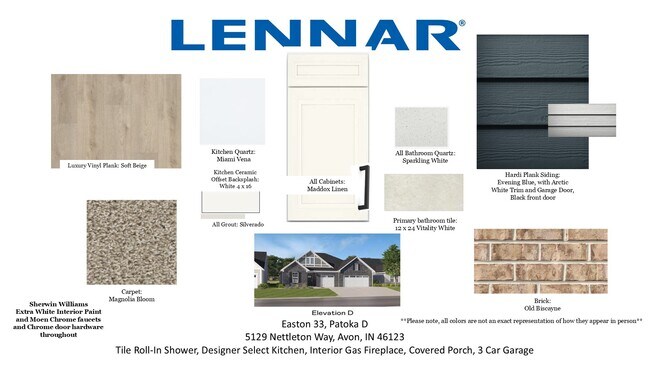
Estimated payment $3,610/month
Highlights
- New Construction
- Clubhouse
- Lap or Exercise Community Pool
- River Birch Elementary School Rated A-
- Pond in Community
- Tennis Courts
About This Home
Bring your golf cart to the premier 55+ Active Adult lifestyle community in Avon, Easton by Lennar! Introducing The Patoka, a 3 bedroom, 3 full bathroom, and 3 car garage single-story home! Enjoy a morning coffee by the cozy fireplace in the spacious great room accented with 6 foot windows and cove crown molding. Your beautiful great room opens up to the dining area and designer select kitchen, complete with an LG gas range, a wall oven and microwave, a French door refrigerator and more! Rest and dream in the primary bedroom with a tray ceiling and an ensuite bathroom with an oversized luxury tile roll-in shower. The two additional bedrooms are perfect for guests or a craft room. Grill out and host game night on the covered patio. This homesite sits on a corner and backs up to a common area. Get to know your new neighbors at the future Nottingham Clubhouse with a fitness center, an on-site Activity Director, a splash pool and lap pool, and more resort style amenities! Available for purchase now for a August/September move-in!
Home Details
Home Type
- Single Family
HOA Fees
- Property has a Home Owners Association
Parking
- 3 Car Garage
Home Design
- New Construction
Interior Spaces
- 1-Story Property
- Crown Molding
- Fireplace
- Family Room
- Living Room
- Dining Room
Bedrooms and Bathrooms
- 3 Bedrooms
- 3 Full Bathrooms
Community Details
Overview
- Lawn Maintenance Included
- Pond in Community
Amenities
- Clubhouse
Recreation
- Tennis Courts
- Pickleball Courts
- Bocce Ball Court
- Lap or Exercise Community Pool
- Trails
Map
Other Move In Ready Homes in Easton - Southern
About the Builder
- Easton - Central
- Easton - Northern
- Easton - Southern
- 41XX E Main St
- 4586 Lucas Ln
- 4581 Lucas Ln
- 577 Foxboro Dr
- 3068 E Thorpe St
- 4749 Colchester Cir
- Penrose - Venture
- 936 Shadow Dr
- Rivendell
- 891 N Avon Ave
- Manors at Avon - Masterpiece Collection
- Manors at Avon - Designer Collection
- 2257 Aviary Ln
- 2249 Aviary Ln
- 2201 Aviary Ln
- 0 E County Road 100 N
- 2169 Aviary Ln

