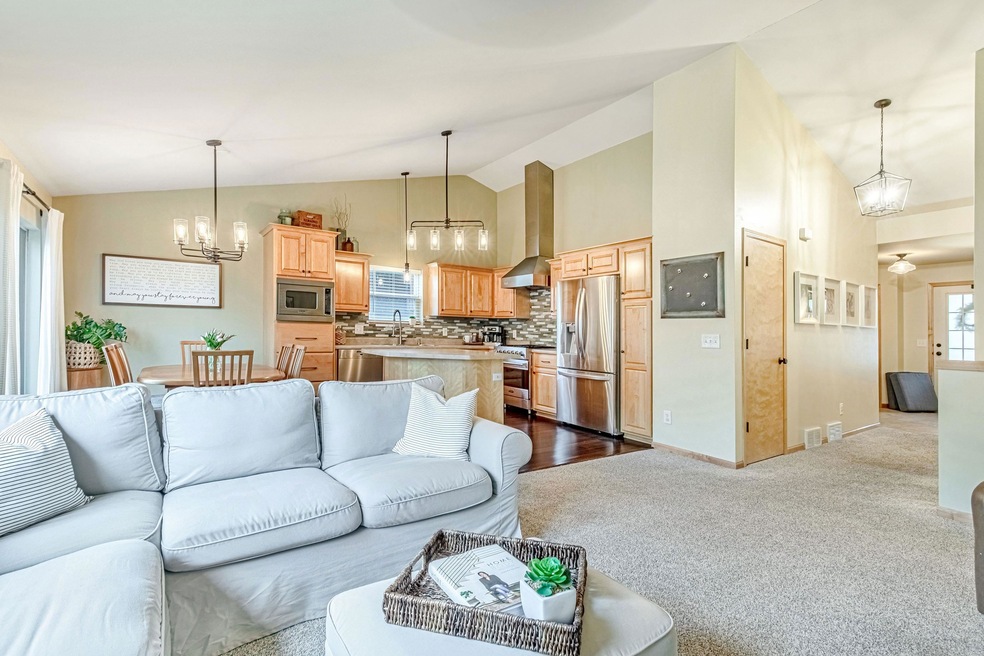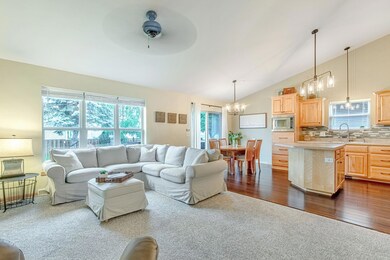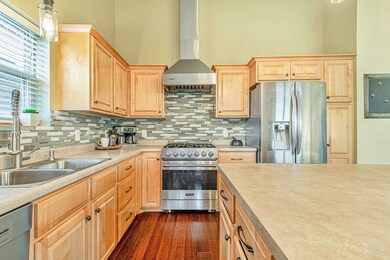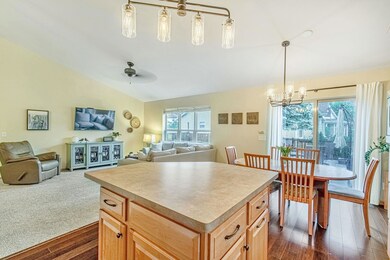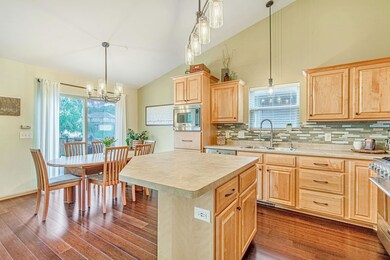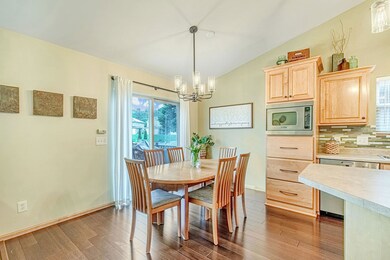
5129 Unity Way Madison, WI 53718
Highlights
- Open Floorplan
- Recreation Room
- Wood Flooring
- Deck
- Ranch Style House
- Great Room
About This Home
As of June 2024Showings begin 6/1. Gorgeous ranch home nestled in a popular neighborhood between McFarland and Monona. The fantastic open layout provides a great flow for entertaining and socializing. Relax at the end of the day in your private bedroom with a full ensuite bath and walk-in closet. You’ll love the finished lower level with a large rec room and wet bar, perfect for hosting a game night or movie night. Spend warm weather days on the deck overlooking the fenced-in backyard, ideal for summer BBQs. Stylish designer finishes throughout, including subway tile and luxury vinyl plank flooring; top of the line stainless appliances including a Viking Stove & Microwave; 2-car, attached garage. Unparalleled location and style! Call (608) 620-4177 for showings. More photos & info at danchinhomes.com
Home Details
Home Type
- Single Family
Est. Annual Taxes
- $5,818
Year Built
- Built in 2005
Lot Details
- 5,227 Sq Ft Lot
- Fenced Yard
- Level Lot
- Property is zoned TR-C3
HOA Fees
- $15 Monthly HOA Fees
Home Design
- Ranch Style House
- Poured Concrete
- Vinyl Siding
Interior Spaces
- Open Floorplan
- Great Room
- Recreation Room
- Wood Flooring
Kitchen
- Breakfast Bar
- Oven or Range
- Microwave
- Dishwasher
- ENERGY STAR Qualified Appliances
- Kitchen Island
- Disposal
Bedrooms and Bathrooms
- 3 Bedrooms
- Split Bedroom Floorplan
- Walk-In Closet
- 2 Full Bathrooms
- Bathtub and Shower Combination in Primary Bathroom
- Bathtub
Laundry
- Laundry on lower level
- Dryer
- Washer
Partially Finished Basement
- Basement Fills Entire Space Under The House
- Basement Ceilings are 8 Feet High
- Sump Pump
- Stubbed For A Bathroom
Parking
- 2 Car Attached Garage
- Garage Door Opener
- Driveway Level
Accessible Home Design
- Accessible Full Bathroom
- Accessible Bedroom
- Low Pile Carpeting
- Smart Technology
Schools
- Henderson Elementary School
- Sennett Middle School
- Lafollette High School
Utilities
- Forced Air Cooling System
- Water Softener
- High Speed Internet
- Internet Available
- Cable TV Available
Additional Features
- Air Cleaner
- Deck
Community Details
- Built by Veridian
- Liberty Place Subdivision
Ownership History
Purchase Details
Home Financials for this Owner
Home Financials are based on the most recent Mortgage that was taken out on this home.Purchase Details
Home Financials for this Owner
Home Financials are based on the most recent Mortgage that was taken out on this home.Purchase Details
Purchase Details
Home Financials for this Owner
Home Financials are based on the most recent Mortgage that was taken out on this home.Purchase Details
Home Financials for this Owner
Home Financials are based on the most recent Mortgage that was taken out on this home.Similar Homes in the area
Home Values in the Area
Average Home Value in this Area
Purchase History
| Date | Type | Sale Price | Title Company |
|---|---|---|---|
| Warranty Deed | $450,000 | None Listed On Document | |
| Deed | $195,200 | None Available | |
| Interfamily Deed Transfer | -- | None Available | |
| Warranty Deed | $216,000 | None Available | |
| Warranty Deed | $209,900 | None Available |
Mortgage History
| Date | Status | Loan Amount | Loan Type |
|---|---|---|---|
| Previous Owner | $138,800 | New Conventional | |
| Previous Owner | $156,150 | New Conventional | |
| Previous Owner | $172,800 | Purchase Money Mortgage | |
| Previous Owner | $167,900 | New Conventional |
Property History
| Date | Event | Price | Change | Sq Ft Price |
|---|---|---|---|---|
| 06/28/2024 06/28/24 | Sold | $450,000 | +12.5% | $224 / Sq Ft |
| 05/31/2024 05/31/24 | For Sale | $400,000 | 0.0% | $199 / Sq Ft |
| 05/31/2024 05/31/24 | Price Changed | $400,000 | -11.1% | $199 / Sq Ft |
| 05/21/2024 05/21/24 | Off Market | $450,000 | -- | -- |
| 04/02/2014 04/02/14 | Sold | $195,200 | -2.4% | $147 / Sq Ft |
| 02/25/2014 02/25/14 | Pending | -- | -- | -- |
| 10/17/2013 10/17/13 | For Sale | $200,000 | -- | $151 / Sq Ft |
Tax History Compared to Growth
Tax History
| Year | Tax Paid | Tax Assessment Tax Assessment Total Assessment is a certain percentage of the fair market value that is determined by local assessors to be the total taxable value of land and additions on the property. | Land | Improvement |
|---|---|---|---|---|
| 2024 | $12,509 | $373,200 | $75,600 | $297,600 |
| 2023 | $5,819 | $341,100 | $69,100 | $272,000 |
| 2021 | $5,212 | $260,500 | $61,500 | $199,000 |
| 2020 | $5,147 | $241,200 | $56,900 | $184,300 |
| 2019 | $5,143 | $241,200 | $56,900 | $184,300 |
| 2018 | $4,810 | $225,400 | $53,200 | $172,200 |
| 2017 | $4,792 | $214,700 | $53,200 | $161,500 |
| 2016 | $4,449 | $195,200 | $48,400 | $146,800 |
| 2015 | $4,521 | $196,100 | $52,000 | $144,100 |
| 2014 | $4,542 | $196,100 | $52,000 | $144,100 |
| 2013 | $4,675 | $196,100 | $52,000 | $144,100 |
Agents Affiliated with this Home
-
Dan Chin Homes Team
D
Seller's Agent in 2024
Dan Chin Homes Team
Real Broker LLC
(608) 268-0831
178 in this area
1,162 Total Sales
-
Heather Taylor

Buyer's Agent in 2024
Heather Taylor
MHB Real Estate
(608) 475-1602
2 in this area
70 Total Sales
-
B
Seller's Agent in 2014
Bob Tercek
South Central Non-Member
-
J
Buyer's Agent in 2014
Jackie Hayes
South Central Non-Member
Map
Source: South Central Wisconsin Multiple Listing Service
MLS Number: 1977707
APN: 0710-341-0106-5
- 4665 Treichel St Unit 102
- 1 Deschamp Ct
- 4728 Star Spangled Trail
- 5103 Marsh Rd
- 5102 Meinders Rd
- 5012 Ridge Rd
- 4420 Crested Owl Ln
- 5001 Meinders Rd
- 5142 Great Gray Dr
- 3595 Rankin Rd
- 4512 Larson St
- 5026 Card Ave
- 4102 Owl Creek Dr
- 5606 Alben Ave
- 5803 Main St
- 5716 Sauk Ln
- 15 Bellingrath Ct
- 6014 Exchange St
- 6130 Arrowpoint Way
- 5910 Glenway St
