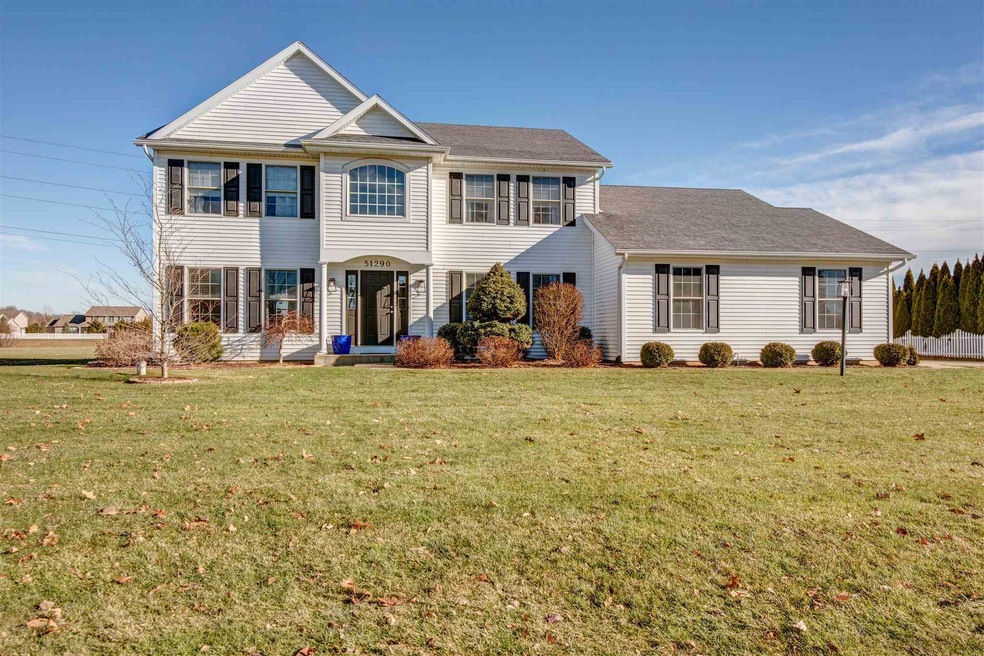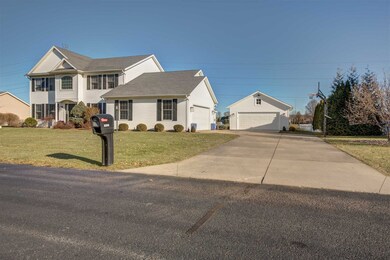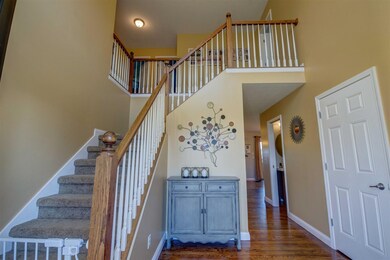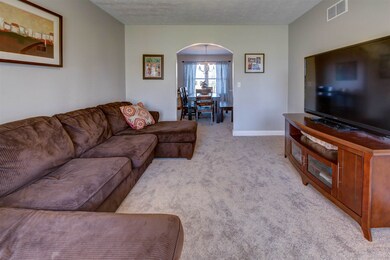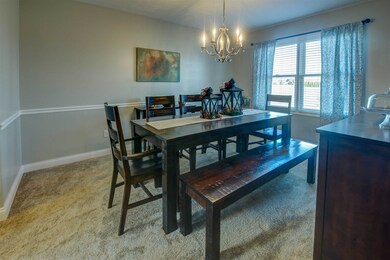
51290 Elm Rd Granger, IN 46530
Granger NeighborhoodHighlights
- 0.96 Acre Lot
- Traditional Architecture
- 1 Fireplace
- Mary Frank Harris Elementary School Rated A
- Wood Flooring
- Stone Countertops
About This Home
As of March 2019Wonderful two story home in PENN Schools! This large 5 Bedroom 3.5 Bathroom beauty features two story entryway, formal living room & dining room, Plus a huge eat in kitchen open to the family room with fireplace. The upper level you will find a generous sized master with en-suite, hall bath, and additional 3 bedrooms. The basement was fully finished in 2016, with a rec room, 5th bedroom with egress and a full bath! 2 car attached garage plus an additional 24'x22' 2 car detached garage built in 2017. This one won't last long!
Last Agent to Sell the Property
Weichert Rltrs-J.Dunfee&Assoc. Listed on: 01/09/2019

Home Details
Home Type
- Single Family
Est. Annual Taxes
- $3,718
Year Built
- Built in 2007
Lot Details
- 0.96 Acre Lot
- Lot Dimensions are 123 x 340
- Level Lot
- Irrigation
HOA Fees
- $23 Monthly HOA Fees
Parking
- 2 Car Attached Garage
- Garage Door Opener
- Driveway
Home Design
- Traditional Architecture
- Poured Concrete
- Asphalt Roof
- Vinyl Construction Material
Interior Spaces
- 2-Story Property
- Ceiling height of 9 feet or more
- Ceiling Fan
- 1 Fireplace
- Entrance Foyer
- Formal Dining Room
- Home Security System
- Laundry on main level
Kitchen
- Eat-In Kitchen
- Breakfast Bar
- Electric Oven or Range
- Kitchen Island
- Stone Countertops
- Disposal
Flooring
- Wood
- Carpet
- Tile
Bedrooms and Bathrooms
- 5 Bedrooms
- En-Suite Primary Bedroom
- Walk-In Closet
- Double Vanity
- Bathtub with Shower
- Separate Shower
Finished Basement
- Basement Fills Entire Space Under The House
- 1 Bathroom in Basement
- 1 Bedroom in Basement
Location
- Suburban Location
Utilities
- Forced Air Heating and Cooling System
- Heating System Uses Gas
- Private Company Owned Well
- Well
- Septic System
- Cable TV Available
Listing and Financial Details
- Assessor Parcel Number 71-04-13-151-001.000-011
Ownership History
Purchase Details
Home Financials for this Owner
Home Financials are based on the most recent Mortgage that was taken out on this home.Purchase Details
Home Financials for this Owner
Home Financials are based on the most recent Mortgage that was taken out on this home.Purchase Details
Home Financials for this Owner
Home Financials are based on the most recent Mortgage that was taken out on this home.Similar Homes in the area
Home Values in the Area
Average Home Value in this Area
Purchase History
| Date | Type | Sale Price | Title Company |
|---|---|---|---|
| Warranty Deed | -- | None Available | |
| Warranty Deed | -- | Meridian Title Corp | |
| Corporate Deed | -- | Metropolitan Title In Llc | |
| Corporate Deed | -- | Metropolitan Title In Llc |
Mortgage History
| Date | Status | Loan Amount | Loan Type |
|---|---|---|---|
| Open | $335,400 | New Conventional | |
| Closed | $339,425 | New Conventional | |
| Closed | $330,750 | New Conventional | |
| Previous Owner | $224,000 | New Conventional | |
| Previous Owner | $257,559 | FHA | |
| Previous Owner | $250,500 | Adjustable Rate Mortgage/ARM |
Property History
| Date | Event | Price | Change | Sq Ft Price |
|---|---|---|---|---|
| 03/29/2019 03/29/19 | Sold | $367,500 | -2.0% | $89 / Sq Ft |
| 02/24/2019 02/24/19 | Pending | -- | -- | -- |
| 02/22/2019 02/22/19 | Price Changed | $375,000 | -3.7% | $91 / Sq Ft |
| 01/09/2019 01/09/19 | For Sale | $389,500 | +39.1% | $95 / Sq Ft |
| 12/03/2012 12/03/12 | Sold | $280,000 | +6.2% | $106 / Sq Ft |
| 10/31/2012 10/31/12 | Pending | -- | -- | -- |
| 09/19/2012 09/19/12 | For Sale | $263,736 | -- | $100 / Sq Ft |
Tax History Compared to Growth
Tax History
| Year | Tax Paid | Tax Assessment Tax Assessment Total Assessment is a certain percentage of the fair market value that is determined by local assessors to be the total taxable value of land and additions on the property. | Land | Improvement |
|---|---|---|---|---|
| 2024 | $3,919 | $500,600 | $145,100 | $355,500 |
| 2023 | $3,871 | $416,900 | $145,100 | $271,800 |
| 2022 | $4,092 | $401,200 | $145,100 | $256,100 |
| 2021 | $4,015 | $461,500 | $151,300 | $310,200 |
| 2020 | $3,752 | $358,900 | $74,700 | $284,200 |
| 2019 | $4,169 | $396,200 | $73,500 | $322,700 |
| 2018 | $4,047 | $383,400 | $70,000 | $313,400 |
| 2017 | $3,762 | $359,800 | $70,000 | $289,800 |
| 2016 | $3,668 | $349,400 | $70,000 | $279,400 |
| 2014 | $3,485 | $317,000 | $42,400 | $274,600 |
Agents Affiliated with this Home
-

Seller's Agent in 2019
David St. Clair
Weichert Rltrs-J.Dunfee&Assoc.
(574) 850-5964
11 in this area
89 Total Sales
-
P
Buyer's Agent in 2019
Patricia Graham
Keller Williams Realty Group
(574) 536-6899
1 in this area
145 Total Sales
-
K
Seller's Agent in 2012
Kristi Ryan
RE/MAX
-

Buyer's Agent in 2012
Marv Moore
Open Door Realty, Inc
(574) 367-6750
88 Total Sales
Map
Source: Indiana Regional MLS
MLS Number: 201901083
APN: 71-04-13-151-001.000-011
- 51405 Elm Rd
- 14197 Avery Point
- 13691 Wood Flower Ct
- 14030 Kline Shores Lot 29 Dr Unit 29
- 13652 Ravenwood Dr
- 50980 Taddington Ct
- 14066 Kline Shores Lot 27 Dr Unit 27
- 14170 Kline Shores Lot 23 Dr Unit 23
- 51680 Salem Meadows Dr
- 51555 Caledonian Dr
- 51727 Salem Meadows Lot 15 Dr Unit 15
- 14384 Taddington Dr
- 13691 Anderson Rd
- 51793 Salem Meadows Lot 18 Dr Unit 18
- 14465 Willow Bend Ct
- 50642 Brookhaven Dr
- 50591 Glenshire Ct
- 50590 Hollybrook Dr
- 13371 Kingsfield Ct
- 14576 Old Farm Rd
