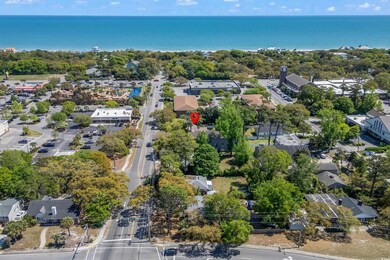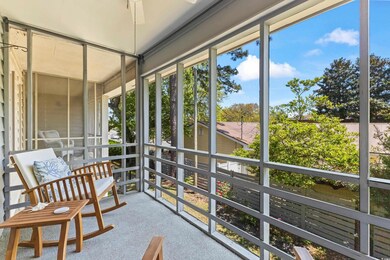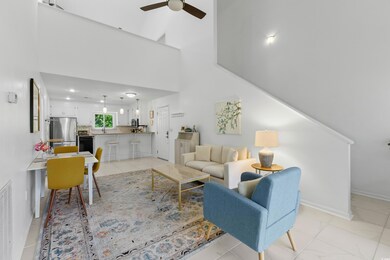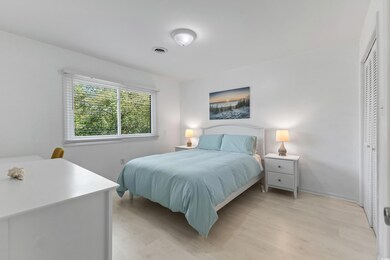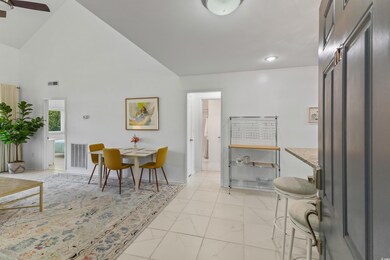513 38th Ave N Unit 202 Myrtle Beach, SC 29577
Downtown Myrtle Beach NeighborhoodEstimated payment $1,806/month
Highlights
- Vaulted Ceiling
- Loft
- Lawn
- Main Floor Bedroom
- Furnished
- Solid Surface Countertops
About This Home
This beautifully updated, light-filled two-story condo comes fully furnished and ready to enjoy beach life. Ideally located in the heart of Myrtle Beach on 38th Avenue North, between Oak Street and North Kings Highway, it is just two blocks from the beach. Inside, you'll find stylish tile throughout the main living areas and durable luxury vinyl plank flooring in the bedrooms. The main level offers two spacious bedrooms, two full bathrooms (with laundry conveniently located in one), a comfortable living room, a well-appointed kitchen, and a charming screened-in porch with carpeting—perfect for relaxing or entertaining. Upstairs, a versatile loft area features the third bedroom, an additional full bath, and plenty of open space for storage or flexible use. Cathedral ceilings and large windows flood the home with natural light, creating an airy and inviting atmosphere. Enjoy the outdoors from your private screened-in porch or take advantage of the condominium's communal fenced-in yard—ideal for gathering or unwinding.
Property Details
Home Type
- Condominium
Year Built
- Built in 1984
Lot Details
- Lawn
HOA Fees
- $354 Monthly HOA Fees
Parking
- Assigned Parking
Home Design
- Bi-Level Home
- Entry on the 2nd floor
- Slab Foundation
- Wood Frame Construction
- Tile
Interior Spaces
- 1,272 Sq Ft Home
- Furnished
- Vaulted Ceiling
- Ceiling Fan
- Window Treatments
- Combination Kitchen and Dining Room
- Loft
- Screened Porch
- Laminate Flooring
- Washer and Dryer
Kitchen
- Breakfast Bar
- Oven
- Microwave
- Dishwasher
- Stainless Steel Appliances
- Solid Surface Countertops
- Disposal
Bedrooms and Bathrooms
- 3 Bedrooms
- Main Floor Bedroom
- Split Bedroom Floorplan
- 3 Full Bathrooms
Schools
- Myrtle Beach Elementary School
- Myrtle Beach Middle School
- Myrtle Beach High School
Utilities
- Central Heating and Cooling System
- Underground Utilities
- Water Heater
- High Speed Internet
- Phone Available
- Cable TV Available
Community Details
Overview
- Association fees include electric common, water and sewer, trash pickup, landscape/lawn, insurance, legal and accounting, common maint/repair
- Low-Rise Condominium
Amenities
- Door to Door Trash Pickup
- Recycling
Pet Policy
- Only Owners Allowed Pets
Map
Home Values in the Area
Average Home Value in this Area
Tax History
| Year | Tax Paid | Tax Assessment Tax Assessment Total Assessment is a certain percentage of the fair market value that is determined by local assessors to be the total taxable value of land and additions on the property. | Land | Improvement |
|---|---|---|---|---|
| 2024 | $2,592 | $11,940 | $0 | $11,940 |
| 2023 | $2,592 | $15,498 | $0 | $15,498 |
| 2021 | $2,394 | $15,498 | $0 | $15,498 |
| 2020 | $116 | $9,051 | $0 | $9,051 |
| 2019 | $111 | $9,051 | $0 | $9,051 |
| 2018 | $0 | $8,400 | $0 | $8,400 |
| 2017 | -- | $8,400 | $0 | $8,400 |
| 2016 | -- | $8,400 | $0 | $8,400 |
| 2015 | $1,420 | $3,640 | $0 | $3,640 |
| 2014 | $1,380 | $3,640 | $0 | $3,640 |
Property History
| Date | Event | Price | List to Sale | Price per Sq Ft | Prior Sale |
|---|---|---|---|---|---|
| 08/27/2025 08/27/25 | Price Changed | $235,000 | -4.1% | $185 / Sq Ft | |
| 04/21/2025 04/21/25 | For Sale | $245,000 | +221.5% | $193 / Sq Ft | |
| 06/15/2015 06/15/15 | Sold | $76,200 | -15.2% | $60 / Sq Ft | View Prior Sale |
| 05/21/2015 05/21/15 | Pending | -- | -- | -- | |
| 05/14/2013 05/14/13 | For Sale | $89,900 | -- | $71 / Sq Ft |
Purchase History
| Date | Type | Sale Price | Title Company |
|---|---|---|---|
| Warranty Deed | $152,500 | -- | |
| Deed | $88,000 | -- |
Mortgage History
| Date | Status | Loan Amount | Loan Type |
|---|---|---|---|
| Previous Owner | $85,350 | Purchase Money Mortgage |
Source: Coastal Carolinas Association of REALTORS®
MLS Number: 2510049
APN: 42405010085
- 601 37th Ave N Unit I
- 3802 Pine Lake Dr
- 601 38th Ave N Unit E-3
- 601 38th Ave N Unit E-1
- 601 38th Ave N Unit E-2
- 601 38th Ave N Unit C-6
- 600 37th Ave N Unit 207
- 512 35th Ave N Unit 2
- 412 37th Ave N
- 614 37th Ave N
- 604 35th Ave N Unit A
- 604 35th Ave N Unit D
- 414 36th Ave N
- 405 38th Ave N
- 414 40th Ave N
- 3762 Citation Way Unit 1018 BROADWAY STATI
- 3756 Citation Way Unit 926
- 3756 Citation Way Unit 933
- 3601 N Ocean Blvd
- 3604 N Ocean Blvd
- 515 37th Ave N
- 609 37th Ave N Unit 609 -J
- 604 35th Ave N
- 414 36th Ave N
- 519 32nd Ave N
- 507 31st Ave N
- 503 30th Ave N
- 3000 N Ocean Blvd Unit ID1268156P
- 2805B N Ocean Blvd Unit FL3-ID1308929P
- 2805B N Ocean Blvd Unit FL1-ID1308944P
- 2805 N Ocean Blvd Unit FL2-ID1308935P
- 415 28th Ave N Unit B4
- 2710 N Ocean Blvd Unit ID1266233P
- 2701 N Ocean Blvd Unit ID1268048P
- 2701 N Ocean Blvd Unit ID1268171P
- 3548 Alexandria Ave Unit ID1268069P
- 3548 Alexandria Ave Unit ID1268909P
- 2611 N Ocean Blvd
- 2600 N Ocean Blvd Unit ID1269932P
- 2600 N Ocean Blvd Unit ID1266862P

