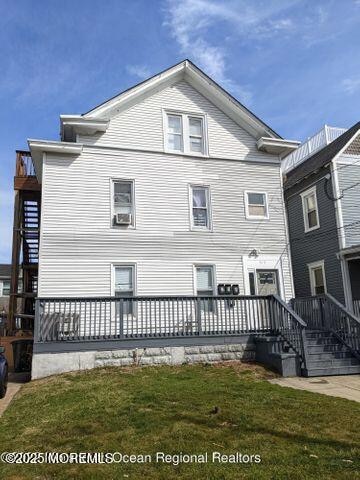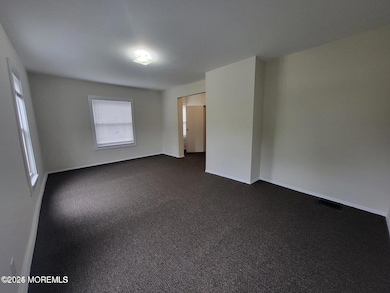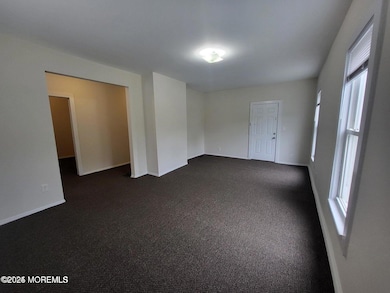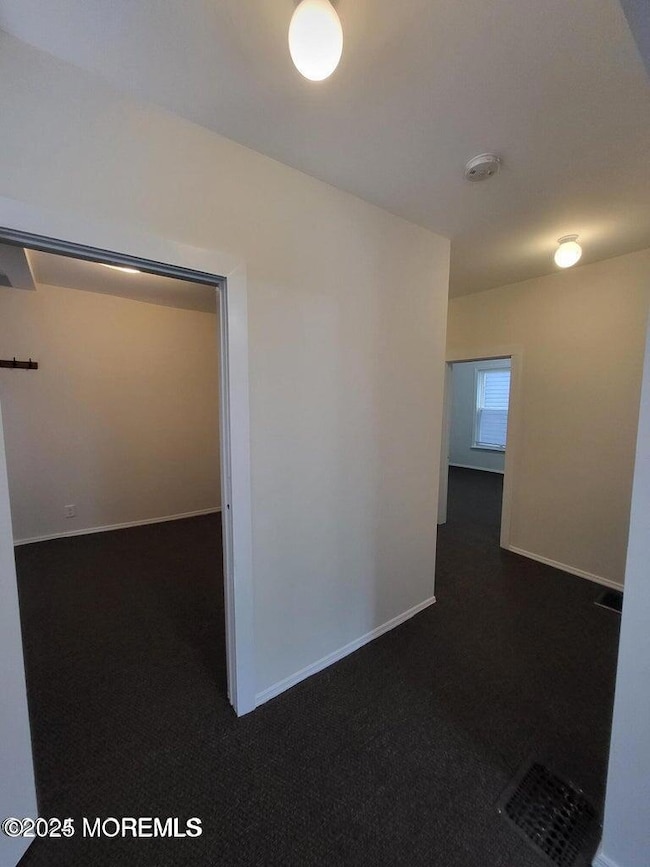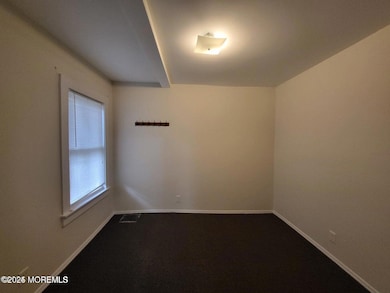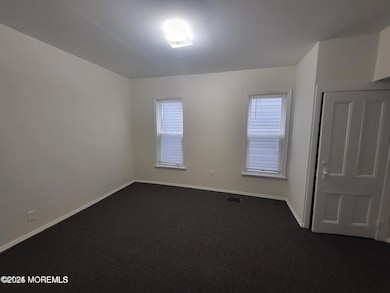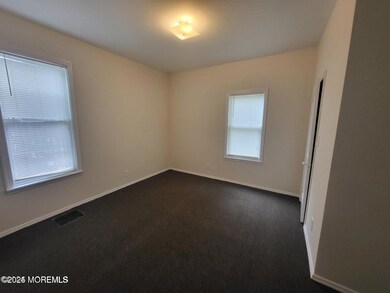513 3rd Ave Asbury Park, NJ 07712
Estimated payment $6,370/month
Total Views
15,798
7
Beds
4
Baths
2,813
Sq Ft
$348
Price per Sq Ft
Highlights
- Deck
- Forced Air Heating System
- 5-minute walk to Library Square Park
- Cooling Available
About This Home
NE ASBURY 4 FAMILY- Income producing property with driveway, large front porch, and backyard. 4 & 1/2 blocks to beach. Sale strictly as is, buyer responsible to obtain CO. Unit photos from before tenants took possession.
Property Details
Home Type
- Multi-Family
Est. Annual Taxes
- $14,580
Home Design
- Quadruplex
- Shingle Roof
- Vinyl Siding
Interior Spaces
- 2,813 Sq Ft Home
- Basement Fills Entire Space Under The House
- Stove
Bedrooms and Bathrooms
- 7 Bedrooms
- 4 Full Bathrooms
Utilities
- Cooling Available
- Forced Air Heating System
- Heating System Uses Natural Gas
- Natural Gas Water Heater
Additional Features
- Deck
- Lot Dimensions are 40 x 100
Listing and Financial Details
- Exclusions: Tenant's belongings
- Assessor Parcel Number 04-00172-0000-00008
Community Details
Overview
- 4 Units
Building Details
- Electric Expense $2,952
- Fuel Expense $2,551
- Insurance Expense $7,599
- Water Sewer Expense $2,688
Map
Create a Home Valuation Report for This Property
The Home Valuation Report is an in-depth analysis detailing your home's value as well as a comparison with similar homes in the area
Home Values in the Area
Average Home Value in this Area
Tax History
| Year | Tax Paid | Tax Assessment Tax Assessment Total Assessment is a certain percentage of the fair market value that is determined by local assessors to be the total taxable value of land and additions on the property. | Land | Improvement |
|---|---|---|---|---|
| 2025 | $14,580 | $985,600 | $589,000 | $396,600 |
| 2024 | $11,654 | $921,600 | $509,400 | $412,200 |
| 2023 | $11,654 | $753,800 | $332,500 | $421,300 |
| 2022 | $9,380 | $660,000 | $277,100 | $382,900 |
| 2021 | $9,380 | $593,700 | $251,900 | $341,800 |
| 2020 | $8,548 | $542,700 | $238,600 | $304,100 |
| 2019 | $8,012 | $485,600 | $227,300 | $258,300 |
| 2018 | $7,787 | $437,000 | $208,000 | $229,000 |
| 2017 | $7,567 | $363,800 | $175,900 | $187,900 |
| 2016 | $7,699 | $359,100 | $160,900 | $198,200 |
| 2015 | $7,727 | $349,000 | $155,900 | $193,100 |
| 2014 | $7,450 | $343,800 | $215,900 | $127,900 |
Source: Public Records
Property History
| Date | Event | Price | List to Sale | Price per Sq Ft |
|---|---|---|---|---|
| 11/12/2025 11/12/25 | Pending | -- | -- | -- |
| 11/12/2025 11/12/25 | For Sale | $980,000 | 0.0% | $348 / Sq Ft |
| 03/15/2019 03/15/19 | Rented | $27,600 | +1352.6% | -- |
| 08/30/2016 08/30/16 | Rented | $1,900 | +58.3% | -- |
| 06/14/2016 06/14/16 | Rented | $1,200 | -- | -- |
Source: MOREMLS (Monmouth Ocean Regional REALTORS®)
Purchase History
| Date | Type | Sale Price | Title Company |
|---|---|---|---|
| Deed | $155,000 | -- |
Source: Public Records
Mortgage History
| Date | Status | Loan Amount | Loan Type |
|---|---|---|---|
| Open | $139,500 | Commercial |
Source: Public Records
Source: MOREMLS (Monmouth Ocean Regional REALTORS®)
MLS Number: 22513472
APN: 04-03401-0000-00018
Nearby Homes
- 1108 Emory St
- 412 4th Ave
- 406 4th Ave
- 905 Emory St
- 701 4th Ave
- 903 Emory St
- 400 4th Ave Unit 107
- 401 3rd Ave
- 1104 Heck St
- 306 3rd Ave
- Dunlewy Plan at The Aegean
- Cookman Plan at The Aegean
- 1206 Bergh St
- 215 2nd Ave Unit 101
- 215 2nd Ave Unit 306
- 215 2nd Ave Unit 204
- 215 2nd Ave Unit 104
- 215 2nd Ave Unit 108
- 215 2nd Ave Unit 308
- 215 2nd Ave Unit 106
- 1105 Emory St
- 1107 Grand Ave Unit 5
- 609 3rd Ave Unit 3
- 610 4th Ave Unit 2
- 601 4th Ave Unit 1
- 601 4th Ave Unit 1
- 1204 Emory St Unit 2
- 410 4th Ave Unit 2
- 400 4th Ave Unit 208
- 400 4th Ave Unit 101
- 700 5th Ave
- 401 2nd Ave
- 311 4th Ave Unit 202
- 305 3rd Ave Unit 1
- 307 4th Ave Unit 202
- 301-309 4th Ave Unit 101
- 302 5th Ave Unit 15
- 302 Fifth Ave Unit 2
- 700 1st Ave Unit B8
- 700 1st Ave Unit B3
