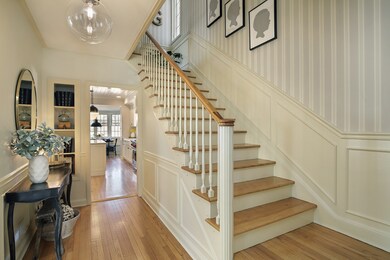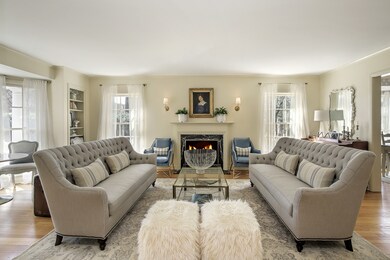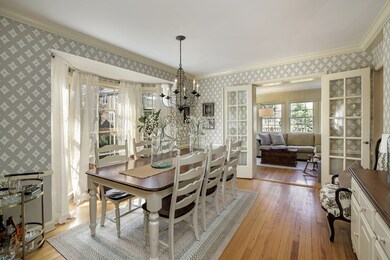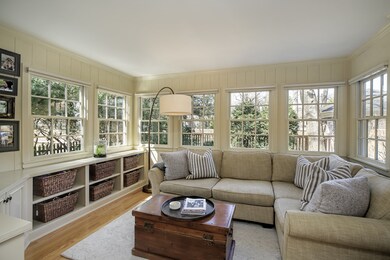
513 5th St Wilmette, IL 60091
Highlights
- Colonial Architecture
- 4-minute walk to Linden Station
- Deck
- Central Elementary School Rated A
- Landscaped Professionally
- Recreation Room
About This Home
As of July 2022Absolutely stunning designer owned home in East Wilmette. Every room is perfectly appointed starting with the welcoming foyer, formal living room with fireplace, built in bookshelves, gracious dining room, gorgeous renovated kitchen featuring quartzite counters, stainless steel top of the line appliances, bright breakfast area with window seat in a bright bay window, French doors leading to a cozy family room, fantastic mudroom and powder room complete the first floor. Beautiful architectural details throughout! Second floor highlights include a master bedroom suite, updated en suite bath, 3 additional spacious bedrooms, 2 more full baths (1 en suite) and an office/sitting room. The basement has a wonderful paneled recreation room with fireplace and wood beams, a large laundry area and tons of storage. A private patio, fully fenced in rear yard and 2 car attached garage make this a truly special home. Close to lake, beach, schools, restaurants and shops...Do not miss!
Last Buyer's Agent
@properties Christie's International Real Estate License #471000294

Home Details
Home Type
- Single Family
Est. Annual Taxes
- $18,958
Year Built
- 1943
Lot Details
- Dog Run
- Fenced Yard
- Landscaped Professionally
Parking
- Attached Garage
- Garage Door Opener
- Off Alley Driveway
- Parking Included in Price
- Garage Is Owned
Home Design
- Colonial Architecture
- Brick Exterior Construction
- Slab Foundation
- Asphalt Shingled Roof
Interior Spaces
- Vaulted Ceiling
- Wood Burning Fireplace
- Gas Log Fireplace
- Mud Room
- Breakfast Room
- Home Office
- Recreation Room
- Storage Room
- Wood Flooring
- Partially Finished Basement
- Basement Fills Entire Space Under The House
- Storm Screens
Kitchen
- Breakfast Bar
- Oven or Range
- Microwave
- High End Refrigerator
- Dishwasher
- Kitchen Island
- Disposal
Bedrooms and Bathrooms
- Walk-In Closet
- Primary Bathroom is a Full Bathroom
- Dual Sinks
- Soaking Tub
- Separate Shower
Laundry
- Dryer
- Washer
Outdoor Features
- Deck
- Brick Porch or Patio
Location
- Property is near a bus stop
Utilities
- Forced Air Zoned Cooling and Heating System
- SpacePak Central Air
Listing and Financial Details
- Homeowner Tax Exemptions
Ownership History
Purchase Details
Home Financials for this Owner
Home Financials are based on the most recent Mortgage that was taken out on this home.Purchase Details
Purchase Details
Home Financials for this Owner
Home Financials are based on the most recent Mortgage that was taken out on this home.Purchase Details
Home Financials for this Owner
Home Financials are based on the most recent Mortgage that was taken out on this home.Purchase Details
Home Financials for this Owner
Home Financials are based on the most recent Mortgage that was taken out on this home.Similar Homes in the area
Home Values in the Area
Average Home Value in this Area
Purchase History
| Date | Type | Sale Price | Title Company |
|---|---|---|---|
| Deed | $955,000 | Chicago Title | |
| Interfamily Deed Transfer | -- | None Available | |
| Warranty Deed | $845,000 | Cti | |
| Warranty Deed | $1,000,000 | Multiple | |
| Warranty Deed | $408,000 | -- |
Mortgage History
| Date | Status | Loan Amount | Loan Type |
|---|---|---|---|
| Previous Owner | $775,100 | New Conventional | |
| Previous Owner | $771,500 | New Conventional | |
| Previous Owner | $88,000 | Credit Line Revolving | |
| Previous Owner | $704,000 | Adjustable Rate Mortgage/ARM | |
| Previous Owner | $654,254 | Adjustable Rate Mortgage/ARM | |
| Previous Owner | $95,746 | Credit Line Revolving | |
| Previous Owner | $668,960 | Adjustable Rate Mortgage/ARM | |
| Previous Owner | $40,930 | Credit Line Revolving | |
| Previous Owner | $676,000 | Adjustable Rate Mortgage/ARM | |
| Previous Owner | $606,000 | New Conventional | |
| Previous Owner | $650,000 | Fannie Mae Freddie Mac | |
| Previous Owner | $200,000 | Credit Line Revolving | |
| Previous Owner | $300,700 | Unknown | |
| Previous Owner | $30,000 | Credit Line Revolving | |
| Previous Owner | $326,400 | No Value Available |
Property History
| Date | Event | Price | Change | Sq Ft Price |
|---|---|---|---|---|
| 11/22/2022 11/22/22 | Rented | $6,800 | -5.6% | -- |
| 10/17/2022 10/17/22 | For Rent | $7,200 | 0.0% | -- |
| 07/22/2022 07/22/22 | Sold | $1,195,000 | 0.0% | $489 / Sq Ft |
| 06/27/2022 06/27/22 | Pending | -- | -- | -- |
| 06/23/2022 06/23/22 | For Sale | $1,195,000 | +25.1% | $489 / Sq Ft |
| 06/22/2018 06/22/18 | Sold | $955,000 | -1.4% | $391 / Sq Ft |
| 04/14/2018 04/14/18 | Pending | -- | -- | -- |
| 04/13/2018 04/13/18 | For Sale | $969,000 | -- | $396 / Sq Ft |
Tax History Compared to Growth
Tax History
| Year | Tax Paid | Tax Assessment Tax Assessment Total Assessment is a certain percentage of the fair market value that is determined by local assessors to be the total taxable value of land and additions on the property. | Land | Improvement |
|---|---|---|---|---|
| 2024 | $18,958 | $83,550 | $19,058 | $64,492 |
| 2023 | $21,732 | $83,550 | $19,058 | $64,492 |
| 2022 | $21,732 | $101,185 | $19,058 | $82,127 |
| 2021 | $17,719 | $68,203 | $15,246 | $52,957 |
| 2020 | $17,429 | $68,203 | $15,246 | $52,957 |
| 2019 | $16,911 | $74,134 | $15,246 | $58,888 |
| 2018 | $18,003 | $79,109 | $13,167 | $65,942 |
| 2017 | $17,519 | $79,109 | $13,167 | $65,942 |
| 2016 | $18,523 | $87,715 | $13,167 | $74,548 |
| 2015 | $16,613 | $69,545 | $10,914 | $58,631 |
| 2014 | $17,593 | $74,582 | $10,914 | $63,668 |
| 2013 | $16,787 | $74,582 | $10,914 | $63,668 |
Agents Affiliated with this Home
-

Seller's Agent in 2022
John Wyman
@ Properties
(773) 354-3481
1 in this area
110 Total Sales
-

Seller's Agent in 2022
Laurie Baker Lawlor
@ Properties
(847) 525-5021
12 in this area
35 Total Sales
-

Seller Co-Listing Agent in 2022
Daniel Lawlor
@ Properties
(312) 560-1373
8 in this area
22 Total Sales
-
A
Buyer's Agent in 2022
Amy Corr
-

Seller's Agent in 2018
Frank Capitanini
Compass
(781) 609-9223
112 in this area
194 Total Sales
-
T
Seller Co-Listing Agent in 2018
Trish Capitanini
Compass
(847) 652-2315
70 in this area
100 Total Sales
Map
Source: Midwest Real Estate Data (MRED)
MLS Number: MRD09915836
APN: 05-34-217-015-0000






