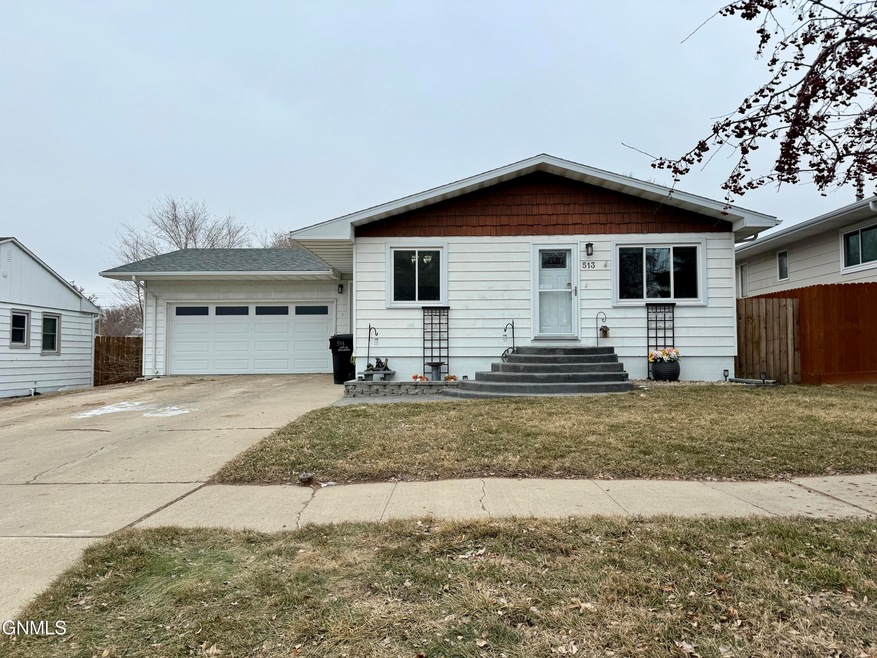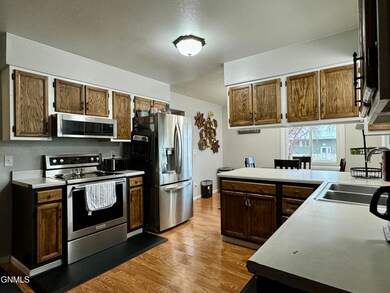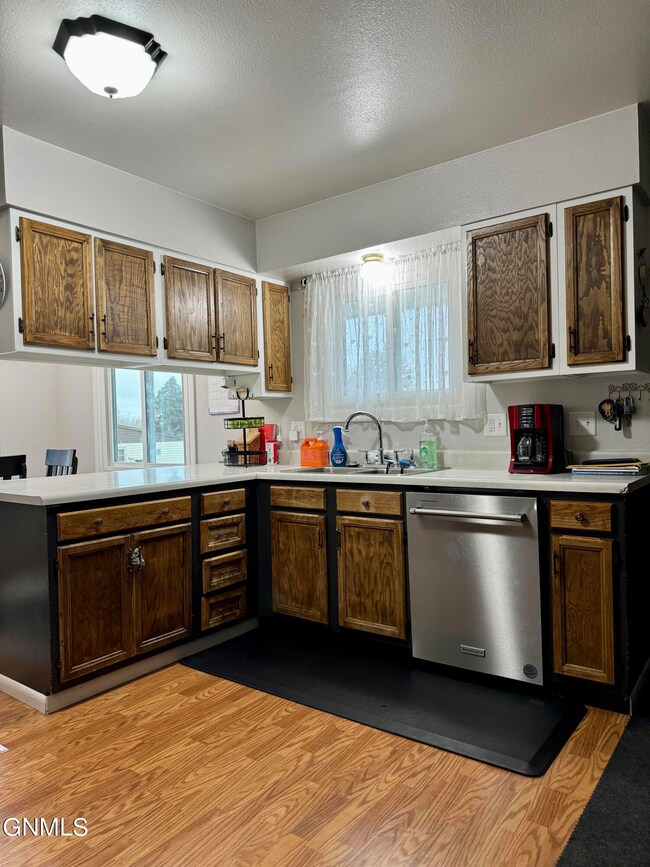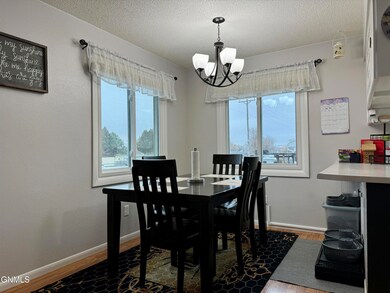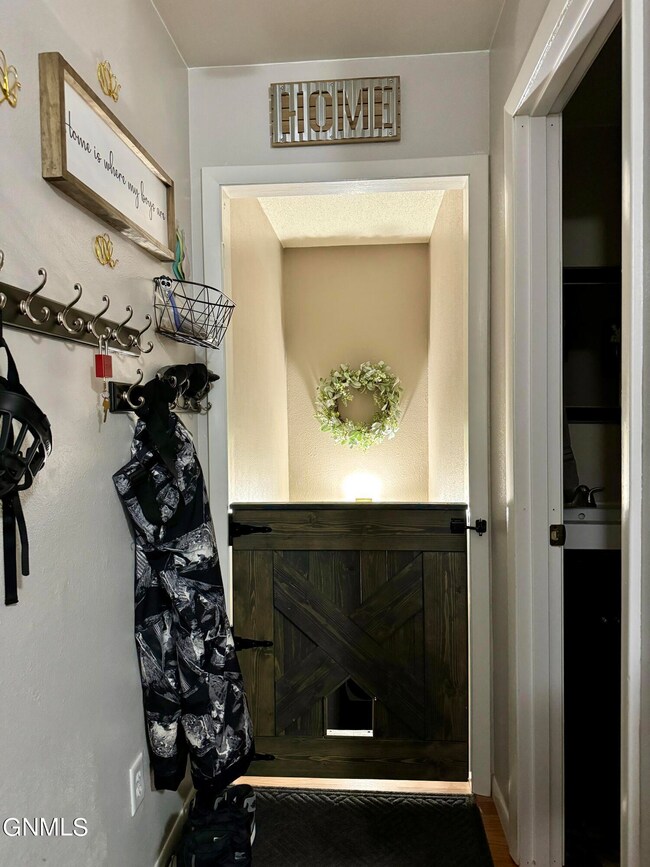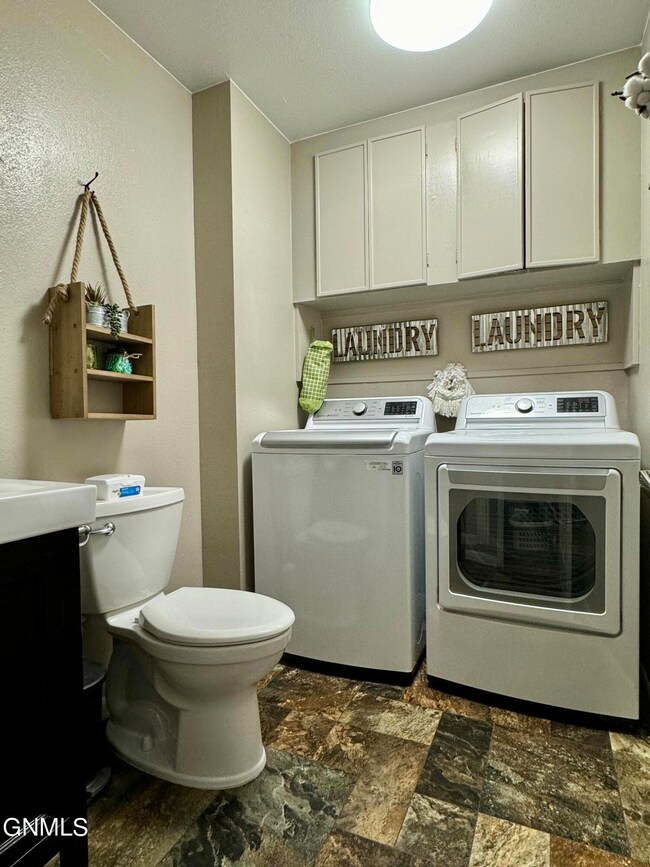
513 9th Ave W Williston, ND 58801
Highlights
- Ranch Style House
- Landscaped
- Ceiling Fan
- 2 Car Attached Garage
- Forced Air Heating and Cooling System
- 4-minute walk to West Lawn Park
About This Home
As of March 2024**SELLER OFFERING UP TO $5000 IN BUYER CONCESSIONS** With 3 Bedrooms, 2 bathrooms and laundry room on the main level this home is a must see! Full basement with a 4th bedroom, 3/4 bathroom and LOTS of storage space! Don't let this one get away, call your favorite REALTOR® for a private showing today!
Last Agent to Sell the Property
Basin Brokers Realtors License #ND 9710/MT RRE-RBS-LIC-78782 Listed on: 01/30/2024
Home Details
Home Type
- Single Family
Est. Annual Taxes
- $2,834
Year Built
- Built in 1976
Lot Details
- 8,400 Sq Ft Lot
- Lot Dimensions are 60' x 140'
- Wood Fence
- Back Yard Fenced
- Landscaped
Parking
- 2 Car Attached Garage
- Alley Access
- Driveway
- On-Street Parking
Home Design
- Ranch Style House
- Steel Siding
Interior Spaces
- Ceiling Fan
- Partially Finished Basement
- Basement Fills Entire Space Under The House
Kitchen
- Oven
- Electric Range
- Microwave
- Dishwasher
Bedrooms and Bathrooms
- 4 Bedrooms
Laundry
- Laundry on main level
- Dryer
- Washer
Utilities
- Forced Air Heating and Cooling System
- Heating System Uses Natural Gas
Listing and Financial Details
- Assessor Parcel Number 01-740-00-44-08-500
Ownership History
Purchase Details
Home Financials for this Owner
Home Financials are based on the most recent Mortgage that was taken out on this home.Purchase Details
Home Financials for this Owner
Home Financials are based on the most recent Mortgage that was taken out on this home.Similar Homes in Williston, ND
Home Values in the Area
Average Home Value in this Area
Purchase History
| Date | Type | Sale Price | Title Company |
|---|---|---|---|
| Warranty Deed | $365,000 | Williams Cnty Abstract Co | |
| Warranty Deed | $245,000 | None Available |
Mortgage History
| Date | Status | Loan Amount | Loan Type |
|---|---|---|---|
| Previous Owner | $345,390 | FHA | |
| Previous Owner | $247,000 | New Conventional | |
| Previous Owner | $13,107 | FHA | |
| Previous Owner | $240,562 | FHA |
Property History
| Date | Event | Price | Change | Sq Ft Price |
|---|---|---|---|---|
| 03/18/2024 03/18/24 | Sold | -- | -- | -- |
| 02/08/2024 02/08/24 | Pending | -- | -- | -- |
| 02/07/2024 02/07/24 | Price Changed | $365,000 | -1.1% | $153 / Sq Ft |
| 01/30/2024 01/30/24 | For Sale | $369,000 | 0.0% | $154 / Sq Ft |
| 01/09/2024 01/09/24 | Pending | -- | -- | -- |
| 01/05/2024 01/05/24 | For Sale | $369,000 | +50.6% | $154 / Sq Ft |
| 12/29/2017 12/29/17 | Sold | -- | -- | -- |
| 11/17/2017 11/17/17 | Pending | -- | -- | -- |
| 10/26/2017 10/26/17 | For Sale | $245,000 | -- | $95 / Sq Ft |
Tax History Compared to Growth
Tax History
| Year | Tax Paid | Tax Assessment Tax Assessment Total Assessment is a certain percentage of the fair market value that is determined by local assessors to be the total taxable value of land and additions on the property. | Land | Improvement |
|---|---|---|---|---|
| 2024 | $2,933 | $171,875 | $27,300 | $144,575 |
| 2023 | $2,693 | $162,580 | $0 | $0 |
| 2022 | $2,566 | $150,795 | $0 | $0 |
| 2021 | $2,439 | $144,460 | $27,300 | $117,160 |
| 2020 | $2,465 | $148,050 | $27,300 | $120,750 |
| 2019 | $2,452 | $136,400 | $25,200 | $111,200 |
| 2018 | $2,131 | $119,550 | $12,600 | $106,950 |
| 2017 | $2,114 | $117,450 | $10,500 | $106,950 |
| 2016 | $2,117 | $143,100 | $10,500 | $132,600 |
| 2012 | -- | $81,300 | $5,100 | $76,200 |
Agents Affiliated with this Home
-
Angela Cymbaluk

Seller's Agent in 2024
Angela Cymbaluk
Basin Brokers Realtors
(701) 770-6046
106 Total Sales
-
Kari Donner
K
Buyer's Agent in 2024
Kari Donner
Donner Realty
(701) 580-3234
151 Total Sales
Map
Source: Bismarck Mandan Board of REALTORS®
MLS Number: 4011298
APN: 01-740-00-44-08-500
