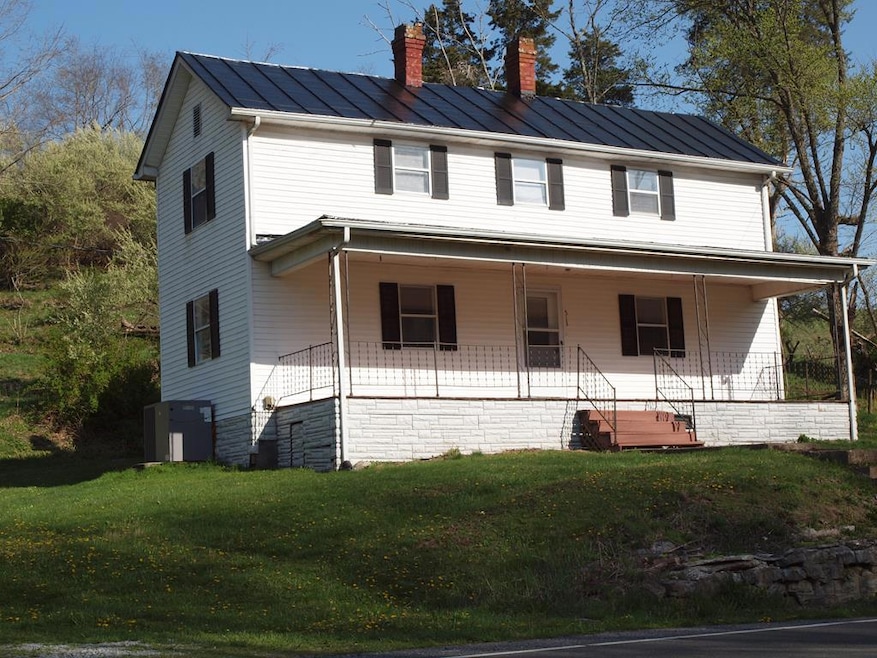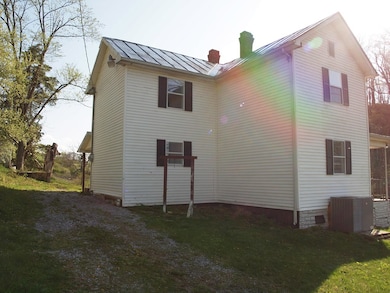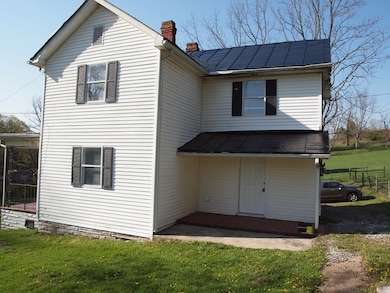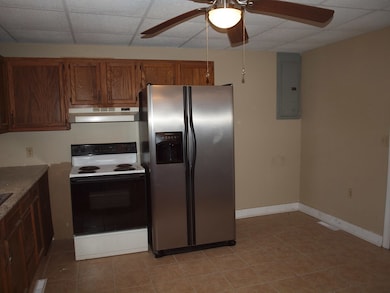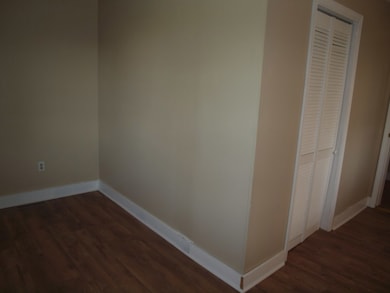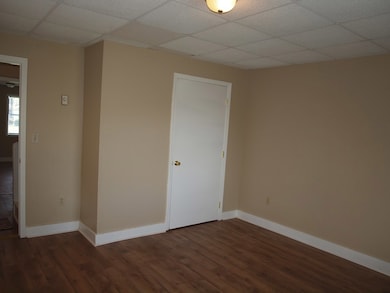513 Adwolfe Rd Marion, VA 24354
Estimated payment $984/month
Highlights
- Newly Painted Property
- No HOA
- Living Room
- Farmhouse Style Home
- Covered Patio or Porch
- Bathroom on Main Level
About This Home
Great country setting a few miles southwest of Marion. House has recent improvements including laminate flooring and fresh painting. Metal roof has new black paint. New kitchen countertops. Large bedrooms. Two covered porches have been newly stained. Tile and laminate flooring. Drywall and Accoustical tile ceilings.
Listing Agent
Owens & Company Brokerage Phone: 2766289330 License #0225108311 Listed on: 04/15/2025
Home Details
Home Type
- Single Family
Est. Annual Taxes
- $878
Year Built
- Built in 1915
Lot Details
- 9,365 Sq Ft Lot
- Lot Dimensions are 140' x 85' x 153' x 63'
- Cleared Lot
Home Design
- Farmhouse Style Home
- Newly Painted Property
- Metal Roof
- Vinyl Siding
Interior Spaces
- 1,456 Sq Ft Home
- 2-Story Property
- Ceiling Fan
- Insulated Windows
- Window Treatments
- Living Room
- Oven or Range
Flooring
- Laminate
- Tile
Bedrooms and Bathrooms
- 4 Bedrooms
- Bathroom on Main Level
Laundry
- Laundry on main level
- Dryer
- Washer
Basement
- Partial Basement
- Exterior Basement Entry
- Crawl Space
Parking
- Gravel Driveway
- Open Parking
Outdoor Features
- Covered Patio or Porch
Schools
- Oak Point Elementary School
- Marion Middle School
- Marion Senior High School
Utilities
- Central Air
- Heat Pump System
- Natural Gas Not Available
- Electric Water Heater
- Septic Tank
Community Details
- No Home Owners Association
Listing and Financial Details
- Tax Lot 27
Map
Home Values in the Area
Average Home Value in this Area
Tax History
| Year | Tax Paid | Tax Assessment Tax Assessment Total Assessment is a certain percentage of the fair market value that is determined by local assessors to be the total taxable value of land and additions on the property. | Land | Improvement |
|---|---|---|---|---|
| 2025 | $700 | $118,700 | $24,000 | $94,700 |
| 2024 | $700 | $118,700 | $24,000 | $94,700 |
| 2023 | $636 | $85,900 | $20,000 | $65,900 |
| 2022 | $636 | $85,900 | $20,000 | $65,900 |
| 2021 | $636 | $85,900 | $20,000 | $65,900 |
| 2020 | $636 | $85,900 | $20,000 | $65,900 |
| 2019 | $541 | $73,100 | $20,000 | $53,100 |
| 2018 | $541 | $73,100 | $20,000 | $53,100 |
| 2017 | $541 | $73,100 | $20,000 | $53,100 |
| 2016 | $541 | $73,100 | $20,000 | $53,100 |
| 2015 | $541 | $0 | $0 | $0 |
| 2014 | $764 | $0 | $0 | $0 |
Property History
| Date | Event | Price | List to Sale | Price per Sq Ft |
|---|---|---|---|---|
| 09/26/2025 09/26/25 | Price Changed | $172,500 | -6.8% | $118 / Sq Ft |
| 09/02/2025 09/02/25 | For Sale | $185,000 | 0.0% | $127 / Sq Ft |
| 09/01/2025 09/01/25 | Off Market | $185,000 | -- | -- |
| 07/23/2025 07/23/25 | Price Changed | $185,000 | -7.3% | $127 / Sq Ft |
| 04/15/2025 04/15/25 | For Sale | $199,500 | -- | $137 / Sq Ft |
Purchase History
| Date | Type | Sale Price | Title Company |
|---|---|---|---|
| Deed | $20,000 | None Listed On Document | |
| Warranty Deed | $17,500 | -- |
Source: Southwest Virginia Association of REALTORS®
MLS Number: 99366
APN: 56-A-27
- 151 Rolling Hills Dr
- 154 North Dr
- 158 North Dr
- 1900 Lee Hwy
- 1900 Lee Highway Land
- 495 Vale Cir
- 1346 W Chilhowie St
- 1943 Red Stone Rd
- 293 Deans Branch
- TBD Euclid Ave
- 450 Stoney Battery Rd
- 1012 S Main St
- 911 Cumberland St
- 1045 W Chilhowie St
- 1256 Scratch Gravel Rd
- 825 Cumberland St
- 1510 Matson Dr
- 556 Stoney Battery Rd
- 220 Clinton Ave
- 223 Golfview Dr
- 1811 Marion Manor Dr Unit F11
- 1802 Marion Manor Dr Unit F2
- 148 River St Unit 1
- 216 Caroline Dr
- 1421 N Main St Unit 6
- 1421 N Main St Unit 5
- 327 A 327 Sulphur Springs Rd
- 327 B 327 Sulphur Springs Rd
- 253 Goodpasture Hollow Rd
- 64 Midpark Ln
- 34386 Lee Hwy
- 109 W Laurel Ave
- 159 Rd Unit 4
- 16240 Amanda Ln
- 17228 Ashley Hills Cir Unit 3
- 1175 Willow Run Dr
- 9312 Nc-194 Unit 2
- 817 Barclay Dr
- 159 Jeffersonville St
- 107 Carolina Ave Unit B
