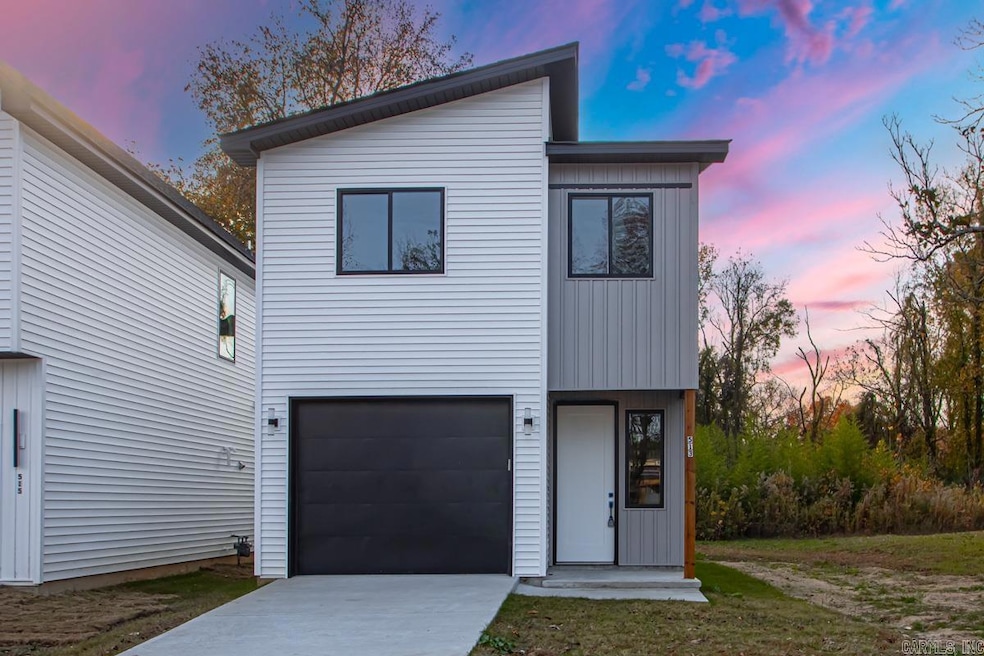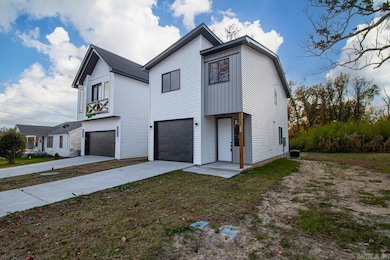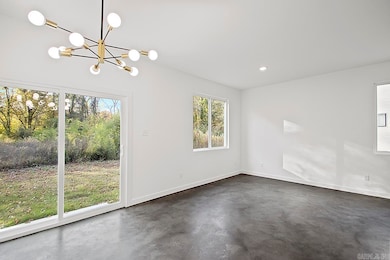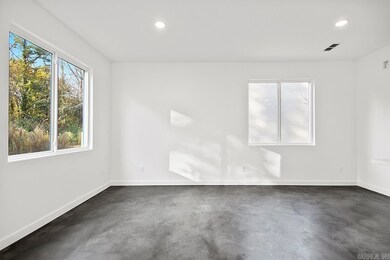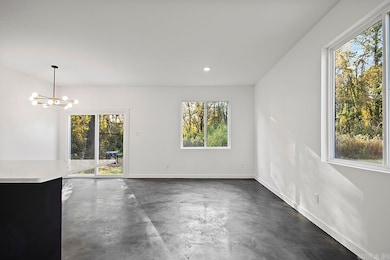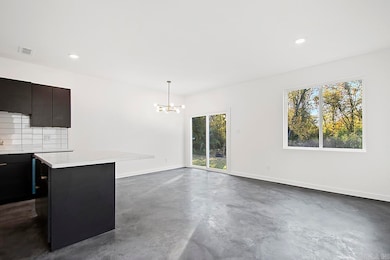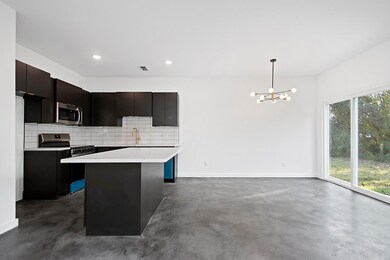513 Algood St Benton, AR 72015
Estimated payment $1,351/month
3
Beds
2.5
Baths
1,436
Sq Ft
$177
Price per Sq Ft
Highlights
- New Construction
- Contemporary Architecture
- Laundry Room
- Benton Middle School Rated A-
- Eat-In Kitchen
- Tankless Water Heater
About This Home
Stunning new construction showcasing Frigidaire appliances, custom cabinetry, quartz countertops, floating vanities, a generous primary closet, and luxury vinyl plank flooring throughout. Smart design with all bedrooms and the laundry room on the same level. Finished with Lincoln Park doors and high-quality details at every turn. Ideally located within walking distance of Benton schools and the athletic complex, and just minutes from downtown shopping and dining.
Home Details
Home Type
- Single Family
Est. Annual Taxes
- $116
Year Built
- Built in 2025 | New Construction
Lot Details
- 9,583 Sq Ft Lot
- Level Lot
Parking
- Garage
Home Design
- Contemporary Architecture
- Slab Foundation
- Architectural Shingle Roof
- Metal Siding
Interior Spaces
- 1,436 Sq Ft Home
- 2-Story Property
- Sheet Rock Walls or Ceilings
- Combination Kitchen and Dining Room
- Luxury Vinyl Tile Flooring
- Laundry Room
Kitchen
- Eat-In Kitchen
- Breakfast Bar
- Stove
- Microwave
- Dishwasher
Bedrooms and Bathrooms
- 3 Bedrooms
Schools
- Benton Elementary And Middle School
- Benton High School
Utilities
- Central Heating and Cooling System
- Tankless Water Heater
Listing and Financial Details
- Builder Warranty
- Assessor Parcel Number 800-02506-000
Map
Create a Home Valuation Report for This Property
The Home Valuation Report is an in-depth analysis detailing your home's value as well as a comparison with similar homes in the area
Home Values in the Area
Average Home Value in this Area
Tax History
| Year | Tax Paid | Tax Assessment Tax Assessment Total Assessment is a certain percentage of the fair market value that is determined by local assessors to be the total taxable value of land and additions on the property. | Land | Improvement |
|---|---|---|---|---|
| 2025 | $116 | $2,100 | $2,100 | -- |
| 2024 | $119 | $2,100 | $2,100 | $0 |
| 2023 | $116 | $2,100 | $2,100 | $0 |
| 2022 | $46 | $2,100 | $2,100 | $0 |
| 2021 | $42 | $750 | $750 | $0 |
Source: Public Records
Property History
| Date | Event | Price | List to Sale | Price per Sq Ft |
|---|---|---|---|---|
| 11/20/2025 11/20/25 | For Sale | $253,900 | -- | $177 / Sq Ft |
Source: Cooperative Arkansas REALTORS® MLS
Source: Cooperative Arkansas REALTORS® MLS
MLS Number: 25046469
APN: 800-02506-000
Nearby Homes
- 301 S Border St
- 806 Schley St
- 522 Bowers Dr
- 10A Hiland Place
- 8 Hiland Place
- 6 Hiland Place
- 1296 Ridge Rd
- 4 Hiland Place
- 603 S 1st St
- 322 E Maple Unit B St
- 118 Austin Ln
- 2402 Shaker Ridge
- 2995 Wild Berry Dr
- 1016 Watson Place
- 607 S Market
- 1915 Auburn Hills Dr
- 303 Hidden Meadows Dr
- 1309 Country Oaks Dr
- 809 Palmer Ave
- 2906 Falcon Ct
