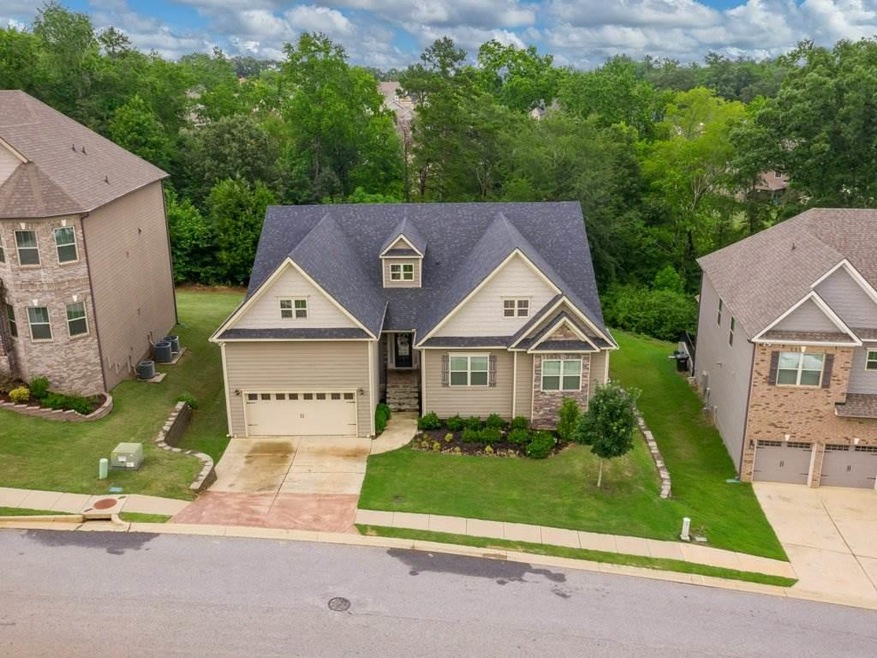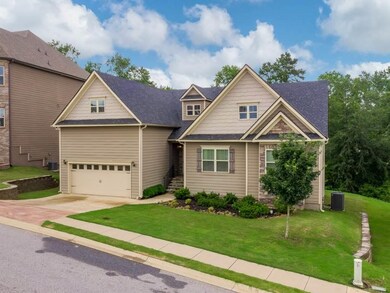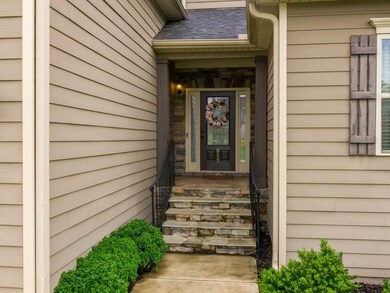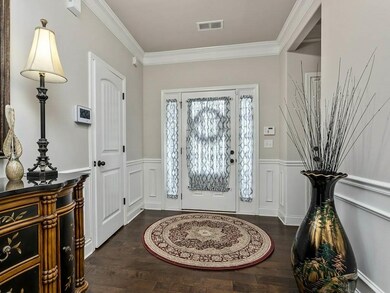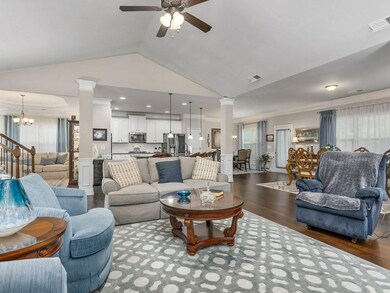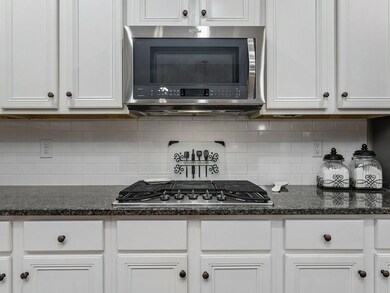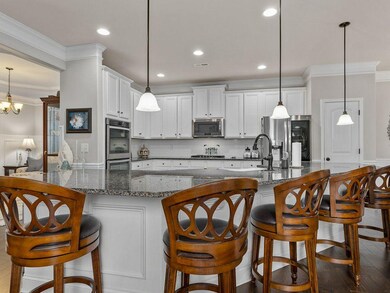
Estimated Value: $629,000 - $725,000
Highlights
- Open Floorplan
- Craftsman Architecture
- Deck
- Woodland Elementary School Rated A
- Maid or Guest Quarters
- Recreation Room
About This Home
As of September 2020Potentially SEVEN bedrooms! Five true bedrooms, and two more with closets. Unbelievable SPACE! This beautiful home is like two homes in one! The main floor is gracious with nice hardwoods, crown molding, and wainscoting throughout the dining room, great room, kitchen, and breakfast area. White cabinets, gas stove, farm sink, double ovens, stainless steel appliances, granite countertops, and an island that seats six will give you the space you need while cooking, without sacrificing the company of friends and family. This main level contains the Owner's Suite, with it's own sitting area, walk-in closet, and extra large master bath. Also on the main floor are two additional bedrooms and a bath and a half. Another bedroom is upstairs with a full bath and bonus room. The basement has just been renovated to include a full kitchen, laundry/storage area, two full baths, two living areas, and the possibility for three bedrooms. All three of those rooms have closets and one has a window. The extended covered deck and patio overlook trees providing privacy. Neighborhood pool within walking distance. Award winning schools Woodland/Riverside/Riverside. Located close to I-85 and GSP! Just three years old, this home is like new! Call Jeanie Nethery with Keller Williams Realty (864) 580-9786 for an appointment.
Last Agent to Sell the Property
JEANIE NETHERY
OTHER License #98101 Listed on: 07/07/2020

Last Buyer's Agent
Non-MLS Member
NON MEMBER
Home Details
Home Type
- Single Family
Est. Annual Taxes
- $4,075
Year Built
- Built in 2017
Lot Details
- 0.25 Acre Lot
- Sloped Lot
HOA Fees
- $42 Monthly HOA Fees
Home Design
- Craftsman Architecture
- Architectural Shingle Roof
- Vinyl Trim
- Stone Exterior Construction
Interior Spaces
- 5,877 Sq Ft Home
- 2-Story Property
- Open Floorplan
- Living Quarters
- Tray Ceiling
- Smooth Ceilings
- Cathedral Ceiling
- Ceiling Fan
- Gas Log Fireplace
- Insulated Windows
- Tilt-In Windows
- Window Treatments
- Sitting Room
- Home Office
- Recreation Room
- Bonus Room
- Home Gym
- Fire and Smoke Detector
Kitchen
- Breakfast Area or Nook
- Built-In Self-Cleaning Convection Oven
- Electric Oven
- Gas Cooktop
- Microwave
- Dishwasher
- Solid Surface Countertops
- Utility Sink
Flooring
- Wood
- Carpet
- Ceramic Tile
Bedrooms and Bathrooms
- 5 Bedrooms | 3 Main Level Bedrooms
- Primary Bedroom on Main
- Split Bedroom Floorplan
- Walk-In Closet
- Primary Bathroom is a Full Bathroom
- Maid or Guest Quarters
- Double Vanity
- Bathtub
- Garden Bath
- Separate Shower
Attic
- Storage In Attic
- Pull Down Stairs to Attic
Finished Basement
- Walk-Out Basement
- Basement Fills Entire Space Under The House
Parking
- 2 Car Garage
- Parking Storage or Cabinetry
- Garage Door Opener
- Driveway
Outdoor Features
- Deck
- Patio
Schools
- 9 Woodland Elementary School
- 9 Riverside Middle School
- 9 Riverside High School
Utilities
- Forced Air Heating and Cooling System
- Underground Utilities
- Electric Water Heater
- Municipal Trash
- Cable TV Available
Community Details
Overview
- Association fees include common area, pool, street lights
- Redcroft Subdivision
Recreation
- Community Pool
Ownership History
Purchase Details
Home Financials for this Owner
Home Financials are based on the most recent Mortgage that was taken out on this home.Purchase Details
Home Financials for this Owner
Home Financials are based on the most recent Mortgage that was taken out on this home.Purchase Details
Purchase Details
Home Financials for this Owner
Home Financials are based on the most recent Mortgage that was taken out on this home.Purchase Details
Similar Homes in Greer, SC
Home Values in the Area
Average Home Value in this Area
Purchase History
| Date | Buyer | Sale Price | Title Company |
|---|---|---|---|
| Ray Thomas B | $459,000 | None Available | |
| Walls Robert R | $400,000 | None Available | |
| American Intl Relocation Sln Llc | $418,000 | None Available | |
| Stephens John | -- | -- | |
| Meritage Homes Of South Carolina Inc | $56,850 | None Available |
Mortgage History
| Date | Status | Borrower | Loan Amount |
|---|---|---|---|
| Open | Ray Thomas B | $250,000 | |
| Closed | Ray Thomas B | $65,000 | |
| Previous Owner | Walls Robert R | $400,000 | |
| Previous Owner | Stephens John | $311,764 | |
| Previous Owner | Stephens John | -- | |
| Previous Owner | Stephens John | $311,764 |
Property History
| Date | Event | Price | Change | Sq Ft Price |
|---|---|---|---|---|
| 09/30/2020 09/30/20 | Sold | $459,000 | -3.4% | $78 / Sq Ft |
| 07/07/2020 07/07/20 | For Sale | $475,000 | +18.8% | $81 / Sq Ft |
| 03/06/2020 03/06/20 | Sold | $400,000 | 0.0% | $83 / Sq Ft |
| 02/10/2020 02/10/20 | For Sale | $399,900 | -- | $83 / Sq Ft |
Tax History Compared to Growth
Tax History
| Year | Tax Paid | Tax Assessment Tax Assessment Total Assessment is a certain percentage of the fair market value that is determined by local assessors to be the total taxable value of land and additions on the property. | Land | Improvement |
|---|---|---|---|---|
| 2024 | $5,196 | $21,119 | $1,770 | $19,349 |
| 2023 | $5,196 | $21,119 | $1,770 | $19,349 |
| 2022 | $4,869 | $18,364 | $2,272 | $16,092 |
| 2021 | $11,063 | $18,364 | $2,272 | $16,092 |
| 2020 | $4,378 | $16,716 | $2,272 | $14,444 |
| 2019 | $4,076 | $15,532 | $2,272 | $13,260 |
| 2018 | $4,054 | $15,532 | $2,272 | $13,260 |
| 2017 | $1,467 | $3,408 | $3,408 | $0 |
| 2016 | $301 | $432 | $432 | $0 |
| 2015 | $263 | $432 | $432 | $0 |
Agents Affiliated with this Home
-
Lisa Reese

Seller's Agent in 2020
Lisa Reese
BHHS C Dan Joyner - Midtown
(864) 414-3477
142 Total Sales
-
J
Seller's Agent in 2020
JEANIE NETHERY
OTHER
(864) 580-9786
-
Nichole Moore
N
Seller Co-Listing Agent in 2020
Nichole Moore
BHHS C Dan Joyner - Midtown
(864) 804-9463
7 Total Sales
-
N
Buyer's Agent in 2020
Non-MLS Member
NON MEMBER
-
Jeffrey Meister

Buyer's Agent in 2020
Jeffrey Meister
BHHS C Dan Joyner - Midtown
(864) 979-4633
151 Total Sales
Map
Source: Multiple Listing Service of Spartanburg
MLS Number: SPN272609
APN: 9-08-00-006.63
- 549 Allenton Way
- 221 Byars St
- 2 Yorkmont Way
- 2502 Apsley Ct
- 865 Westmoreland Rd
- 8039 Gladeside Way
- 787 Waterbrook Ln
- 953 Breezewood Ct
- 1174 Brockman McClimon Rd
- 6033 Peregrine Ln
- 6024 Peregrine Ln
- 521 Omniwood Ct
- 108 Dillard Creek Ct
- 305 Riverstone Way
- 354 Harkins Bluff Dr
- 226 Ermon Ct
- 406 Jameswood Ct
- 444 Jameswood Ct
- 498 State Road S-42-622
- 110 Diana Ct
- 513 Allenton Way
- 517 Allenton Way
- 509 Allenton Way
- 505 Allenton Way
- 521 Allenton Way
- 516 Allenton Way
- 508 Allenton Way
- 525 Allenton Way
- 528 Allenton Way
- 147 Redcroft Dr
- 145 Redcroft Dr
- 529 Allenton Way
- 420 Combahee Ct
- 149 Redcroft Dr
- 416 Combahee Ct
- 424 Combahee Ct
- 412 Combahee Ct
- 141 Redcroft Dr
- 706 Ashdale Way
- 608 Greywell Ct
