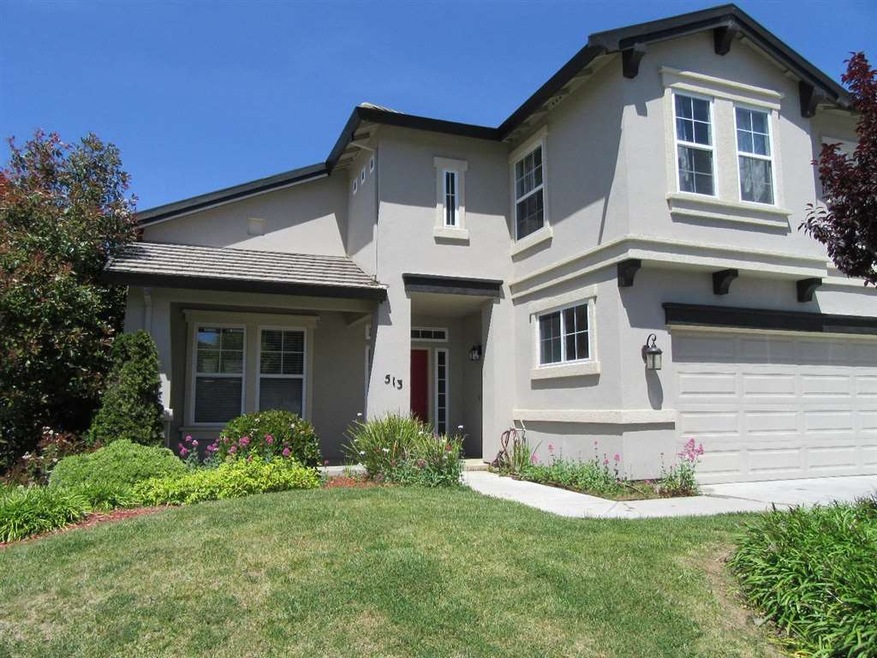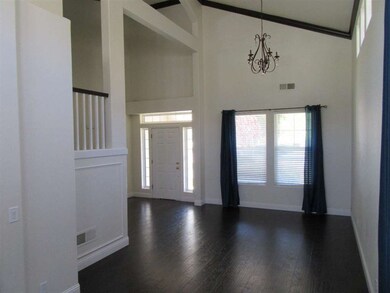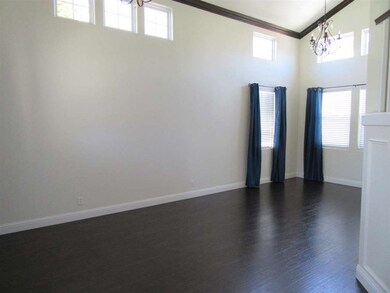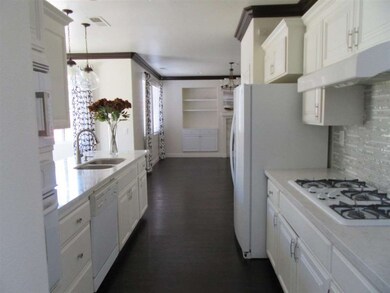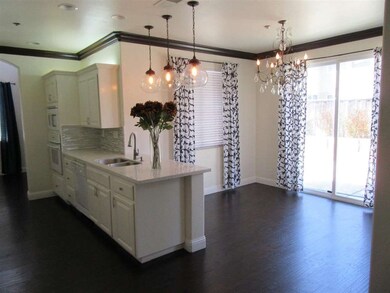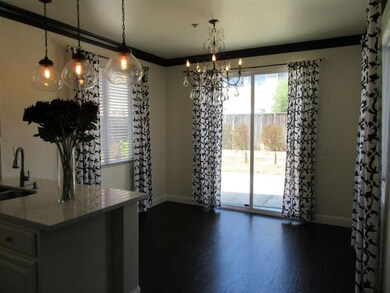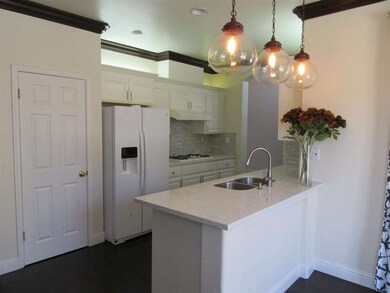
513 Arcadia Way Salinas, CA 93906
Harden Ranch NeighborhoodHighlights
- Vaulted Ceiling
- Marble Bathroom Countertops
- 2 Car Attached Garage
- Marble Countertops
- Breakfast Room
- 3-minute walk to Harden Neighborhood Park
About This Home
As of June 2017This beautifully upgraded home in a desirable location near schools and shopping center. This home is a 4 bedroom 2 1½ baths. Turn-key ready to move in and feel at home with its high vaulting ceilings and tasteful lighting fixtures. Crown molding through out the house including the 2nd level. Kitchen remodeled with quartz counter tops, back splash and hanging lighting with chandelier in the breakfast area. Living room with custom built in cabinet. Fireplace decorated with marble on a new mantle. Tile floors in all bathrooms/laundry area. Newer carpet in all bedrooms. Most all windows decorated with newer blinds and tasteful drapes. Come and take a look, you will not be disappointed.
Last Agent to Sell the Property
Valley Pride Realty License #01190939 Listed on: 11/19/2016
Last Buyer's Agent
RECIP
Out of Area Office License #00000000
Home Details
Home Type
- Single Family
Est. Annual Taxes
- $7,563
Year Built
- Built in 2004
Lot Details
- 5,445 Sq Ft Lot
- Fenced
- Level Lot
- Sprinkler System
- Back Yard
Parking
- 2 Car Attached Garage
- On-Street Parking
Home Design
- Slab Foundation
- Tile Roof
Interior Spaces
- 2,195 Sq Ft Home
- 2-Story Property
- Vaulted Ceiling
- Ceiling Fan
- Decorative Fireplace
- Fireplace With Gas Starter
- Separate Family Room
- Combination Dining and Living Room
- Breakfast Room
- Washer and Dryer Hookup
Kitchen
- Dishwasher
- Marble Countertops
- Disposal
Flooring
- Carpet
- Laminate
- Tile
Bedrooms and Bathrooms
- 4 Bedrooms
- Walk-In Closet
- Marble Bathroom Countertops
- Granite Bathroom Countertops
- Dual Sinks
- Bathtub with Shower
- Bathtub Includes Tile Surround
- Walk-in Shower
Utilities
- Forced Air Heating System
- Separate Meters
- 220 Volts
- Individual Gas Meter
Listing and Financial Details
- Assessor Parcel Number 211-441-009-000
Ownership History
Purchase Details
Home Financials for this Owner
Home Financials are based on the most recent Mortgage that was taken out on this home.Purchase Details
Home Financials for this Owner
Home Financials are based on the most recent Mortgage that was taken out on this home.Purchase Details
Home Financials for this Owner
Home Financials are based on the most recent Mortgage that was taken out on this home.Purchase Details
Home Financials for this Owner
Home Financials are based on the most recent Mortgage that was taken out on this home.Purchase Details
Home Financials for this Owner
Home Financials are based on the most recent Mortgage that was taken out on this home.Similar Homes in Salinas, CA
Home Values in the Area
Average Home Value in this Area
Purchase History
| Date | Type | Sale Price | Title Company |
|---|---|---|---|
| Grant Deed | $550,000 | Old Republic Title Company | |
| Grant Deed | $424,000 | First American Title Company | |
| Grant Deed | $345,000 | Fidelity National Title Co | |
| Trustee Deed | $399,900 | Accommodation | |
| Grant Deed | $475,000 | Chicago Title |
Mortgage History
| Date | Status | Loan Amount | Loan Type |
|---|---|---|---|
| Open | $519,102 | FHA | |
| Closed | $531,547 | FHA | |
| Previous Owner | $254,000 | Adjustable Rate Mortgage/ARM | |
| Previous Owner | $416,320 | FHA | |
| Previous Owner | $338,751 | FHA | |
| Previous Owner | $150,000 | Unknown | |
| Previous Owner | $100,000 | Credit Line Revolving | |
| Previous Owner | $467,000 | Fannie Mae Freddie Mac | |
| Previous Owner | $86,000 | Credit Line Revolving | |
| Previous Owner | $400,000 | Purchase Money Mortgage |
Property History
| Date | Event | Price | Change | Sq Ft Price |
|---|---|---|---|---|
| 06/22/2017 06/22/17 | Sold | $549,900 | 0.0% | $251 / Sq Ft |
| 05/19/2017 05/19/17 | Pending | -- | -- | -- |
| 04/11/2017 04/11/17 | Price Changed | $549,900 | -1.5% | $251 / Sq Ft |
| 03/24/2017 03/24/17 | Price Changed | $558,000 | +4.2% | $254 / Sq Ft |
| 11/19/2016 11/19/16 | For Sale | $535,500 | +26.3% | $244 / Sq Ft |
| 11/06/2014 11/06/14 | Sold | $424,000 | -0.9% | $193 / Sq Ft |
| 10/05/2014 10/05/14 | Pending | -- | -- | -- |
| 10/01/2014 10/01/14 | For Sale | $428,000 | 0.0% | $195 / Sq Ft |
| 09/26/2014 09/26/14 | Pending | -- | -- | -- |
| 09/16/2014 09/16/14 | For Sale | $428,000 | +0.9% | $195 / Sq Ft |
| 08/29/2014 08/29/14 | Off Market | $424,000 | -- | -- |
| 07/02/2014 07/02/14 | Price Changed | $428,000 | -2.7% | $195 / Sq Ft |
| 06/18/2014 06/18/14 | For Sale | $440,000 | -- | $200 / Sq Ft |
Tax History Compared to Growth
Tax History
| Year | Tax Paid | Tax Assessment Tax Assessment Total Assessment is a certain percentage of the fair market value that is determined by local assessors to be the total taxable value of land and additions on the property. | Land | Improvement |
|---|---|---|---|---|
| 2025 | $7,563 | $638,199 | $232,114 | $406,085 |
| 2024 | $7,563 | $625,686 | $227,563 | $398,123 |
| 2023 | $6,972 | $613,418 | $223,101 | $390,317 |
| 2022 | $6,906 | $601,391 | $218,727 | $382,664 |
| 2021 | $6,789 | $589,600 | $214,439 | $375,161 |
| 2020 | $6,489 | $583,556 | $212,241 | $371,315 |
| 2019 | $6,299 | $572,115 | $208,080 | $364,035 |
| 2018 | $6,490 | $560,898 | $204,000 | $356,898 |
| 2017 | $5,363 | $447,846 | $211,248 | $236,598 |
| 2016 | $5,123 | $439,065 | $207,106 | $231,959 |
| 2015 | $5,095 | $432,471 | $203,996 | $228,475 |
| 2014 | $4,092 | $356,157 | $82,587 | $273,570 |
Agents Affiliated with this Home
-
Ana L Caballero
A
Seller's Agent in 2017
Ana L Caballero
Valley Pride Realty
(831) 596-7794
1 in this area
4 Total Sales
-
R
Buyer's Agent in 2017
RECIP
Out of Area Office
-
M
Seller's Agent in 2014
Marcelle Hennawi
Coldwell Banker/Gay Dales
-
T
Buyer's Agent in 2014
Tim Rastavan
Keller Williams Realty
Map
Source: MLSListings
MLS Number: ML81641800
APN: 211-441-009-000
- 1875 Lancashire Dr
- 1818 Lancashire Dr
- 1780 Truckee Way
- 607 Calaveras Dr
- 634 Yreka Dr
- 1731 Pescadero Dr
- 383 Natividad Rd
- 1910 Burgundy Way
- 794 Danbury St
- 329 Westminster Dr
- 1880 Gamay Way
- 1666 Cambrian Dr
- 808 Saratoga Dr
- 822 Castleton St
- 1 Woodbury Cir
- 1823 Broadway Dr
- 1615 Newport Ct
- 1513 Oyster Bay Ct
- 354 Chaparral St
- 336 Rainier Dr
