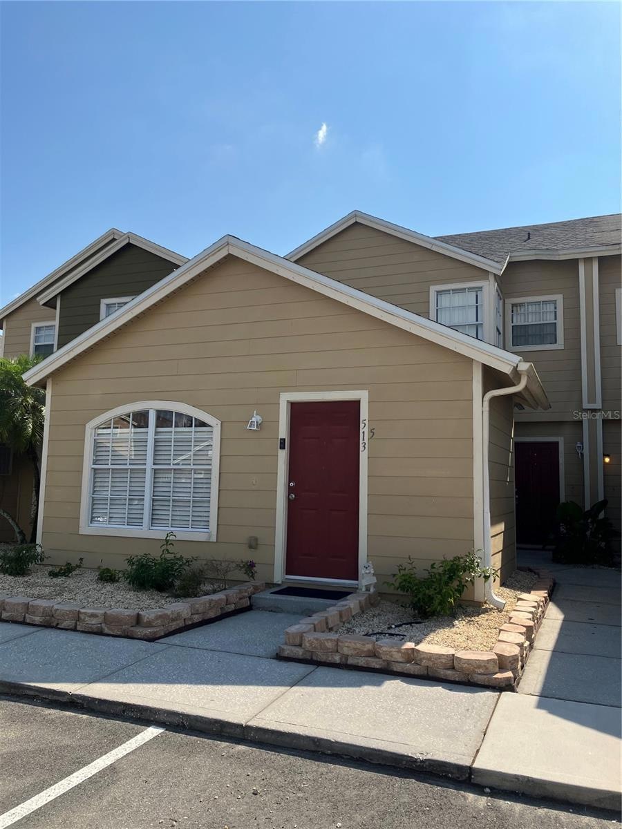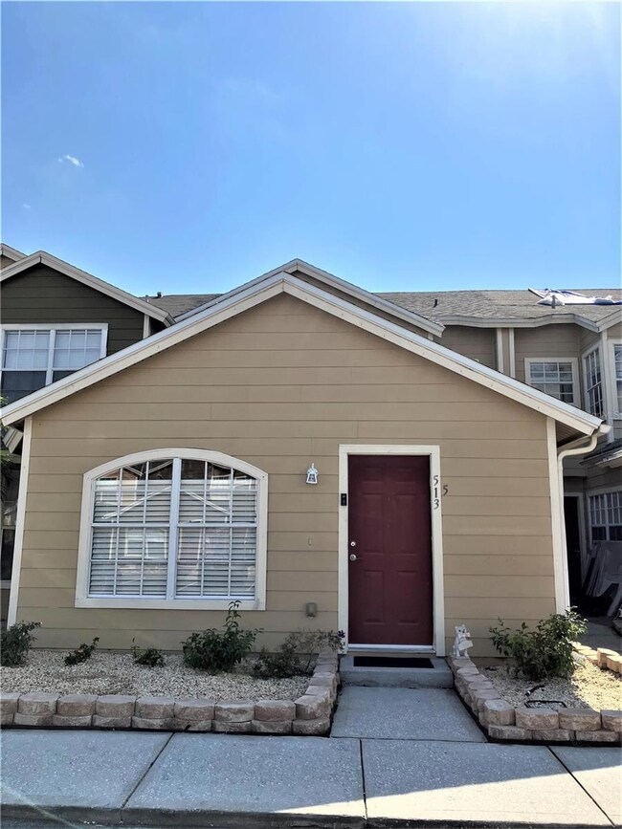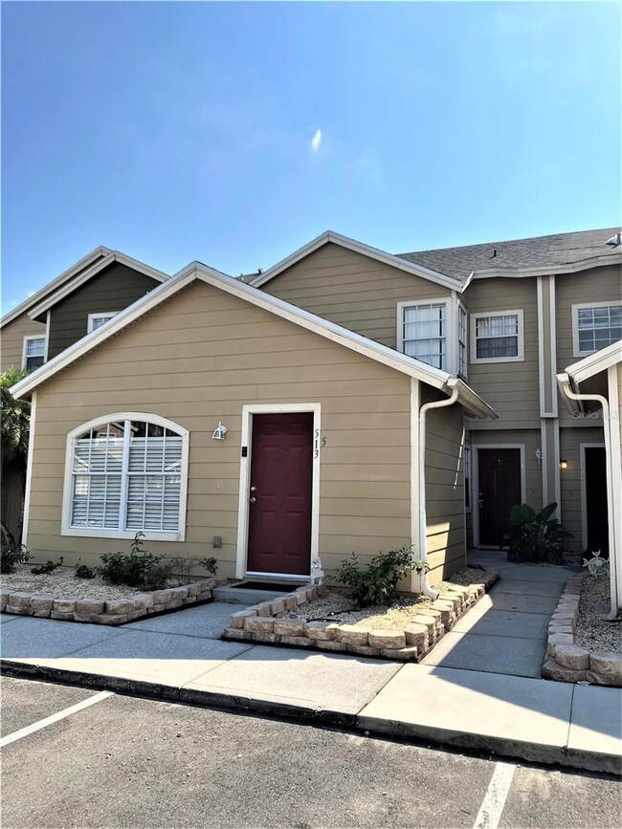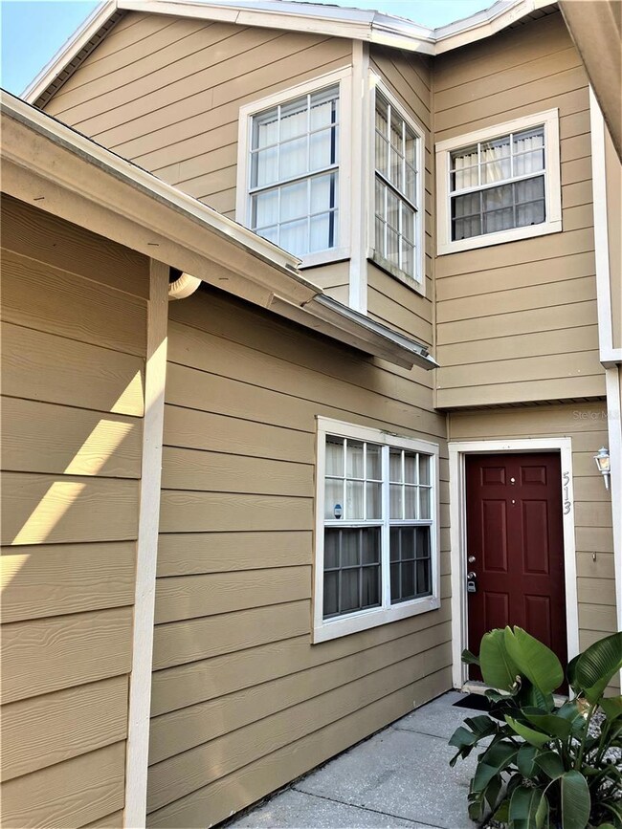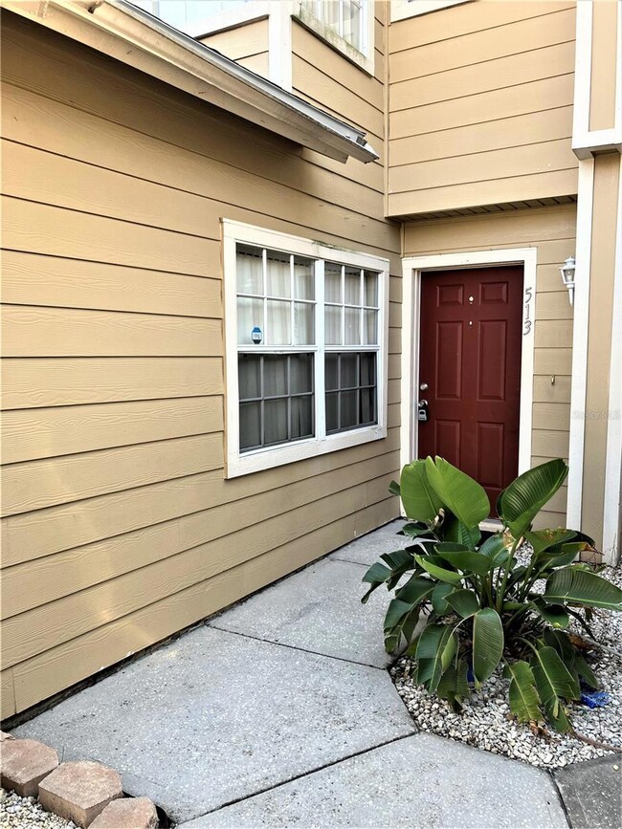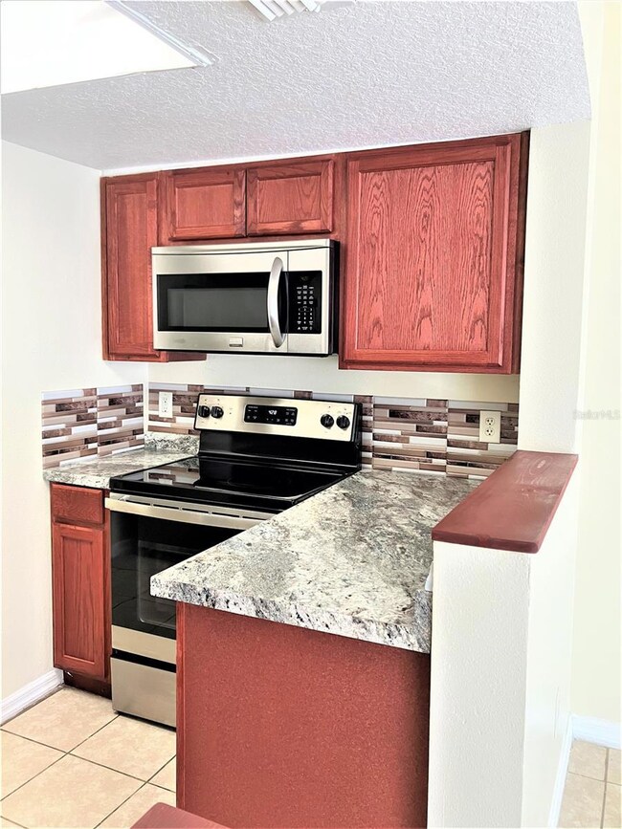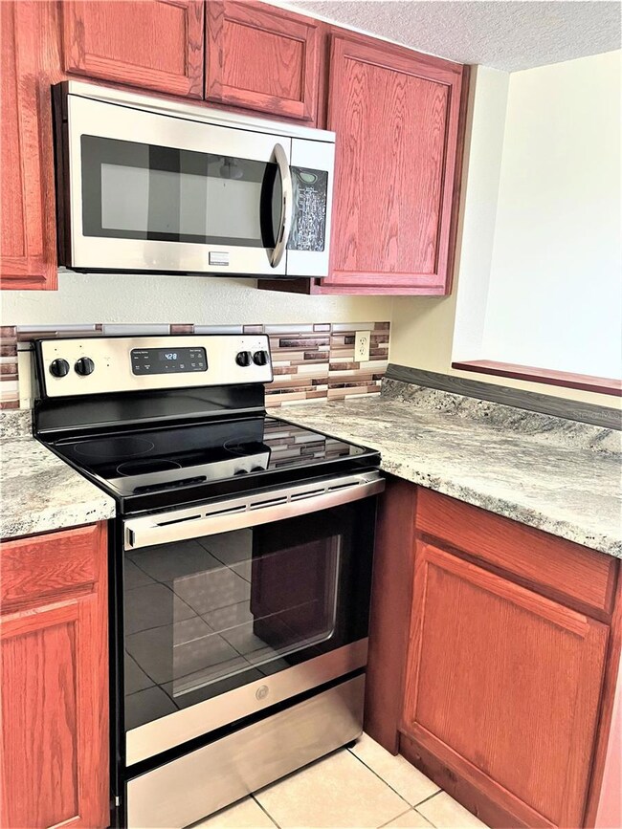
513 Australian Way Davenport, FL 33897
Highlights
- Closet Cabinetry
- Community Playground
- Sliding Doors
- Living Room
- Ceramic Tile Flooring
- Central Air
About This Home
As of August 2023Under contract-accepting backup offers. Fresh and Clean, New Roof and New A/C, Newly Remodeled, 4 bedroom 3 bathroom "Lock Off" townhouse with two separate entrances. One entrance leads to three bedroom 2 bathroom home and the other entrance leads to 1 bedroom 1 bathroom home. Both have full kitchens. Can be used together, with mother in law suite or separately. Excellent rental income potential. Live in the main three bedroom home and offset your cost by renting the one bedroom home. Stainless steel appliances, new carpet, updated kitchen, back patio. Three designated parking spaces.
Last Agent to Sell the Property
UPPER ECHELON PROPERTIES, INC. Brokerage Phone: 407-761-0722 License #552165 Listed on: 06/07/2023
Townhouse Details
Home Type
- Townhome
Est. Annual Taxes
- $2,354
Year Built
- Built in 2006
Lot Details
- 1,241 Sq Ft Lot
- North Facing Home
HOA Fees
- $150 Monthly HOA Fees
Home Design
- Slab Foundation
- Wood Frame Construction
- Shingle Roof
- Block Exterior
Interior Spaces
- 1,811 Sq Ft Home
- 2-Story Property
- Ceiling Fan
- Sliding Doors
- Living Room
- Washer
Kitchen
- Range
- Microwave
- Dishwasher
Flooring
- Carpet
- Ceramic Tile
Bedrooms and Bathrooms
- 4 Bedrooms
- Primary Bedroom Upstairs
- Closet Cabinetry
- 3 Full Bathrooms
Outdoor Features
- Exterior Lighting
Schools
- Davenport Elementary School
- Davenport High School
Utilities
- Central Air
- Heating Available
- Electric Water Heater
- High Speed Internet
- Cable TV Available
Listing and Financial Details
- Visit Down Payment Resource Website
- Tax Lot 143
- Assessor Parcel Number 26-25-02-485751-001430
Community Details
Overview
- Association fees include ground maintenance
- Nancy Foryan Association, Phone Number (407) 414-4115
- Bimini Bay Ph 02 Subdivision
- The community has rules related to deed restrictions
Amenities
- Community Mailbox
Recreation
- Community Playground
Pet Policy
- 1 Pet Allowed
- Small pets allowed
Ownership History
Purchase Details
Home Financials for this Owner
Home Financials are based on the most recent Mortgage that was taken out on this home.Purchase Details
Home Financials for this Owner
Home Financials are based on the most recent Mortgage that was taken out on this home.Purchase Details
Similar Homes in Davenport, FL
Home Values in the Area
Average Home Value in this Area
Purchase History
| Date | Type | Sale Price | Title Company |
|---|---|---|---|
| Warranty Deed | $300,000 | Stewart Title Company | |
| Warranty Deed | $65,000 | Attorney | |
| Warranty Deed | -- | Attorney |
Mortgage History
| Date | Status | Loan Amount | Loan Type |
|---|---|---|---|
| Open | $14,013 | No Value Available | |
| Open | $283,052 | New Conventional |
Property History
| Date | Event | Price | Change | Sq Ft Price |
|---|---|---|---|---|
| 10/21/2024 10/21/24 | Rented | $1,830 | +4.6% | -- |
| 07/02/2024 07/02/24 | Price Changed | $1,750 | -7.9% | $1 / Sq Ft |
| 07/02/2024 07/02/24 | For Rent | $1,900 | 0.0% | -- |
| 08/18/2023 08/18/23 | Sold | $300,000 | -3.2% | $166 / Sq Ft |
| 06/27/2023 06/27/23 | Pending | -- | -- | -- |
| 06/07/2023 06/07/23 | For Sale | $310,000 | 0.0% | $171 / Sq Ft |
| 01/15/2021 01/15/21 | Rented | $1,450 | 0.0% | -- |
| 11/12/2020 11/12/20 | For Rent | $1,450 | 0.0% | -- |
| 06/16/2014 06/16/14 | Off Market | $65,000 | -- | -- |
| 03/10/2014 03/10/14 | Sold | $65,000 | 0.0% | $36 / Sq Ft |
| 03/10/2014 03/10/14 | Pending | -- | -- | -- |
| 03/10/2014 03/10/14 | For Sale | $65,000 | 0.0% | $36 / Sq Ft |
| 02/21/2014 02/21/14 | Sold | $65,000 | 0.0% | $36 / Sq Ft |
| 02/21/2014 02/21/14 | Pending | -- | -- | -- |
| 02/21/2014 02/21/14 | For Sale | $65,000 | -- | $36 / Sq Ft |
Tax History Compared to Growth
Tax History
| Year | Tax Paid | Tax Assessment Tax Assessment Total Assessment is a certain percentage of the fair market value that is determined by local assessors to be the total taxable value of land and additions on the property. | Land | Improvement |
|---|---|---|---|---|
| 2023 | $2,563 | $112,053 | $0 | $0 |
| 2022 | $2,354 | $101,866 | $0 | $0 |
| 2021 | $2,124 | $92,605 | $0 | $0 |
| 2020 | $1,897 | $113,000 | $100 | $112,900 |
| 2018 | $1,637 | $87,500 | $100 | $87,400 |
| 2017 | $1,431 | $63,250 | $0 | $0 |
| 2016 | $1,199 | $57,500 | $0 | $0 |
| 2015 | $970 | $64,000 | $0 | $0 |
| 2014 | $1,004 | $47,483 | $0 | $0 |
Agents Affiliated with this Home
-

Seller's Agent in 2024
Pat Hancock
THOMAS LYNNE REALTY GROUP LLC
(407) 808-0899
76 Total Sales
-

Seller's Agent in 2023
JoAnn Cicoli
UPPER ECHELON PROPERTIES, INC.
(407) 761-0722
2 in this area
20 Total Sales
-
J
Buyer's Agent in 2023
Joaquin Zangronis
NABE REALTY
(407) 419-4596
2 in this area
2 Total Sales
-

Buyer Co-Listing Agent in 2023
Tyler Gibson
LPT REALTY, LLC
(407) 805-1986
7 in this area
183 Total Sales
-
P
Seller's Agent in 2021
Pat Cheeks
EXPRESS ONE REAL ESTATE
(863) 279-9094
1 in this area
6 Total Sales
-

Seller's Agent in 2014
Stacy Burgess
BLUE CHIP INTERNATIONAL REALTY LLC
(407) 908-0594
28 Total Sales
Map
Source: Stellar MLS
MLS Number: S5086195
APN: 26-25-02-485751-001430
- 624 Australian Way
- 429 Coconut Palm Way
- 440 Tivoli Park Dr
- 514 Ranger Park Ct
- 418 Tivoli Park Dr
- 450 Tivoli Park Dr
- 241 Menlo Park Ave
- 721 Polo Park Blvd
- 244 Menlo Park Ave
- 750 Polo Park Blvd
- 601 Washington Palm Loop
- 503 Tivoli Park Dr
- 1409 Fan Palm Dr
- 1429 Fan Palm Dr
- 1622 Fan Palm Dr
- 1632 Fan Palm Dr
- 1602 Fan Palm Dr
- 1531 Fan Palm Dr
- 1612 Fan Palm Dr
- 1501 Fan Palm Dr
