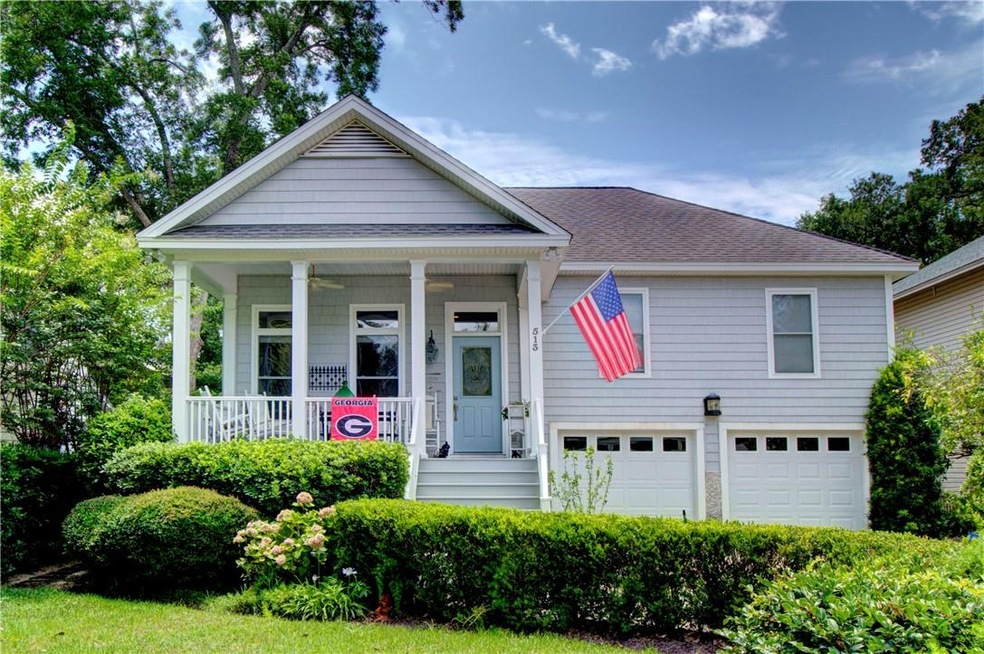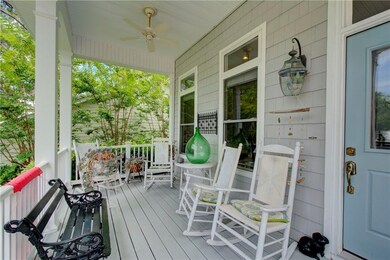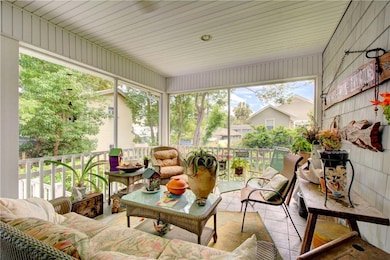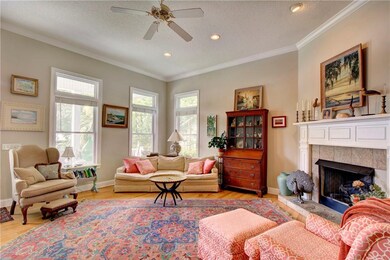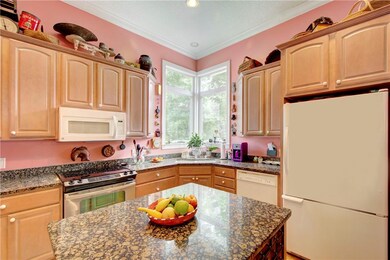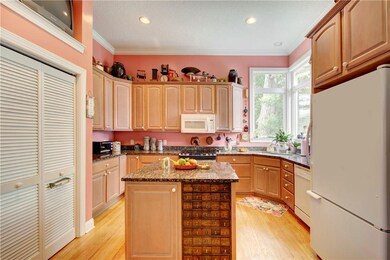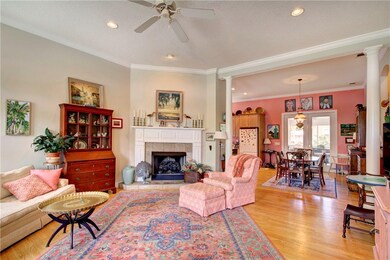
513 Beach Dr Saint Simons Island, GA 31522
Saint Simons NeighborhoodEstimated Value: $1,021,201 - $1,314,000
Highlights
- Deck
- Cathedral Ceiling
- No HOA
- St. Simons Elementary School Rated A-
- Wood Flooring
- Screened Porch
About This Home
As of October 2020Wow! A newer BEACH COTTAGE with low maintenance! Short distance to the beach and also to great restaurants and shops. This 3 BR, 2.5 BA split level cottage has pluses galore. Custom designed by Robert Ussery, this quality constructed home incorporates features meeting the owner's needs while addressing concepts popular with today's buyers. The open floor plan, spacious master on main level, breezy front and rear porches, high ceilings and transoms over tall windows are just a few examples. Other highlights are hardwood flooring on the main level, granite counter tops, gas log fireplace, spacious double garage and outside shower. The elevator from the garage to all levels is an added bonus! Entertaining is easy on large screened porch conveniently accessed off the kitchen and dining area. Fenced yard large enough for pool. This property is in an estate and the owners require a closing on or after 10/1/20. 24 hr. notice required to show.
Last Agent to Sell the Property
Signature Properties Group Inc. License #53147 Listed on: 06/27/2020
Home Details
Home Type
- Single Family
Est. Annual Taxes
- $1,680
Year Built
- Built in 2003
Lot Details
- 7,405 Sq Ft Lot
- Property fronts a county road
- Partially Fenced Property
- Landscaped
- Sprinkler System
Parking
- 2 Car Garage
- Driveway
- Off-Street Parking
Home Design
- Pillar, Post or Pier Foundation
- Raised Foundation
- Fire Rated Drywall
- Asphalt Roof
- Concrete Siding
- Vinyl Siding
Interior Spaces
- 1,764 Sq Ft Home
- 2-Story Property
- Elevator
- Woodwork
- Cathedral Ceiling
- Ceiling Fan
- Gas Log Fireplace
- Double Pane Windows
- Family Room with Fireplace
- Screened Porch
- Crawl Space
Kitchen
- Double Oven
- Microwave
- Dishwasher
- Disposal
Flooring
- Wood
- Carpet
Bedrooms and Bathrooms
- 3 Bedrooms
Laundry
- Laundry in Hall
- Dryer
- Washer
Eco-Friendly Details
- Energy-Efficient Windows
Outdoor Features
- Outdoor Shower
- Deck
Schools
- St. Simons Elementary School
- Glynn Middle School
- Glynn Academy High School
Utilities
- Cooling Available
- Heat Pump System
- Cable TV Available
Community Details
- No Home Owners Association
- Beach Drive Place Subdivision
Listing and Financial Details
- Tax Lot 2
- Assessor Parcel Number 04-09736
Ownership History
Purchase Details
Home Financials for this Owner
Home Financials are based on the most recent Mortgage that was taken out on this home.Similar Homes in the area
Home Values in the Area
Average Home Value in this Area
Purchase History
| Date | Buyer | Sale Price | Title Company |
|---|---|---|---|
| Roth Gerald | $615,000 | -- |
Property History
| Date | Event | Price | Change | Sq Ft Price |
|---|---|---|---|---|
| 10/01/2020 10/01/20 | Sold | $615,000 | -1.6% | $349 / Sq Ft |
| 09/01/2020 09/01/20 | Pending | -- | -- | -- |
| 06/27/2020 06/27/20 | For Sale | $625,000 | -- | $354 / Sq Ft |
Tax History Compared to Growth
Tax History
| Year | Tax Paid | Tax Assessment Tax Assessment Total Assessment is a certain percentage of the fair market value that is determined by local assessors to be the total taxable value of land and additions on the property. | Land | Improvement |
|---|---|---|---|---|
| 2024 | $8,606 | $343,160 | $146,160 | $197,000 |
| 2023 | $4,756 | $343,160 | $146,160 | $197,000 |
| 2022 | $5,242 | $297,240 | $146,160 | $151,080 |
| 2021 | $5,401 | $224,680 | $92,800 | $131,880 |
| 2020 | $1,680 | $212,040 | $92,800 | $119,240 |
| 2019 | $1,680 | $212,040 | $92,800 | $119,240 |
| 2018 | $575 | $194,800 | $83,520 | $111,280 |
| 2017 | $575 | $194,800 | $83,520 | $111,280 |
| 2016 | $480 | $170,960 | $83,520 | $87,440 |
| 2015 | $1,371 | $170,960 | $83,520 | $87,440 |
| 2014 | $1,371 | $170,960 | $83,520 | $87,440 |
Agents Affiliated with this Home
-
Joan Lewis

Seller's Agent in 2020
Joan Lewis
Signature Properties Group Inc.
(912) 258-5841
49 in this area
94 Total Sales
-
Michael Banker
M
Buyer's Agent in 2020
Michael Banker
Banker Real Estate
(912) 638-1808
107 in this area
115 Total Sales
Map
Source: Golden Isles Association of REALTORS®
MLS Number: 1618873
APN: 04-09736
- 1129 College St
- 608 Beach Dr
- 412 Seabreeze Dr
- 1041 Ocean View Ave
- 1073 Demere Rd
- 1017 Ocean View Ave
- 421 Union St
- 150 Salt Air Dr Unit 219
- 150 Salt Air Dr Unit 306
- 150 Salt Air Dr Unit 201
- 150 Salt Air Dr Unit 316
- 150 Salt Air Dr Unit 301
- 150 Salt Air Dr Unit 310
- 1035 Beachview Dr Unit 201
- 1035 Beachview Dr
- 1035 Beachview Dr Unit 301
- 908 Ocean Blvd
- 912 Ocean Blvd Unit B
- 1028 Beachview Dr Unit 1
- 1028 Beachview Dr Unit 5
- 513 Beach Dr
- 517 Beach Dr
- 509 Beach Dr
- 549 Beach Dr Unit 5
- 505 Beach Dr
- 521 Beach Dr
- 1070 Sherman
- 514 Seabreeze Dr
- 512 Seabreeze Dr
- 504 Seabreeze Dr
- 514 Beach Dr
- 600 Beach Dr
- 600 Beach Dr Unit 611
- 510 Beach Dr
- 501 Beach Dr
- 0 Beach Dr Unit 8314637
- 0 Beach Dr Unit 8009856
- 0 Beach Dr Unit 3231234
- 0 Beach Dr
- 1075 College St
