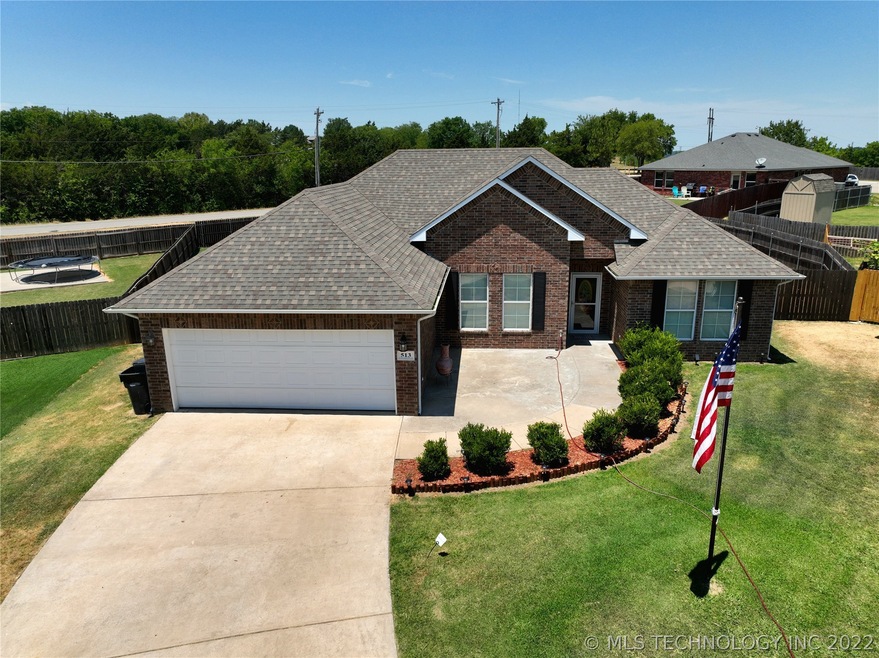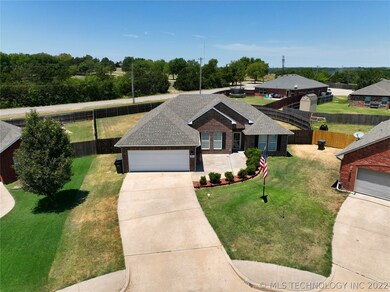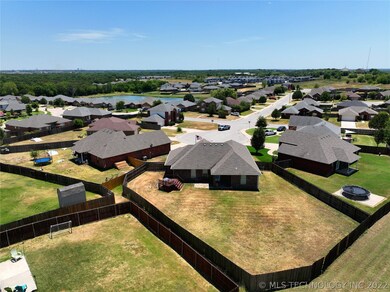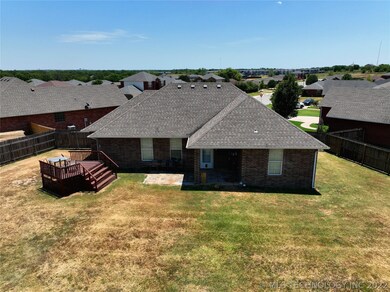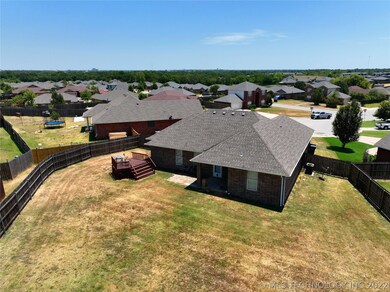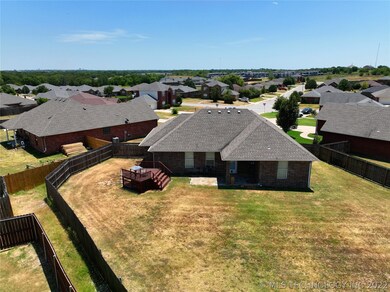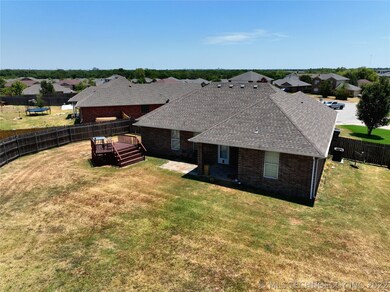
513 Boggy Creek Dr Ardmore, OK 73401
Highlights
- Vaulted Ceiling
- Granite Countertops
- Cul-De-Sac
- Plainview Primary School Rated A-
- Covered patio or porch
- 2 Car Attached Garage
About This Home
As of September 2022This home is located at 513 Boggy Creek Dr, Ardmore, OK 73401 and is currently priced at $265,000, approximately $154 per square foot. This property was built in 2008. 513 Boggy Creek Dr is a home located in Carter County with nearby schools including Plainview Primary School, Plainview Intermediate School, and Plainview Middle School.
Last Agent to Sell the Property
Chris Frederick
Inactive Office License #157902 Listed on: 07/15/2022
Home Details
Home Type
- Single Family
Est. Annual Taxes
- $2,102
Year Built
- Built in 2008
Lot Details
- 0.31 Acre Lot
- Cul-De-Sac
- Southeast Facing Home
- Privacy Fence
HOA Fees
- $8 Monthly HOA Fees
Parking
- 2 Car Attached Garage
Home Design
- Brick Exterior Construction
- Slab Foundation
- Wood Frame Construction
Interior Spaces
- 1,714 Sq Ft Home
- 1-Story Property
- Vaulted Ceiling
- Ceiling Fan
- Vinyl Clad Windows
- Fire and Smoke Detector
- Washer and Electric Dryer Hookup
Kitchen
- Electric Oven
- Electric Range
- Stove
- <<microwave>>
- Dishwasher
- Granite Countertops
- Disposal
Flooring
- Carpet
- Tile
Bedrooms and Bathrooms
- 3 Bedrooms
- 2 Full Bathrooms
Outdoor Features
- Covered patio or porch
- Rain Gutters
Schools
- Plainview Elementary School
- Plainview High School
Utilities
- Zoned Heating and Cooling
- Electric Water Heater
Community Details
- Hickory Ridge Subdivision
Ownership History
Purchase Details
Home Financials for this Owner
Home Financials are based on the most recent Mortgage that was taken out on this home.Purchase Details
Purchase Details
Home Financials for this Owner
Home Financials are based on the most recent Mortgage that was taken out on this home.Purchase Details
Home Financials for this Owner
Home Financials are based on the most recent Mortgage that was taken out on this home.Purchase Details
Home Financials for this Owner
Home Financials are based on the most recent Mortgage that was taken out on this home.Similar Homes in Ardmore, OK
Home Values in the Area
Average Home Value in this Area
Purchase History
| Date | Type | Sale Price | Title Company |
|---|---|---|---|
| Warranty Deed | $188,000 | Stewart Title Of Ok Inc | |
| Foreclosure Deed | $20,738 | None Available | |
| Warranty Deed | $168,000 | None Available | |
| Quit Claim Deed | -- | None Available | |
| Joint Tenancy Deed | $134,500 | -- |
Mortgage History
| Date | Status | Loan Amount | Loan Type |
|---|---|---|---|
| Open | $184,594 | FHA | |
| Previous Owner | $129,053 | FHA | |
| Previous Owner | $174,000 | New Conventional | |
| Previous Owner | $132,421 | FHA |
Property History
| Date | Event | Price | Change | Sq Ft Price |
|---|---|---|---|---|
| 09/01/2022 09/01/22 | Sold | $265,000 | +6.0% | $155 / Sq Ft |
| 07/15/2022 07/15/22 | Pending | -- | -- | -- |
| 07/15/2022 07/15/22 | For Sale | $250,000 | +33.0% | $146 / Sq Ft |
| 01/03/2020 01/03/20 | Sold | $188,000 | -1.0% | $110 / Sq Ft |
| 11/04/2019 11/04/19 | Pending | -- | -- | -- |
| 11/04/2019 11/04/19 | For Sale | $189,900 | -- | $111 / Sq Ft |
Tax History Compared to Growth
Tax History
| Year | Tax Paid | Tax Assessment Tax Assessment Total Assessment is a certain percentage of the fair market value that is determined by local assessors to be the total taxable value of land and additions on the property. | Land | Improvement |
|---|---|---|---|---|
| 2024 | $2,817 | $30,701 | $3,360 | $27,341 |
| 2023 | $2,817 | $31,800 | $3,360 | $28,440 |
| 2022 | $2,042 | $23,547 | $3,360 | $20,187 |
| 2021 | $2,102 | $22,560 | $3,360 | $19,200 |
| 2020 | $1,859 | $19,745 | $3,360 | $16,385 |
| 2019 | $1,772 | $19,323 | $3,360 | $15,963 |
| 2018 | $1,684 | $18,540 | $2,400 | $16,140 |
| 2017 | $1,651 | $18,096 | $2,400 | $15,696 |
| 2016 | $1,581 | $17,234 | $2,400 | $14,834 |
| 2015 | $1,617 | $17,123 | $1,800 | $15,323 |
| 2014 | $1,654 | $17,479 | $1,200 | $16,279 |
Agents Affiliated with this Home
-
C
Seller's Agent in 2022
Chris Frederick
Inactive Office
-
Brent Lyday

Buyer's Agent in 2022
Brent Lyday
Legacy Land & Realty
(580) 504-4641
75 Total Sales
Map
Source: MLS Technology
MLS Number: 2223969
APN: 0560-00-002-004-0-001-00
- 4905 Caddo Creek Ct
- 4816 Lakeshore Dr
- 4715 Travertine
- 320 Travertine
- 3501 W Broadway St
- 0 W Broadway St Unit 2501343
- 3821 12th Ave NW
- 0 N Plainview Rd Unit 23990353
- 411 S Plainview Rd
- 4101 Rolling Hills Dr
- 3541 Highland Oaks Cir
- 3921 Rolling Hills Dr
- 3542 Highland Oaks Cir
- 4110 Meadowlark Rd
- 1042 Indian Plains Rd
- 714 Prairie View Rd
- 1126 Champion Way
- 5648 Myall Rd
- 2324 N Plainview Rd
- 1013 Prairie View Rd
