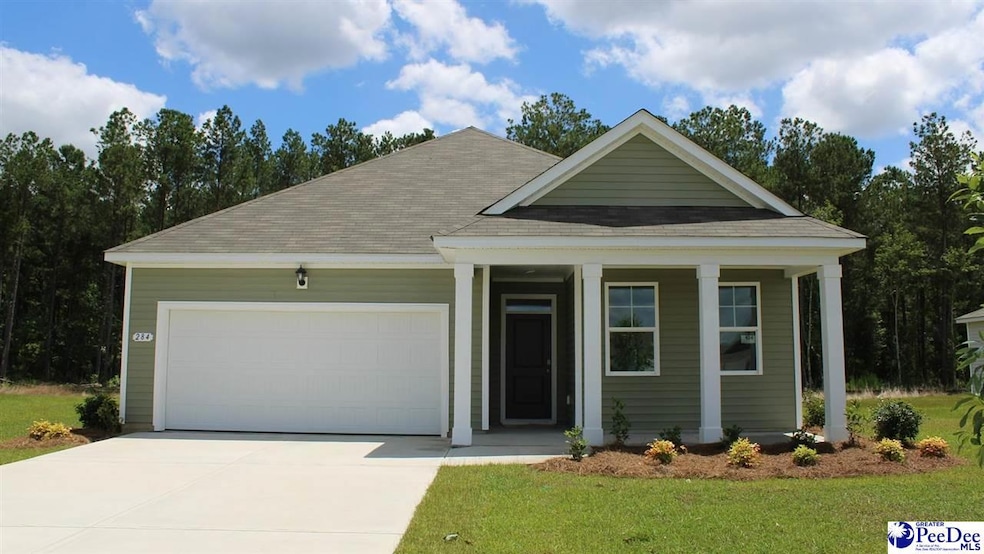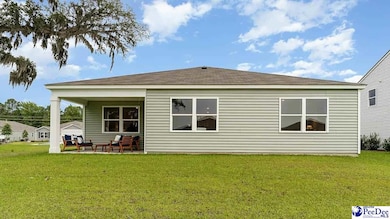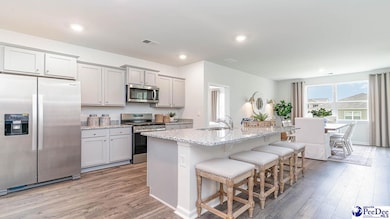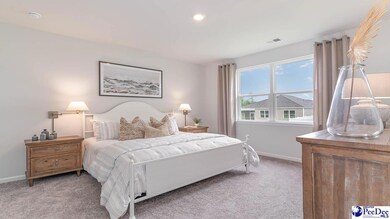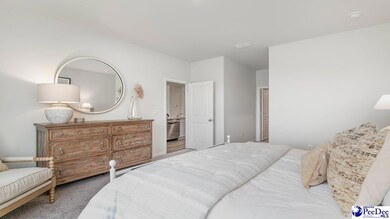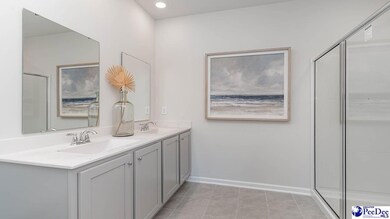
513 Captiva Row Ln Florence, SC 29505
Estimated payment $1,878/month
Highlights
- Very Popular Property
- Porch
- Walk-In Closet
- New Construction
- 2 Car Attached Garage
- Entrance Foyer
About This Home
Welcome to The Bluffs at Mill Creek, a natural gas community. This thoughtfully designed one level home is one of our most popular floor plans! With an open concept living room, dining room and kitchen, this home is bright, spacious, and designed for entertaining guest or comfortably interacting with family. The kitchen features granite countertops, a tile backsplash, 36" cabinets, a spacious pantry, stainless steel appliances including a refrigerator and gas range, and island with breakfast bar! Your primary suite awaits off the back of the home with a spacious walk-in closet and master bath with double sinks, a linen closet and 5' shower. Two secondary bedrooms are at the front of the home providing separation from the primary suite. Enjoy the breeze from the back porch as you wind down in the evening! 2 car garage with garage door opener. This is America's Smart Home! Each of our homes comes with an industry leading smart home technology package that will allow you to control the thermostat, front door light and lock, and video doorbell from your smartphone or with voice commands to Alexa. *Photos are of a similar Aria home. Pictures, photographs, colors, features, and sizes are for illustration purposes only and will vary from the homes as built. Home and community information, including pricing, included features, terms, availability and amenities, are subject to change and prior sale at any time without notice or obligation. Square footage dimensions are approximate. Equal housing opportunity builder
Home Details
Home Type
- Single Family
Year Built
- Built in 2025 | New Construction
HOA Fees
- $60 Monthly HOA Fees
Parking
- 2 Car Attached Garage
Home Design
- Concrete Foundation
- Architectural Shingle Roof
- Vinyl Siding
Interior Spaces
- 1,618 Sq Ft Home
- 1-Story Property
- Ceiling height of 9 feet or more
- Entrance Foyer
- Pull Down Stairs to Attic
- Washer and Dryer Hookup
Kitchen
- Range
- Microwave
- Dishwasher
- Disposal
Flooring
- Carpet
- Luxury Vinyl Plank Tile
Bedrooms and Bathrooms
- 3 Bedrooms
- Walk-In Closet
- 2 Full Bathrooms
- Shower Only
Schools
- Greenwood Elementary School
- South Middle School
- South Florence High School
Utilities
- Forced Air Heating and Cooling System
- Heat Pump System
Additional Features
- Porch
- 7,405 Sq Ft Lot
Community Details
- The Bluffs At Mill Creek Subdivision
Listing and Financial Details
- Assessor Parcel Number 0015201207
Map
Home Values in the Area
Average Home Value in this Area
Property History
| Date | Event | Price | Change | Sq Ft Price |
|---|---|---|---|---|
| 08/07/2025 08/07/25 | For Sale | $288,365 | -- | $178 / Sq Ft |
Similar Homes in Florence, SC
Source: Pee Dee REALTOR® Association
MLS Number: 20251798
- 280 Bluff View Ln
- 558 Captiva Row Ln
- 517 Captiva Row Ln
- 552 Captiva Row Ln
- 230 Bluff View Ln
- CAMERON Plan at The Bluffs at Mill Creek
- HARBOR OAK Plan at The Bluffs at Mill Creek
- KERRY Plan at The Bluffs at Mill Creek
- GALEN Plan at The Bluffs at Mill Creek
- EATON Plan at The Bluffs at Mill Creek
- TILLMAN Plan at The Bluffs at Mill Creek
- DEVON Plan at The Bluffs at Mill Creek
- FORRESTER Plan at The Bluffs at Mill Creek
- LITCHFIELD Plan at The Bluffs at Mill Creek
- ARIA Plan at The Bluffs at Mill Creek
- DOVER-EXPRESS Plan at The Bluffs at Mill Creek
- CALI Plan at The Bluffs at Mill Creek
- WREN Plan at The Bluffs at Mill Creek
- 509 Captiva Row Ln
- 258 Bluff View Ln
- 2350 Freedom Blvd
- 156 Millstone Rd
- 201 Millstone Rd
- 945 Clayton Ct
- 3116 Plantation Dr Unit A
- 400 3rd Loop Rd
- 464 3rd Loop Rd
- 529 3rd Loop Rd
- 181 Pommel St
- 3011 Thornberry Dr
- 118 Toledo Scale Rd
- 509 Sidney Ave
- 3277 Spiral Ln
- 1198 Waxwing Dr
- 1331 State Road S-21-760
- 1126 Courtland Ave
- 1612 Denali Ln
- 1908 Durant Dr
- 1300 Valparaiso Dr
- 2013 Unit D11 Second Loop Rd
