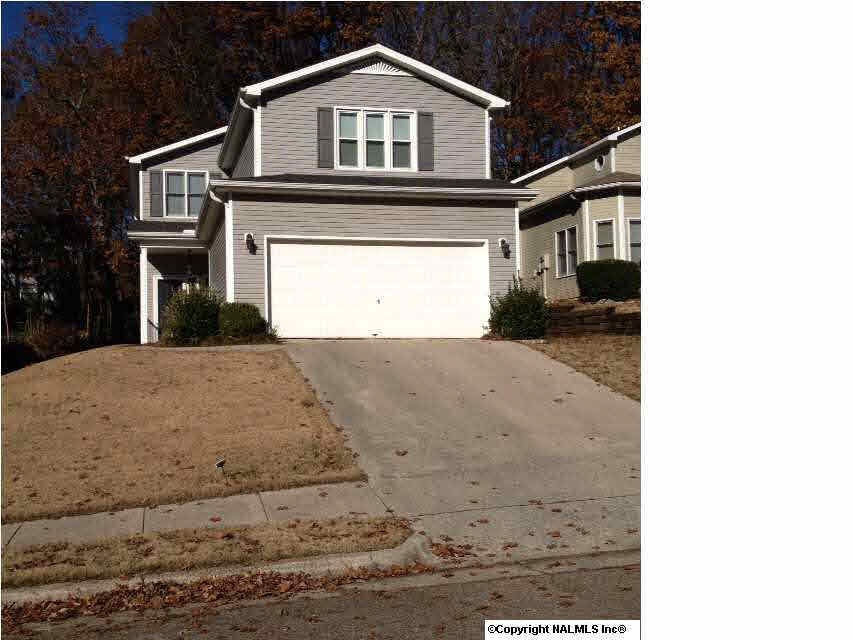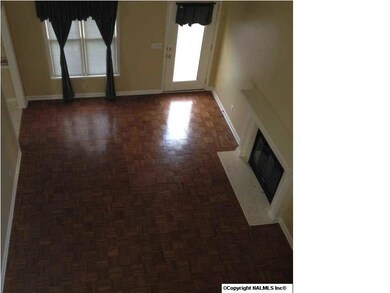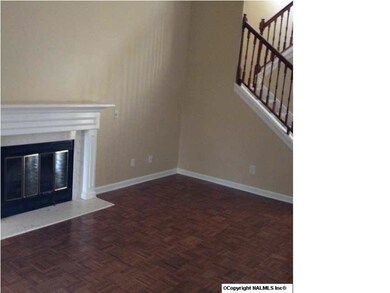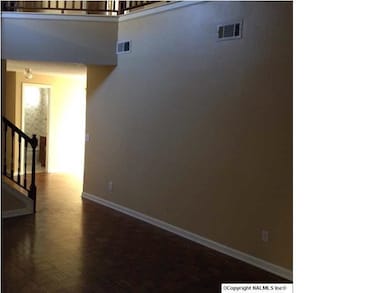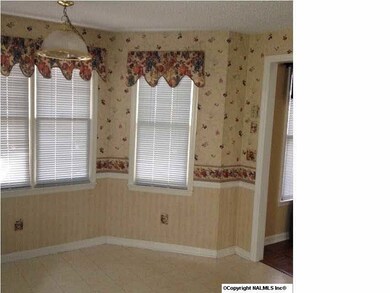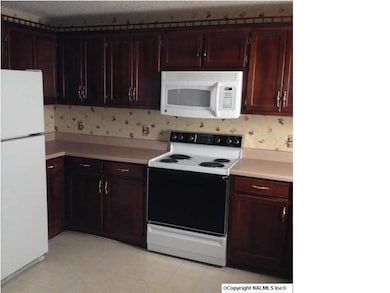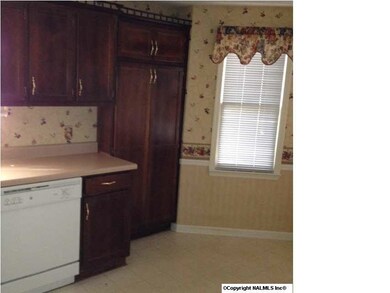
513 Carrsbrook Rd SE Huntsville, AL 35803
Highlights
- No HOA
- Virgil Grissom High School Rated A-
- Central Heating and Cooling System
About This Home
As of February 2021Terrific Home for a Fantastic Value. Home has had new roof, several new windows, new siding within the last few years. Home features a large kitchen, large Master Bedroom and is in a great school district and is located in a cul-de-sac. This one will not last long, so don't hesitate!
Home Details
Home Type
- Single Family
Est. Annual Taxes
- $1,344
Lot Details
- 6,970 Sq Ft Lot
- Lot Dimensions are 50 x 141
Home Design
- Slab Foundation
Interior Spaces
- 1,833 Sq Ft Home
- Property has 2 Levels
Kitchen
- Oven or Range
- Microwave
- Dishwasher
Bedrooms and Bathrooms
- 3 Bedrooms
- Primary bedroom located on second floor
Schools
- Challenger Elementary School
- Grissom High School
Utilities
- Central Heating and Cooling System
- Private Sewer
Community Details
- No Home Owners Association
- Village Of The Hills Subdivision
Listing and Financial Details
- Tax Lot 16
- Assessor Parcel Number 2303074002038000
Ownership History
Purchase Details
Home Financials for this Owner
Home Financials are based on the most recent Mortgage that was taken out on this home.Purchase Details
Purchase Details
Home Financials for this Owner
Home Financials are based on the most recent Mortgage that was taken out on this home.Similar Homes in Huntsville, AL
Home Values in the Area
Average Home Value in this Area
Purchase History
| Date | Type | Sale Price | Title Company |
|---|---|---|---|
| Warranty Deed | $219,000 | None Available | |
| Warranty Deed | $94,000 | None Available | |
| Deed | $110,000 | None Available |
Mortgage History
| Date | Status | Loan Amount | Loan Type |
|---|---|---|---|
| Open | $212,430 | New Conventional | |
| Previous Owner | $108,007 | FHA |
Property History
| Date | Event | Price | Change | Sq Ft Price |
|---|---|---|---|---|
| 06/29/2025 06/29/25 | Price Changed | $294,500 | -1.8% | $157 / Sq Ft |
| 05/11/2025 05/11/25 | For Sale | $299,900 | +36.9% | $160 / Sq Ft |
| 05/28/2021 05/28/21 | Off Market | $219,000 | -- | -- |
| 02/26/2021 02/26/21 | Sold | $219,000 | 0.0% | $119 / Sq Ft |
| 02/04/2021 02/04/21 | Pending | -- | -- | -- |
| 01/25/2021 01/25/21 | For Sale | $219,000 | +99.1% | $119 / Sq Ft |
| 05/15/2014 05/15/14 | Off Market | $110,000 | -- | -- |
| 02/14/2014 02/14/14 | Sold | $110,000 | +3.8% | $60 / Sq Ft |
| 01/20/2014 01/20/14 | Pending | -- | -- | -- |
| 11/26/2013 11/26/13 | For Sale | $106,000 | -- | $58 / Sq Ft |
Tax History Compared to Growth
Tax History
| Year | Tax Paid | Tax Assessment Tax Assessment Total Assessment is a certain percentage of the fair market value that is determined by local assessors to be the total taxable value of land and additions on the property. | Land | Improvement |
|---|---|---|---|---|
| 2024 | $1,344 | $24,000 | $4,500 | $19,500 |
| 2023 | $1,344 | $21,100 | $2,240 | $18,860 |
| 2022 | $1,085 | $19,540 | $2,240 | $17,300 |
| 2021 | $849 | $15,460 | $1,760 | $13,700 |
| 2020 | $771 | $14,110 | $1,280 | $12,830 |
| 2019 | $771 | $14,110 | $1,280 | $12,830 |
| 2018 | $729 | $13,400 | $0 | $0 |
| 2017 | $718 | $13,200 | $0 | $0 |
| 2016 | $718 | $13,200 | $0 | $0 |
| 2015 | $718 | $13,200 | $0 | $0 |
| 2014 | $706 | $13,000 | $0 | $0 |
Agents Affiliated with this Home
-
Julie Lockwood

Seller's Agent in 2025
Julie Lockwood
Van Valkenburgh & Wilkinson Pr
(256) 797-4028
261 Total Sales
-
Angela Sanderson

Seller's Agent in 2021
Angela Sanderson
Century 21 Prestige - HSV
(256) 684-1137
5 Total Sales
-
Randy Nash

Seller's Agent in 2014
Randy Nash
Legend Realty
(256) 503-5415
58 Total Sales
Map
Source: ValleyMLS.com
MLS Number: 768949
APN: 23-03-07-4-002-038.000
- 519 Farmingdale Rd SE
- 500 Carrsbrook Rd SE
- 559 Farmingdale Rd SE
- 572 Farmingdale Rd SE
- 553 Farmingdale Rd SE
- 409 Hobbs Rd SE
- 2863 Wynterhall Rd SE
- 11801 W Gateway Dr SE
- 2823 Wynterhall Rd SE
- 11019 Everest Cir SE
- 2747 Wynterhall Rd SE
- 2732 Wynterhall Rd SE
- 207 Marinawoods Dr SE Unit 6
- 12215 Chicamauga Trail SE
- 2613 Wynterhall Rd SE
- 0.30 acres Wynterhall Rd SE
- 601 Smokey Mountain Cir SE
- 2519 Wynterhall Rd SE
- 2401 Johnstone Cir SE
- 329 Pawnee Trail SE
