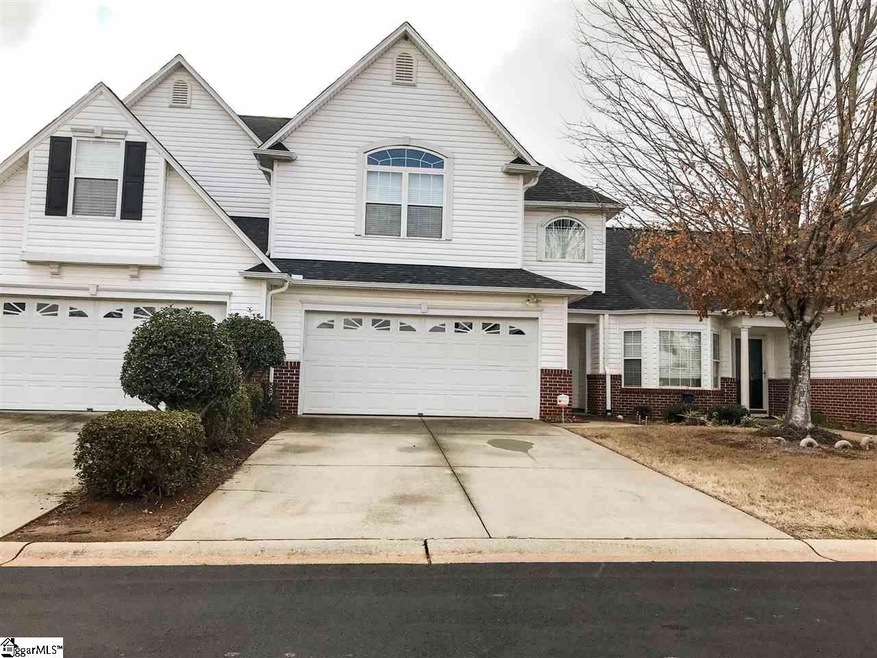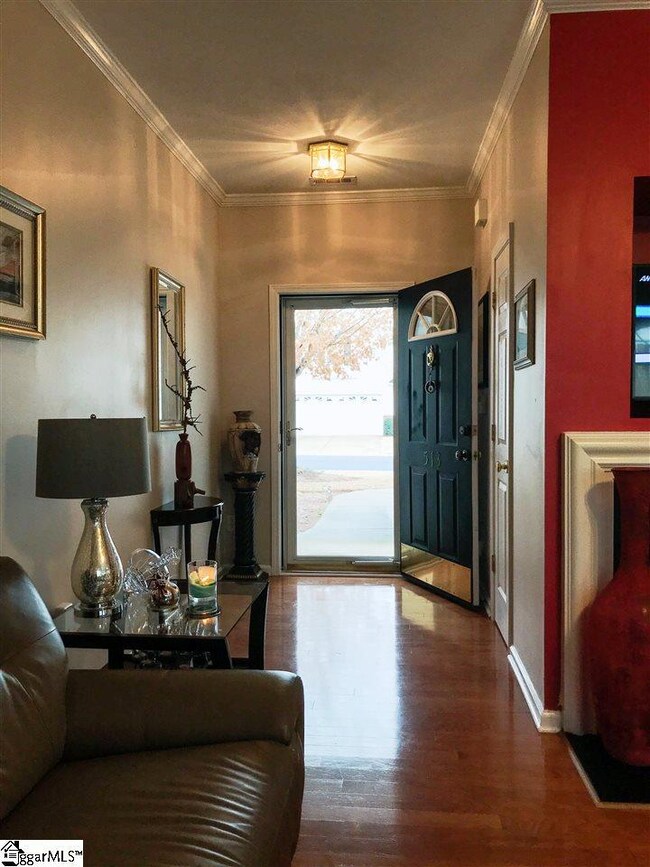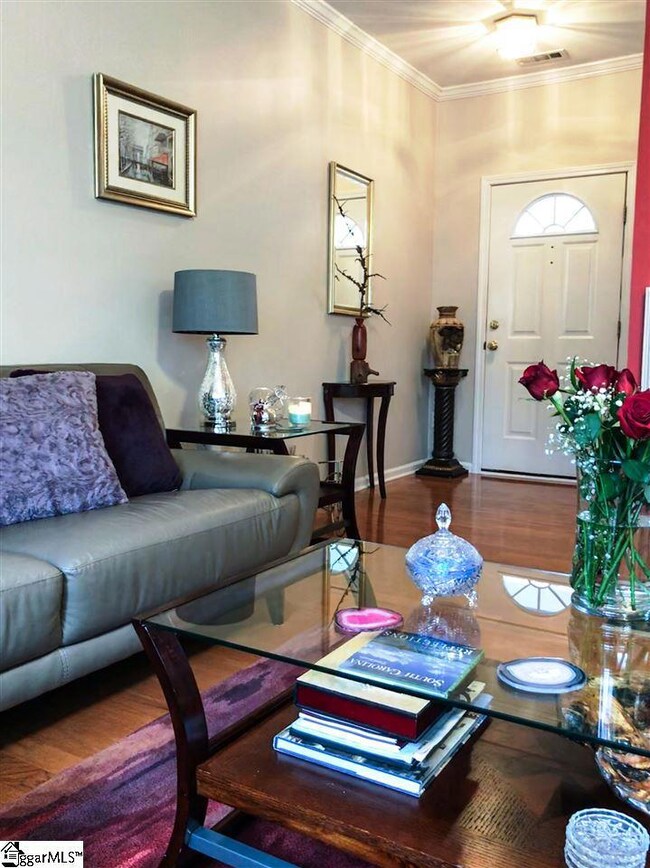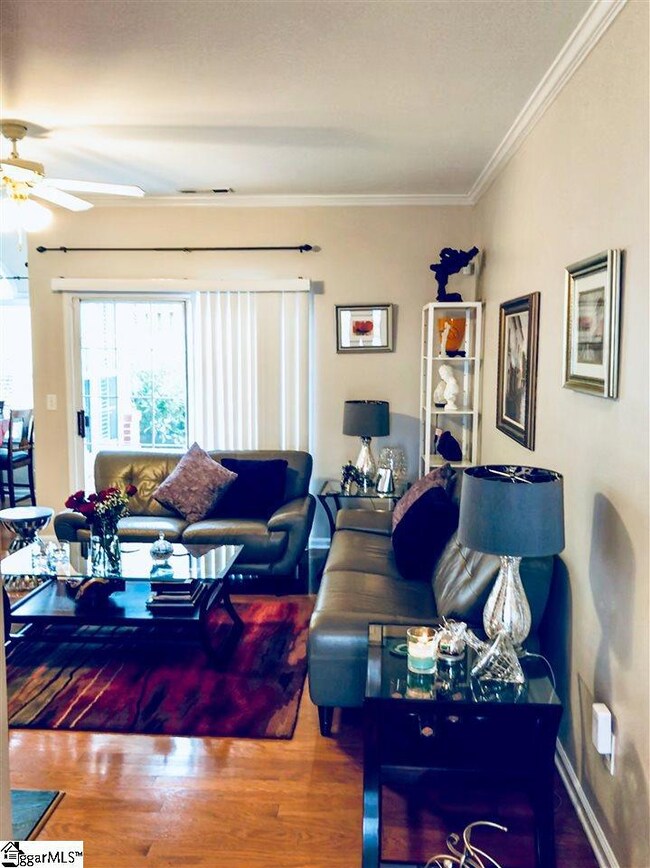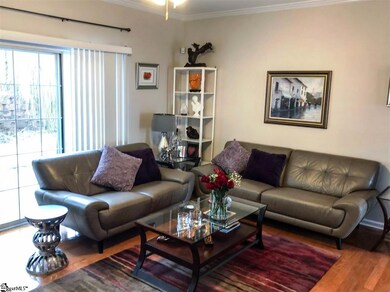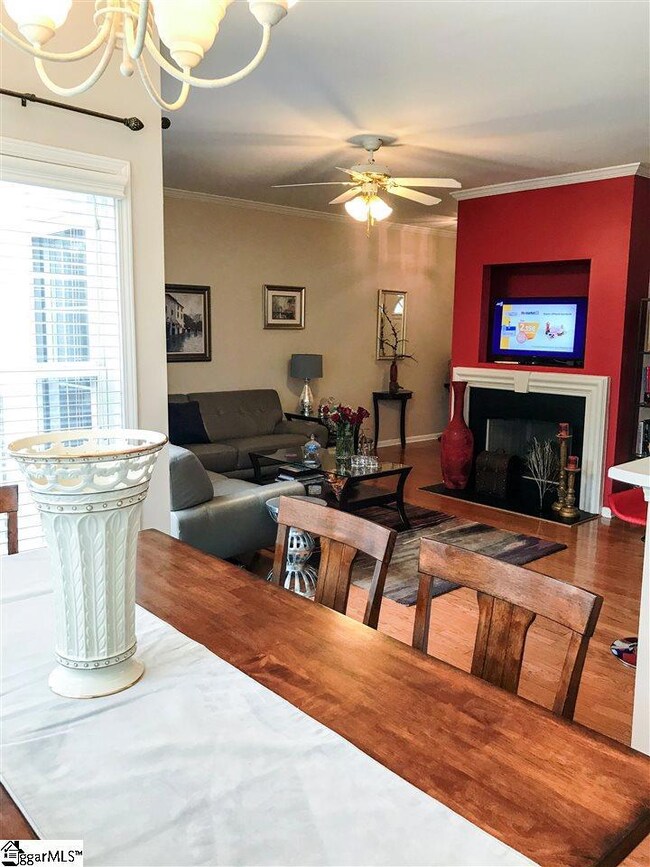
Highlights
- Open Floorplan
- Traditional Architecture
- Community Pool
- Buena Vista Elementary School Rated A
- Wood Flooring
- Den
About This Home
As of May 2018GATED COMMUNITY so no worries about safety! Easy living at it's best and you absolutely can not beat the location! This 3 bedroom townhome features open floor plan with hardwood floors. White cabinets in the kitchen, dining space and nice den with fireplace that has gas logs. Sliding glass doors lead out to the private patio perfect for grilling. There is also a half bath on the main level for your convenience. Upstairs is the nice sized master bedroom and large bath with double sinks, separate shower plus a garden tub. The hall bathroom is a nice size as well that works for the other 2 bedrooms. The seller has maintained this home extremely well. The roof was replaced in 2017 and the HVAC unit was replaced this year. This home is perfect for a couple just starting out or a single person wanting no maintenance living! If square footage and room measurements are important to your client, please confirm for yourselves.
Property Details
Home Type
- Condominium
Est. Annual Taxes
- $922
Year Built
- 1999
HOA Fees
- $157 Monthly HOA Fees
Home Design
- Traditional Architecture
- Brick Exterior Construction
- Slab Foundation
- Architectural Shingle Roof
- Vinyl Siding
Interior Spaces
- 1,490 Sq Ft Home
- 1,400-1,599 Sq Ft Home
- 1.5-Story Property
- Open Floorplan
- Ceiling height of 9 feet or more
- Ceiling Fan
- Ventless Fireplace
- Gas Log Fireplace
- Window Treatments
- Dining Room
- Den
Kitchen
- Electric Oven
- Electric Cooktop
- Built-In Microwave
- Dishwasher
- Laminate Countertops
- Disposal
Flooring
- Wood
- Carpet
Bedrooms and Bathrooms
- 3 Bedrooms
- Primary bedroom located on second floor
- Walk-In Closet
- Primary Bathroom is a Full Bathroom
- Dual Vanity Sinks in Primary Bathroom
- Garden Bath
- Separate Shower
Laundry
- Laundry on upper level
- Electric Dryer Hookup
Attic
- Storage In Attic
- Pull Down Stairs to Attic
Home Security
Parking
- 2 Car Attached Garage
- Garage Door Opener
Utilities
- Central Air
- Heating System Uses Natural Gas
- Underground Utilities
- Gas Water Heater
- Satellite Dish
Additional Features
- Patio
- Sprinkler System
Listing and Financial Details
- Tax Lot 1205
Community Details
Overview
- Association fees include exterior maintenance, insurance, lawn maintenance, pool, termite contract
- Thornblade Crossing Subdivision
- Mandatory home owners association
Recreation
- Community Pool
Security
- Storm Doors
- Fire and Smoke Detector
Ownership History
Purchase Details
Home Financials for this Owner
Home Financials are based on the most recent Mortgage that was taken out on this home.Purchase Details
Purchase Details
Similar Home in Greer, SC
Home Values in the Area
Average Home Value in this Area
Purchase History
| Date | Type | Sale Price | Title Company |
|---|---|---|---|
| Deed | $180,400 | None Available | |
| Deed | $136,500 | -- | |
| Deed | $135,373 | -- |
Mortgage History
| Date | Status | Loan Amount | Loan Type |
|---|---|---|---|
| Open | $162,360 | New Conventional | |
| Previous Owner | $15,000 | Stand Alone Second | |
| Previous Owner | $119,878 | New Conventional |
Property History
| Date | Event | Price | Change | Sq Ft Price |
|---|---|---|---|---|
| 05/25/2018 05/25/18 | Sold | $180,400 | 0.0% | $121 / Sq Ft |
| 05/25/2018 05/25/18 | Sold | $180,400 | -2.4% | $129 / Sq Ft |
| 05/25/2018 05/25/18 | Pending | -- | -- | -- |
| 05/23/2018 05/23/18 | For Sale | $184,900 | 0.0% | $124 / Sq Ft |
| 02/26/2018 02/26/18 | Pending | -- | -- | -- |
| 02/23/2018 02/23/18 | For Sale | $184,900 | -- | $132 / Sq Ft |
Tax History Compared to Growth
Tax History
| Year | Tax Paid | Tax Assessment Tax Assessment Total Assessment is a certain percentage of the fair market value that is determined by local assessors to be the total taxable value of land and additions on the property. | Land | Improvement |
|---|---|---|---|---|
| 2024 | $3,374 | $10,640 | $1,560 | $9,080 |
| 2023 | $3,374 | $10,640 | $1,560 | $9,080 |
| 2022 | $3,133 | $10,640 | $1,560 | $9,080 |
| 2021 | $3,086 | $10,640 | $1,560 | $9,080 |
| 2020 | $3,031 | $9,880 | $1,320 | $8,560 |
| 2019 | $3,001 | $9,880 | $1,320 | $8,560 |
| 2018 | $930 | $5,480 | $880 | $4,600 |
| 2017 | $922 | $5,480 | $880 | $4,600 |
| 2016 | $873 | $137,040 | $22,000 | $115,040 |
| 2015 | $862 | $137,040 | $22,000 | $115,040 |
| 2014 | $922 | $147,910 | $23,000 | $124,910 |
Agents Affiliated with this Home
-
Rhonda Brown
R
Seller's Agent in 2018
Rhonda Brown
eXp Realty LLC - (Anderson)
(888) 959-9461
107 Total Sales
-
L
Seller Co-Listing Agent in 2018
LuAnne Calvanese
The Agentowned Realty
-
Linda Page

Buyer's Agent in 2018
Linda Page
Only Way Realty Greenville
(864) 361-8020
-
Krishna Vemuri

Buyer's Agent in 2018
Krishna Vemuri
SLV Realty LLC
(864) 593-7521
77 in this area
247 Total Sales
Map
Source: Greater Greenville Association of REALTORS®
MLS Number: 1361545
APN: 0534.32-01-062.00
- 604 Glassyrock Ct
- 35 Cedar Rock Dr
- 207 Bell Heather Ln
- 213 Bell Heather Ln
- 102 Pelham Square Way
- 1004 Pelham Square Way Unit 1004
- 805 Pelham Square Way Unit 805
- 203 Barrington Park Dr
- 20 Pristine Dr
- 1400 Thornblade Blvd Unit 14
- 105 Belfrey Dr
- 1 Rugosa Way
- 332 Ascot Ridge Ln
- 431 Clare Bank Dr
- 505 Sugar Mill Rd
- 3 Treyburn Ct
- 106 Plum Mill Ct
- 708 Sugar Mill Rd
- 108 Tarleton Way
- 111 Farm Valley Ct
