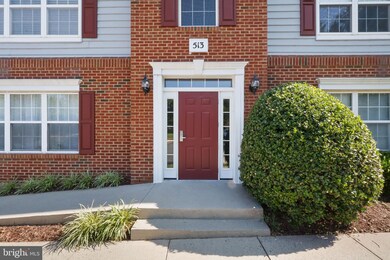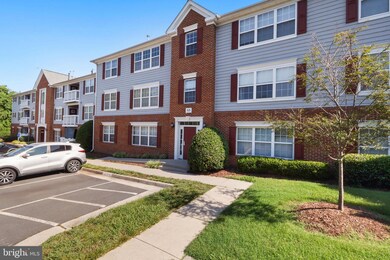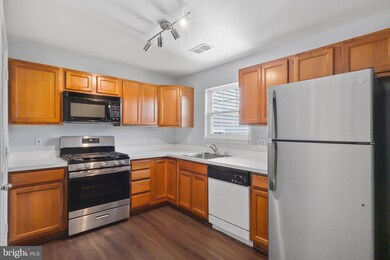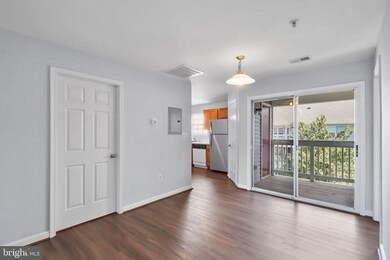513 Constellation Square SE Unit E Leesburg, VA 20175
Highlights
- Open Floorplan
- Vaulted Ceiling
- Balcony
- Loudoun County High School Rated A-
- Community Pool
- Double Pane Windows
About This Home
Top-floor unit with vaulted ceilings and a gas fireplace offers a spacious, open layout with great natural light. Thoughtfully designed with bedrooms on opposite sides of the living area for added privacy—each with oversized walk-in closets. Durable LifeProof flooring throughout adds style and easy maintenance. The kitchen features gas cooking, a corner pantry, and a newer washer and dryer conveniently tucked off the kitchen. Enjoy a covered balcony overlooking open common space. Easy access to Route 7, the Greenway, and just minutes to charming historic downtown Leesburg.
Condo Details
Home Type
- Condominium
Est. Annual Taxes
- $2,695
Year Built
- Built in 2002
Home Design
- Brick Exterior Construction
- Composition Roof
- Vinyl Siding
Interior Spaces
- 1,082 Sq Ft Home
- Property has 1 Level
- Open Floorplan
- Vaulted Ceiling
- Gas Fireplace
- Double Pane Windows
- Double Hung Windows
- Combination Dining and Living Room
- Vinyl Flooring
Kitchen
- Built-In Range
- Built-In Microwave
- Ice Maker
- Dishwasher
- Disposal
Bedrooms and Bathrooms
- 2 Main Level Bedrooms
- Walk-In Closet
- 2 Full Bathrooms
Laundry
- Dryer
- Washer
Parking
- Parking Lot
- 1 Assigned Parking Space
Outdoor Features
- Balcony
Schools
- Frederick Douglass Elementary School
- J. L. Simpson Middle School
- Loudoun County High School
Utilities
- Forced Air Heating and Cooling System
- Vented Exhaust Fan
- 200+ Amp Service
- Natural Gas Water Heater
Listing and Financial Details
- Residential Lease
- Security Deposit $2,350
- No Smoking Allowed
- 12-Month Min and 36-Month Max Lease Term
- Available 6/25/25
- $50 Repair Deductible
- Assessor Parcel Number 232297949017
Community Details
Overview
- Property has a Home Owners Association
- Association fees include exterior building maintenance, fiber optics available, management, pool(s), road maintenance, snow removal, trash
- Low-Rise Condominium
- Leesburg Gateway Condos
- Leesbrg Gtwy Ii Community
- Leesburg Gateway Subdivision
- Property Manager
Amenities
- Common Area
Recreation
- Community Playground
- Community Pool
Pet Policy
- No Pets Allowed
Map
Source: Bright MLS
MLS Number: VALO2100546
APN: 232-29-7949-017
- 673 Constellation Square SE Unit H
- 665 Constellation Square SE Unit F
- 623 Constellation Square SE Unit B
- 105 Nottoway St SE
- 234 Nottoway St SE
- 129 Nottoway St SE
- 110 Oak View Dr SE
- 122 Muffin Ct SE
- 503 Sunset View Terrace SE Unit 102
- 557 Rockbridge Dr SE
- 152 Oak View Dr SE
- 130 Oak View Dr SE
- 613 Rockbridge Dr SE
- 512 Sunset View Terrace SE Unit 204
- 512 Sunset View Terrace SE Unit 302
- 125 Oak View Dr SE
- 209 Jennings Ct SE
- 269 High Rail Terrace SE
- 124 Fort Evans Rd SE Unit B
- 103 Claude Ct SE







