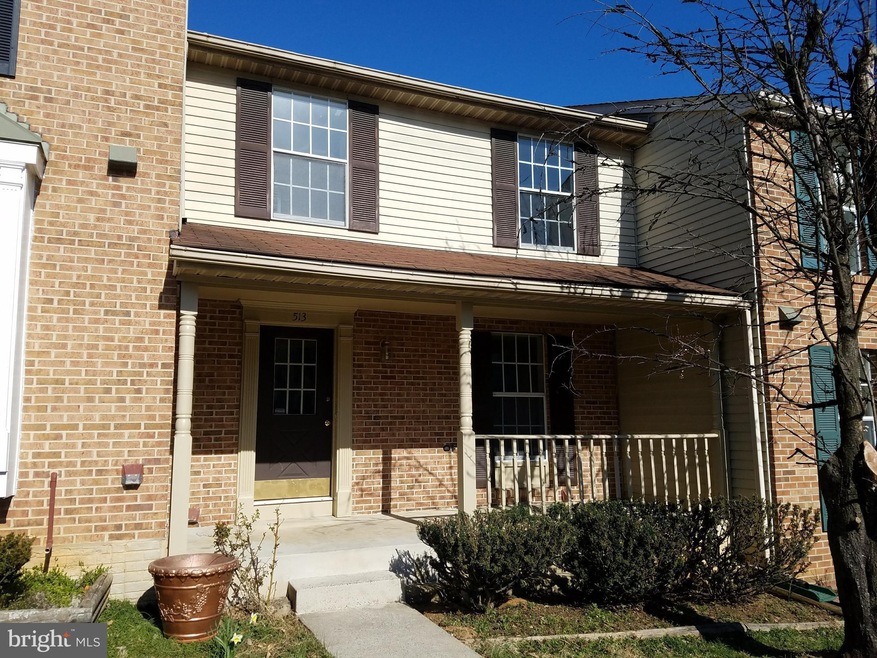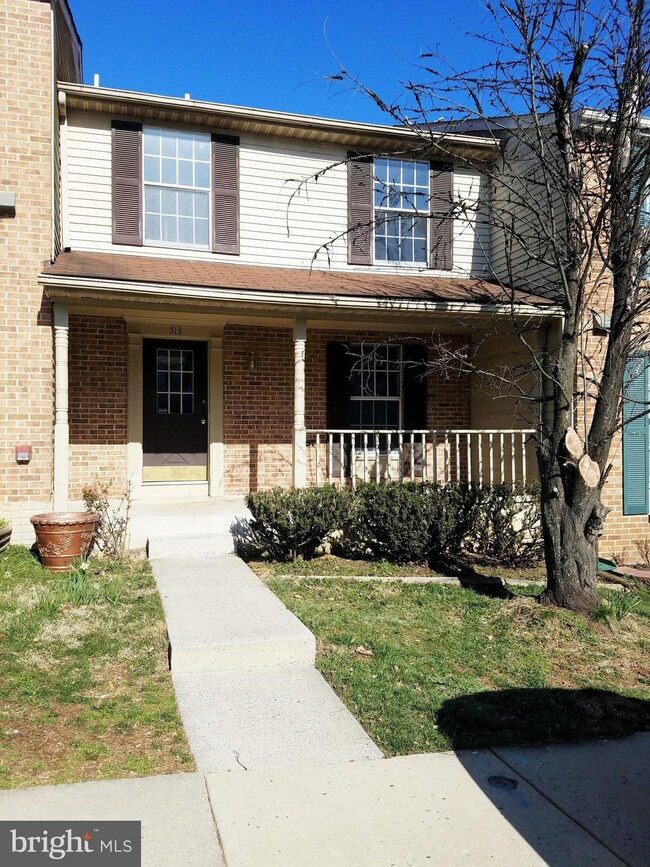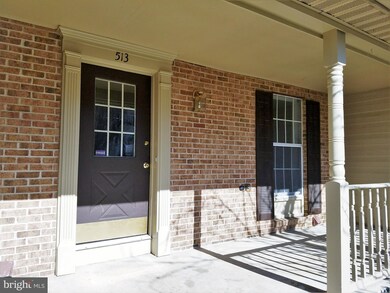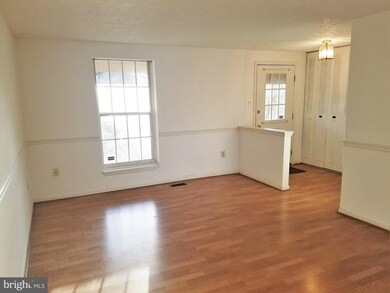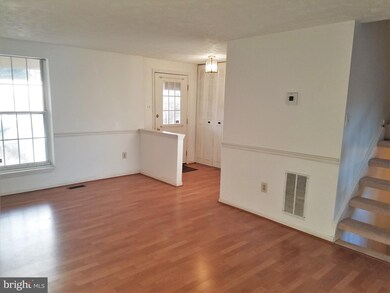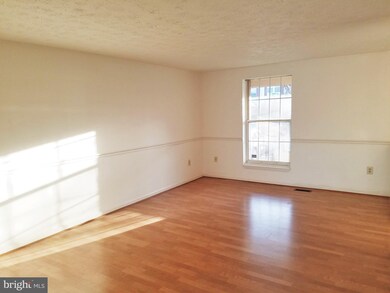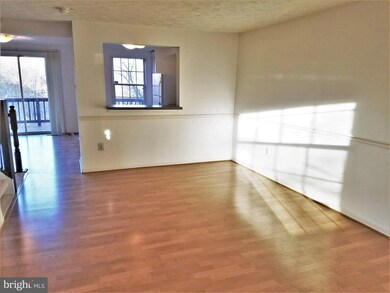
513 Coral Reef Dr Gaithersburg, MD 20878
Highlights
- 20 Feet of Waterfront
- Water Oriented
- Deck
- Fields Road Elementary School Rated A-
- Colonial Architecture
- Property is near a park
About This Home
As of May 2018Quince Orchard Schs. TH w/ front porch located close to shopping, dining, entertainment & transportation. Kitchen in back w/ access to deck. Backs to Parkland with walking path, pond. Renovated kitchen w/unused appliances and new cabinets. Pergo floors, new carpet. Pool, tennis courts, playgrd. Walkout basement: 3rd full bath. Large storage area w/2nd fridge. New 2017 heat pump/water heater.
Last Agent to Sell the Property
Julie Montalvo
Maryland Premier Homes License #323256 Listed on: 03/30/2018
Townhouse Details
Home Type
- Townhome
Est. Annual Taxes
- $4,252
Year Built
- Built in 1988 | Remodeled in 2018
Lot Details
- 2,400 Sq Ft Lot
- 20 Feet of Waterfront
- Two or More Common Walls
- The property's topography is level, moderate slope
- Backs to Trees or Woods
- Property is in very good condition
HOA Fees
- $88 Monthly HOA Fees
Parking
- Unassigned Parking
Home Design
- Colonial Architecture
- Brick Exterior Construction
- Asphalt Roof
Interior Spaces
- Property has 3 Levels
- Traditional Floor Plan
- Ceiling Fan
- Double Pane Windows
- Sliding Doors
- Six Panel Doors
- Entrance Foyer
- Family Room
- Living Room
- Dining Room
- Storage Room
- Utility Room
- Efficiency Studio
- Water Views
Kitchen
- Breakfast Area or Nook
- Electric Oven or Range
- Microwave
- Extra Refrigerator or Freezer
- Ice Maker
- Dishwasher
- Disposal
Bedrooms and Bathrooms
- 3 Bedrooms
- En-Suite Primary Bedroom
- En-Suite Bathroom
- 3.5 Bathrooms
Laundry
- Laundry Room
- Front Loading Dryer
- Washer
Finished Basement
- Walk-Out Basement
- Connecting Stairway
- Rear Basement Entry
- Sump Pump
Outdoor Features
- Water Oriented
- Property is near a pond
- Pond
- Deck
- Porch
Location
- Property is near a park
Utilities
- Heat Pump System
- Vented Exhaust Fan
- Electric Water Heater
- Cable TV Available
Listing and Financial Details
- Home warranty included in the sale of the property
- Tax Lot 97
- Assessor Parcel Number 160902646636
Community Details
Overview
- Association fees include common area maintenance, management, reserve funds
- Park Summit Community
- Park Summit Codm Subdivision
- The community has rules related to alterations or architectural changes, covenants
Amenities
- Common Area
Recreation
- Tennis Courts
- Community Playground
- Community Pool
- Jogging Path
Ownership History
Purchase Details
Home Financials for this Owner
Home Financials are based on the most recent Mortgage that was taken out on this home.Purchase Details
Home Financials for this Owner
Home Financials are based on the most recent Mortgage that was taken out on this home.Purchase Details
Purchase Details
Similar Homes in the area
Home Values in the Area
Average Home Value in this Area
Purchase History
| Date | Type | Sale Price | Title Company |
|---|---|---|---|
| Deed | $231,244 | Harvest Title | |
| Deed | $360,000 | Fidelity National Title Ins | |
| Deed | $239,500 | -- | |
| Deed | -- | -- |
Mortgage History
| Date | Status | Loan Amount | Loan Type |
|---|---|---|---|
| Open | $386,650 | FHA | |
| Previous Owner | $19,019 | FHA | |
| Previous Owner | $353,479 | FHA | |
| Previous Owner | $252,000 | Stand Alone Refi Refinance Of Original Loan |
Property History
| Date | Event | Price | Change | Sq Ft Price |
|---|---|---|---|---|
| 07/15/2025 07/15/25 | For Sale | $515,000 | +43.1% | $286 / Sq Ft |
| 05/29/2018 05/29/18 | Sold | $360,000 | +3.2% | $205 / Sq Ft |
| 04/27/2018 04/27/18 | Pending | -- | -- | -- |
| 04/22/2018 04/22/18 | Price Changed | $349,000 | -3.9% | $198 / Sq Ft |
| 04/11/2018 04/11/18 | Price Changed | $363,000 | -3.2% | $206 / Sq Ft |
| 04/03/2018 04/03/18 | Price Changed | $374,900 | -1.3% | $213 / Sq Ft |
| 03/30/2018 03/30/18 | For Sale | $380,000 | -- | $216 / Sq Ft |
Tax History Compared to Growth
Tax History
| Year | Tax Paid | Tax Assessment Tax Assessment Total Assessment is a certain percentage of the fair market value that is determined by local assessors to be the total taxable value of land and additions on the property. | Land | Improvement |
|---|---|---|---|---|
| 2024 | $4,919 | $360,467 | $0 | $0 |
| 2023 | $5,339 | $342,000 | $120,000 | $222,000 |
| 2022 | $3,769 | $335,167 | $0 | $0 |
| 2021 | $3,700 | $328,333 | $0 | $0 |
| 2020 | $3,590 | $321,500 | $120,000 | $201,500 |
| 2019 | $3,548 | $319,733 | $0 | $0 |
| 2018 | $3,532 | $317,967 | $0 | $0 |
| 2017 | $4,069 | $316,200 | $0 | $0 |
| 2016 | -- | $297,133 | $0 | $0 |
| 2015 | $3,902 | $278,067 | $0 | $0 |
| 2014 | $3,902 | $259,000 | $0 | $0 |
Agents Affiliated with this Home
-
L
Seller's Agent in 2025
Lindsay Milkovich
Redfin Corp
-
J
Seller's Agent in 2018
Julie Montalvo
Maryland Premier Homes
-
Young An

Buyer's Agent in 2018
Young An
Long & Foster
(301) 275-7347
1 in this area
3 Total Sales
Map
Source: Bright MLS
MLS Number: 1000326628
APN: 09-02646636
- 522 Palmtree Dr
- 634 Lakeworth Dr
- 38 County Ct
- 1064 W Side Dr
- 7 Supreme Ct
- 130 Duvall Ln Unit 194-202
- 106 Duvall Ln
- 102 Duvall Ln Unit 201
- 134 Duvall Ln Unit 225-201
- 140 Crown Farm Dr
- 138 Duvall Ln Unit 301
- 109 Timberbrook Ln Unit T103
- 101 Sharpstead Ln
- 122 Sharpstead Ln
- 41 Bralan Ct
- 502 Diamondback Dr Unit 513
- 510 Diamondback Dr Unit 468
- 502 Diamondback Dr Unit 415
- 510 Diamondback Dr Unit 469
- 116 Middle Point Ct
