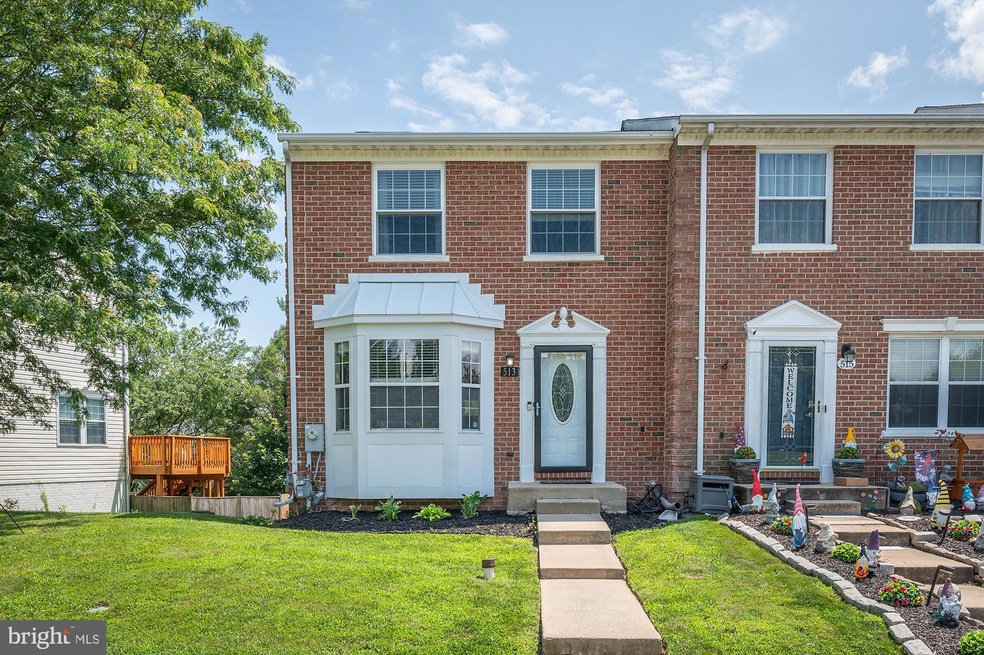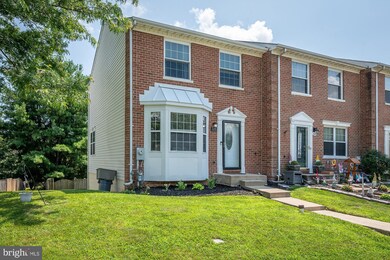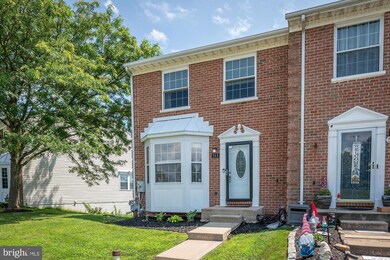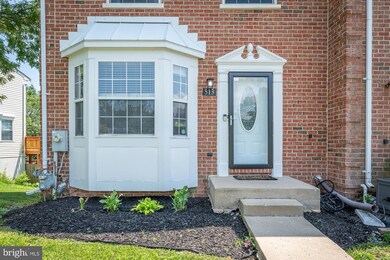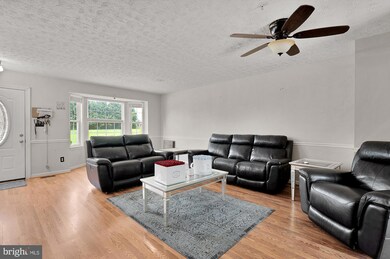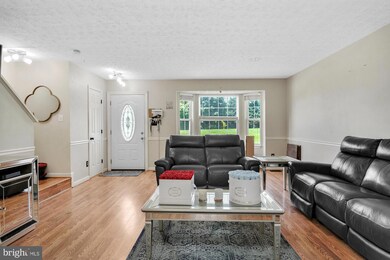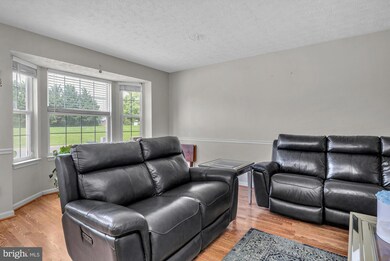
513 Doefield Ct Abingdon, MD 21009
Constant Friendship NeighborhoodHighlights
- Colonial Architecture
- Family Room Off Kitchen
- Living Room
- Den
- Eat-In Kitchen
- Community Playground
About This Home
As of September 2023Welcome to 513 Doefield Ct! This beautiful 3-bedroom, 2.5-bathroom end-of-row townhome is the epitome of comfort and style. Nestled in a friendly neighborhood, this property offers the perfect blend of modern features and serene surroundings.
As you step inside, you'll be greeted by the luxurious upgraded hardwood floors that adorn the main level. The spacious and inviting living area provides ample space for relaxation and entertainment, making it the heart of your home.
Prepare delicious meals and entertain guests in the sleek and contemporary kitchen, boasting stainless steel appliances that add a touch of elegance and convenience to your culinary endeavors.
Upstairs, you'll find the three cozy bedrooms, thoughtfully designed to accommodate your family's needs. The primary suite is a true oasis, complete with an ensuite bathroom for your privacy and comfort. Additionally, a second full bathroom upstairs ensures that everyone has their own space to get ready in the mornings.
The fully finished walk-out basement is a versatile space that will suit all your needs. With a comfortable living room area, it's perfect for movie nights and gatherings. Need a home office or a quiet place to unwind? The separate den area has got you covered. Plus, there's a convenient half bath on this level for added convenience.
Looking to enjoy the outdoors? Step onto the deck located off the kitchen, where you can savor your morning coffee or host a delightful BBQ with friends and family.
Privacy and tranquility await in the fenced-in backyard, which backs to trees, creating a peaceful retreat right in your own backyard.
Conveniently located near schools, shopping centers, and parks, this townhome provides easy access to everything you need while offering a peaceful retreat after a long day.
Don't miss this incredible opportunity to make this wonderful townhome yours! Embrace a lifestyle of comfort, elegance, and relaxation in this perfect haven for you and your loved ones. Schedule a viewing today and experience the charm and warmth this townhome has to offer!
Townhouse Details
Home Type
- Townhome
Est. Annual Taxes
- $2,397
Year Built
- Built in 1997
Lot Details
- 2,582 Sq Ft Lot
HOA Fees
- $77 Monthly HOA Fees
Home Design
- Colonial Architecture
- Brick Exterior Construction
- Brick Foundation
Interior Spaces
- Property has 3 Levels
- Ceiling Fan
- Window Treatments
- Entrance Foyer
- Family Room Off Kitchen
- Living Room
- Combination Kitchen and Dining Room
- Den
- Storage Room
- Basement
Kitchen
- Eat-In Kitchen
- Gas Oven or Range
- Self-Cleaning Oven
- Microwave
- Ice Maker
- Dishwasher
- Disposal
Bedrooms and Bathrooms
- 3 Bedrooms
- En-Suite Primary Bedroom
- En-Suite Bathroom
Laundry
- Laundry Room
- Dryer
- Washer
Utilities
- Forced Air Heating and Cooling System
- Vented Exhaust Fan
- Natural Gas Water Heater
Listing and Financial Details
- Tax Lot 41
- Assessor Parcel Number 1301300490
Community Details
Overview
- Association fees include trash
- Constant Friendship Subdivision
Amenities
- Common Area
Recreation
- Community Playground
Ownership History
Purchase Details
Home Financials for this Owner
Home Financials are based on the most recent Mortgage that was taken out on this home.Purchase Details
Home Financials for this Owner
Home Financials are based on the most recent Mortgage that was taken out on this home.Purchase Details
Home Financials for this Owner
Home Financials are based on the most recent Mortgage that was taken out on this home.Purchase Details
Purchase Details
Purchase Details
Similar Homes in Abingdon, MD
Home Values in the Area
Average Home Value in this Area
Purchase History
| Date | Type | Sale Price | Title Company |
|---|---|---|---|
| Deed | $335,000 | Broadway Title | |
| Deed | $230,000 | In House Title Co | |
| Deed | $221,000 | Signature Title & Settlement | |
| Deed | $209,900 | -- | |
| Deed | $117,140 | -- | |
| Deed | $186,000 | -- |
Mortgage History
| Date | Status | Loan Amount | Loan Type |
|---|---|---|---|
| Open | $251,250 | New Conventional | |
| Previous Owner | $18,000 | New Conventional | |
| Previous Owner | $6,061 | FHA | |
| Previous Owner | $239,723 | FHA | |
| Previous Owner | $225,834 | FHA | |
| Previous Owner | $6,775 | Purchase Money Mortgage | |
| Previous Owner | $209,950 | New Conventional | |
| Previous Owner | $171,517 | FHA | |
| Previous Owner | $34,100 | Credit Line Revolving | |
| Previous Owner | $20,000 | Unknown | |
| Closed | -- | No Value Available |
Property History
| Date | Event | Price | Change | Sq Ft Price |
|---|---|---|---|---|
| 09/18/2023 09/18/23 | Sold | $335,000 | 0.0% | $177 / Sq Ft |
| 08/18/2023 08/18/23 | Pending | -- | -- | -- |
| 08/06/2023 08/06/23 | For Sale | $335,000 | 0.0% | $177 / Sq Ft |
| 07/31/2023 07/31/23 | Pending | -- | -- | -- |
| 07/31/2023 07/31/23 | Off Market | $335,000 | -- | -- |
| 07/27/2023 07/27/23 | For Sale | $335,000 | +45.7% | $177 / Sq Ft |
| 02/04/2019 02/04/19 | Sold | $230,000 | +1.3% | $167 / Sq Ft |
| 01/05/2019 01/05/19 | Pending | -- | -- | -- |
| 12/04/2018 12/04/18 | Price Changed | $227,000 | -0.9% | $165 / Sq Ft |
| 11/07/2018 11/07/18 | Price Changed | $229,000 | -2.6% | $167 / Sq Ft |
| 09/27/2018 09/27/18 | For Sale | $235,000 | +6.3% | $171 / Sq Ft |
| 07/11/2014 07/11/14 | Sold | $221,000 | +0.5% | $161 / Sq Ft |
| 06/06/2014 06/06/14 | Pending | -- | -- | -- |
| 06/06/2014 06/06/14 | Price Changed | $219,999 | -0.9% | $160 / Sq Ft |
| 05/24/2014 05/24/14 | Price Changed | $222,000 | -2.2% | $162 / Sq Ft |
| 05/16/2014 05/16/14 | For Sale | $226,900 | -- | $165 / Sq Ft |
Tax History Compared to Growth
Tax History
| Year | Tax Paid | Tax Assessment Tax Assessment Total Assessment is a certain percentage of the fair market value that is determined by local assessors to be the total taxable value of land and additions on the property. | Land | Improvement |
|---|---|---|---|---|
| 2024 | $2,713 | $248,967 | $0 | $0 |
| 2023 | $2,473 | $226,900 | $70,500 | $156,400 |
| 2022 | $2,397 | $219,933 | $0 | $0 |
| 2021 | $420 | $212,967 | $0 | $0 |
| 2020 | $2,377 | $206,000 | $70,500 | $135,500 |
| 2019 | $2,344 | $203,133 | $0 | $0 |
| 2018 | $2,311 | $200,267 | $0 | $0 |
| 2017 | $2,253 | $197,400 | $0 | $0 |
| 2016 | $140 | $197,000 | $0 | $0 |
| 2015 | $2,459 | $196,600 | $0 | $0 |
| 2014 | $2,459 | $196,200 | $0 | $0 |
Agents Affiliated with this Home
-
Michael Frank

Seller's Agent in 2023
Michael Frank
EXP Realty, LLC
(443) 668-6628
2 in this area
312 Total Sales
-
Luke Reeder

Buyer's Agent in 2023
Luke Reeder
RE/MAX
(443) 463-3527
1 in this area
209 Total Sales
-
Terri Murray

Seller's Agent in 2019
Terri Murray
RE/MAX
(443) 540-6209
62 Total Sales
-
Josh Mente
J
Buyer's Agent in 2019
Josh Mente
Keller Williams Legacy
(410) 394-9114
23 Total Sales
-
Heidi Weaver

Seller's Agent in 2014
Heidi Weaver
Long & Foster
(410) 905-1519
2 in this area
53 Total Sales
Map
Source: Bright MLS
MLS Number: MDHR2023992
APN: 01-300490
- 549 Doefield Ct
- 540 Doefield Ct
- 560 Doefield Ct
- 714 Kirkcaldy Way
- 423 Deer Hill Cir
- 2134 Nicole Way
- 2150 Kyle Green Rd
- 1903 Scottish Isle Ct
- 635 Kirkcaldy Way
- 542 June Apple Ct
- 3112 Ashton Ct
- 634 Tantallon Ct
- 3038 Tipton Way
- 3000 Tipton Way
- 189 Ferring Ct
- 2323 Kateland Ct
- 312 Overlea Place
- 335 Overlea Place
- 638 Berwick Ct
- 3293 Deale Place
