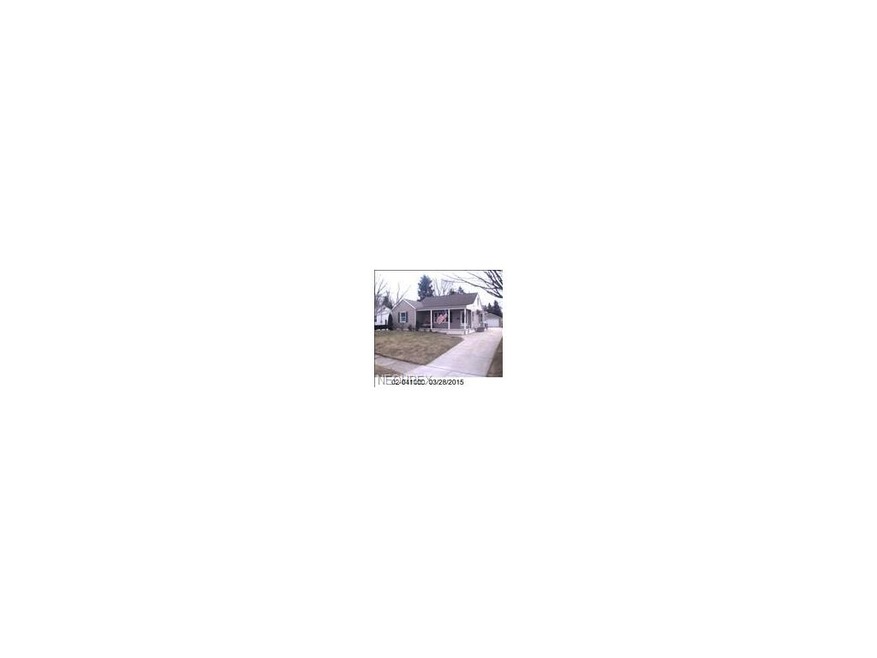
513 E Park Ave Hubbard, OH 44425
Highlights
- Cape Cod Architecture
- 2 Car Detached Garage
- Privacy Fence
- 1 Fireplace
- Forced Air Heating and Cooling System
- 1-Story Property
About This Home
As of October 2017This 3 bedroom cape code has been completely updated. Living room has hardwood floors and a gas fireplace. Updated bathrooms and kitchen. Sliding glass door leads you out to a back deck to enjoy your private fenced in back yard. New roof 2014. Updated electric box. All new landscape and so much more. Better hurry because this house will sell fast, there is nothing left to do. Turn key !
Last Agent to Sell the Property
Michelle Brady
Deleted Agent License #2005017284 Listed on: 07/07/2017
Last Buyer's Agent
Michelle Brady
Deleted Agent License #2005017284 Listed on: 07/07/2017
Home Details
Home Type
- Single Family
Est. Annual Taxes
- $946
Year Built
- Built in 1948
Lot Details
- 9,348 Sq Ft Lot
- Privacy Fence
- Wood Fence
Parking
- 2 Car Detached Garage
Home Design
- Cape Cod Architecture
- Asphalt Roof
- Vinyl Construction Material
Interior Spaces
- 1,025 Sq Ft Home
- 1-Story Property
- 1 Fireplace
Kitchen
- Built-In Oven
- Range
- Microwave
- Dishwasher
Bedrooms and Bathrooms
- 3 Bedrooms
Utilities
- Forced Air Heating and Cooling System
- Heating System Uses Gas
Community Details
- Elmwood Community
Listing and Financial Details
- Assessor Parcel Number 02-041000
Ownership History
Purchase Details
Home Financials for this Owner
Home Financials are based on the most recent Mortgage that was taken out on this home.Purchase Details
Home Financials for this Owner
Home Financials are based on the most recent Mortgage that was taken out on this home.Purchase Details
Home Financials for this Owner
Home Financials are based on the most recent Mortgage that was taken out on this home.Purchase Details
Home Financials for this Owner
Home Financials are based on the most recent Mortgage that was taken out on this home.Purchase Details
Purchase Details
Purchase Details
Similar Homes in Hubbard, OH
Home Values in the Area
Average Home Value in this Area
Purchase History
| Date | Type | Sale Price | Title Company |
|---|---|---|---|
| Warranty Deed | $91,000 | Title Professionals Inc | |
| Warranty Deed | $66,500 | None Available | |
| Sheriffs Deed | $50,000 | None Available | |
| Sheriffs Deed | $50,000 | None Available | |
| Survivorship Deed | -- | -- | |
| Legal Action Court Order | -- | -- | |
| Deed | -- | -- |
Mortgage History
| Date | Status | Loan Amount | Loan Type |
|---|---|---|---|
| Open | $91,919 | New Conventional | |
| Previous Owner | $68,367 | New Conventional | |
| Previous Owner | $55,000 | Purchase Money Mortgage | |
| Previous Owner | $55,000 | Purchase Money Mortgage |
Property History
| Date | Event | Price | Change | Sq Ft Price |
|---|---|---|---|---|
| 06/11/2025 06/11/25 | For Sale | $159,900 | +75.7% | $156 / Sq Ft |
| 10/06/2017 10/06/17 | Sold | $91,000 | 0.0% | $89 / Sq Ft |
| 07/08/2017 07/08/17 | Pending | -- | -- | -- |
| 07/08/2017 07/08/17 | For Sale | $91,000 | +37.9% | $89 / Sq Ft |
| 11/16/2012 11/16/12 | Sold | $66,000 | -9.0% | $64 / Sq Ft |
| 10/05/2012 10/05/12 | Pending | -- | -- | -- |
| 06/21/2012 06/21/12 | For Sale | $72,500 | -- | $71 / Sq Ft |
Tax History Compared to Growth
Tax History
| Year | Tax Paid | Tax Assessment Tax Assessment Total Assessment is a certain percentage of the fair market value that is determined by local assessors to be the total taxable value of land and additions on the property. | Land | Improvement |
|---|---|---|---|---|
| 2024 | $2,078 | $42,560 | $4,900 | $37,660 |
| 2023 | $2,078 | $42,560 | $4,900 | $37,660 |
| 2022 | $1,327 | $24,780 | $4,480 | $20,300 |
| 2021 | $1,333 | $24,780 | $4,480 | $20,300 |
| 2020 | $1,339 | $24,780 | $4,480 | $20,300 |
| 2019 | $1,266 | $22,440 | $4,480 | $17,960 |
| 2018 | $1,261 | $22,440 | $4,480 | $17,960 |
| 2017 | $1,258 | $22,440 | $4,480 | $17,960 |
| 2016 | $946 | $17,960 | $4,480 | $13,480 |
| 2015 | $950 | $17,960 | $4,480 | $13,480 |
| 2014 | $928 | $17,960 | $4,480 | $13,480 |
| 2013 | $881 | $17,080 | $4,480 | $12,600 |
Agents Affiliated with this Home
-
Theresa Robin

Seller's Agent in 2025
Theresa Robin
Kelly Warren and Associates RE Solutions
(330) 774-5684
1 in this area
82 Total Sales
-
Kelly Warren

Seller Co-Listing Agent in 2025
Kelly Warren
Kelly Warren and Associates RE Solutions
(330) 953-3310
42 in this area
1,711 Total Sales
-
M
Seller's Agent in 2017
Michelle Brady
Deleted Agent
(303) 827-6045
-
Shannon Vodhanel

Seller's Agent in 2012
Shannon Vodhanel
Vayner Realty Co.
(330) 442-2864
48 Total Sales
Map
Source: MLS Now
MLS Number: 3920810
APN: 02-041000
- 351 Elmwood Dr
- 310 Princeton Ave
- 321 Hillcrest Ave
- 411 Elmwood Dr
- 805 Johnny K Blvd
- 28 Elmwood Dr
- 626 Jones St
- 432 Elizabeth St
- 138 Moore St
- 764 Jones St
- 110 Oakdale Ave
- 890 E Liberty St
- 0 Orchard Ave SE
- 895 Elmwood Dr
- 338 Creed Ave
- 312 Myron St
- 351 Center St
- 323 W Liberty St
- 160 Hager St
- 109 5th Ave
